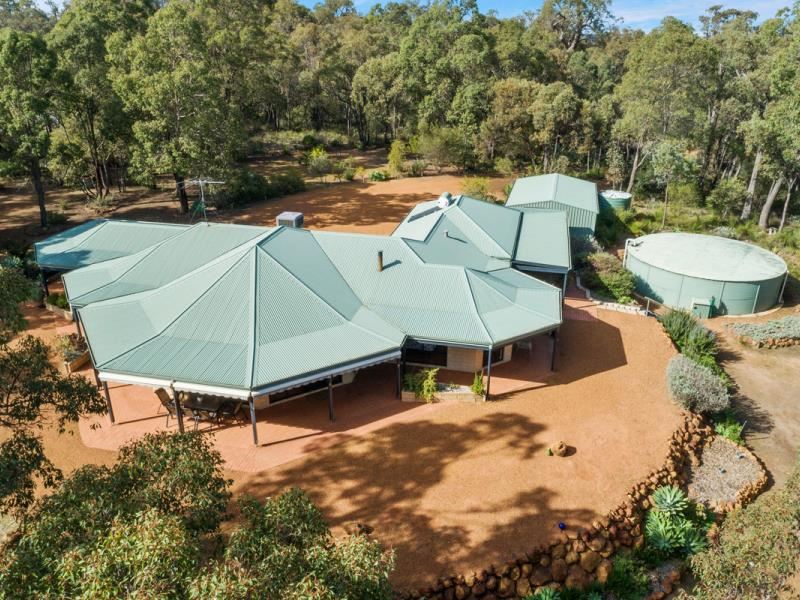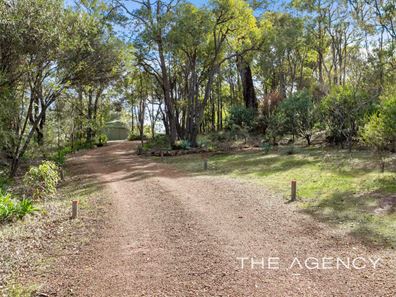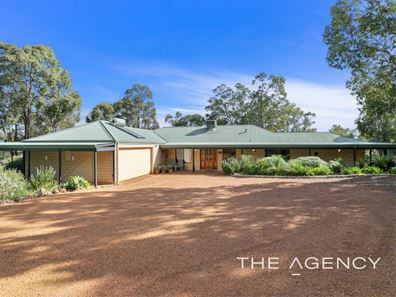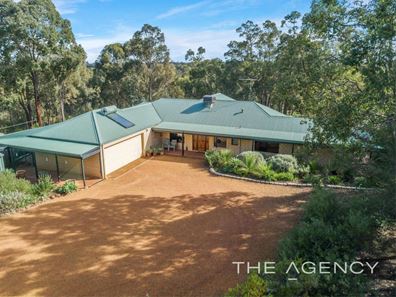"Pretty as a Picture"
It is immediately obvious that this pristinely presented property has been a much-loved and happy home for the current owners. Situated only minutes from the Gidge township, and surrounded by delightful parkland cleared native gardens, there is nothing left to do here but move in and start enjoying a blissful rural lifestyle.
3 bedroom and 2 bathroom home
Office and 2nd living or activity area
Spacious open plan living & dining
3 rainwater tanks approx. 140,000L
Wrap around verandahs and al fresco
Powered 6x10m shed/concrete floor
Double garage and heaps of parking
Powered garden sheds & shade house
Immaculate parkland cleared gardens
F/fenced 5 acres in sought after locale
Set well back from the road, the Rural Building Company- built residence boasts an air of Australiana with wrap-around verandahs and pretty native gardens. Meandering paths through the gardens beckon one to explore this tranquil and pristinely presented property.
Enter the home to a light-filled entrance foyer. The practical floor plan sees the master suite well separated from the minor bedrooms to ensure parents enjoy peace and privacy from the kids. To the left of the entrance foyer there is a spacious office which is fully fitted with quality built in furniture. Attractive and easy care tiled flooring features here as it does throughout most of the home, and classic neutral décor gives the home timeless appeal.
The master suite has spacious robe storage and an ensuite bathroom with toilet. Banks of large windows flood this space with natural light and provide a pretty outlook out to the gardens and beyond. The minor bedrooms are located in a separate wing and are similarly generous in size and have built in robes. They share the use of a family bathroom with bathtub and a handy central activity area which would be ideal as a kids playroom or as a space for the teens to hang out with friends.
French doors from the entrance foyer open into a wonderfully spacious open plan living and dining room. Once again, large windows bathe this delightful space with natural light and afford pretty vistas out to the al fresco entertaining area and to the native gardens beyond. A slow combustion wood fire takes pride of place in the family room and ensures the family is kept cosy and warm on those chilly winter nights, whilst ducted evaporative air conditioning takes care of those hot summer days. A spacious central kitchen with built in pantry forms the hub of the home and is well equipped with a pantry, plenty of storage and a gas cooktop.
Wander outside to enjoy the serenity on offer. Established trees and native plants dot the landscape which is largely parkland cleared, and meandering paths afford easy access through this easy care garden. Two garden sheds which both have power, provide handy storage for wood and garden tools whilst an adjoining shade house is sure to appeal to the avid gardener. And the icing on the cake is surely the 60sqm shed which would make a great workshop or could easily accommodate extra vehicles, a caravan or a boat. The shed is complete with concrete floor and power and roller door access.
Perfectly presented, this pretty as a picture property has so much to offer. With a host of other extras including over 140,000L of rainwater storage, alarm system and fully fenced perimeter, just to name a few, be quick to secure your dream rural lifestyle today!
For ore information or to arrange to view “Pretty as a Picture” please contact
KERRIE-LEE MARRAPODI – 0415 472 838
Disclaimer:
This information is provided for general information purposes only and is based on information provided by the Seller and may be subject to change. No warranty or representation is made as to its accuracy and interested parties should place no reliance on it and should make their own independent enquiries.
Property features
-
Air conditioned
-
Garages 4
-
Study
Property snapshot by reiwa.com
This property at 73 Brompton Heights, Gidgegannup is a three bedroom, two bathroom house sold by Kerrie-lee Marrapodi at The Agency on 16 Sep 2020.
Looking to buy a similar property in the area? View other three bedroom properties for sale in Gidgegannup or see other recently sold properties in Gidgegannup.
Nearby schools
Gidgegannup overview
Are you interested in buying, renting or investing in Gidgegannup? Here at REIWA, we recognise that choosing the right suburb is not an easy choice.
To provide an understanding of the kind of lifestyle Gidgegannup offers, we've collated all the relevant market information, key facts, demographics and statistics to help you make a confident and informed decision.
Our interactive map allows you to delve deeper into this suburb and locate points of interest like transport, schools and amenities. You can also see median and current sales prices for houses and units, as well as sales activity and growth rates.





