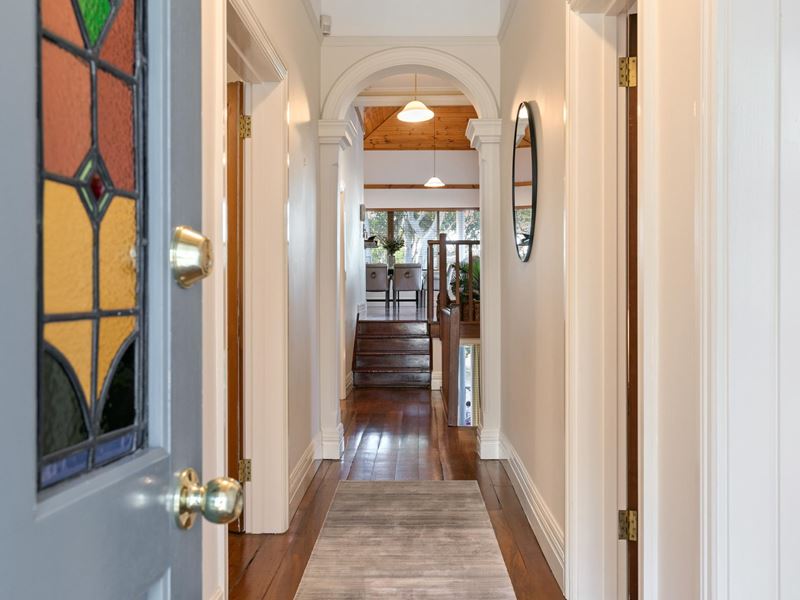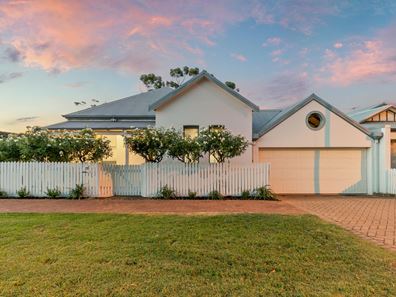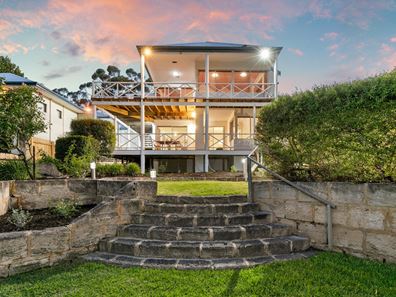SENSATIONAL TWO-STOREY FAMILY LIVING - TWO SEPARATE LIVING AREAS & PANORAMIC VIEWS
SORRY HOME OPEN ON SAT 26 FEB CANCELLED, NOW UNDER CONTRACT
Stunning rendered brick & iron 2-storey residence with original period home (Circa 1900) and extended in 1997 by Riverstone Building Company. Appointed with the finest finishes and perfectly positioned on an elevated 612 sqm block capturing spectacular stunning views across riverside farmland to the Swan River and beyond to Barkers Bridge that can never be built out!
The upper and lower decks provide substantial glass to maximize the beautiful views through the ever-changing seasons. The combined decks and floor space amass to over 350 sqm of comfortable lifestyle positioned in one of the most tightly-held streets in historic Guildford.
Conveniently located next to prestigious Guildford Grammar School & Chapel (1914) which is co-educational for years Kindy-Y12, Rose & Crown Hotel (1841) and Padbury Stores (1865). Just a few minutes drive takes you to our magnificent Swan Valley Winery Region and East Guildford Train Station is just 13 kilometres to Perth CBD!
FEATURING:
• Ornate Leadlight Entry, high ceilings, ceiling roses, polished timber boards
• 4 Bedrooms and 2 Bathrooms plus large Study (or 5th bedroom)
• Open plan Kitchen/Dining and lounge with feature log fireplace (and wood box access door)
• Dining includes built-in wall units
• Kitchen with an abundance of above and below bench storage, large walk-in pantry, SMEG electric oven and 6-burner gas cooktop and F&P dishwasher
• Second Living/Games downstairs (pictured with 3/4 Billiard Table)
• Main Bedroom with large walk-in-robe and semi-ensuite
• Upper and lower Entertainment Decks
• Laundry with back door access
• Large Linen Storage
• Ducted Panasonic reverse cycle air conditioning
• Instantaneous hot water systems (2)
• 2 Car double garage includes pull down stair access to loft for roof access plus an additional roller-door to the rear of garage for trailer etc.
• Under-stair storage/cellar wine racks
• Cottage gardens with iceberg topiary to the front elevation and landscaped terraced gardens to the rear
• Outside BBQ
OTHER/SPECIFICATIONS:
• Brick and Iron Construction
• Original Home (Front) Built Circa: 1900
• Extended Circa: 1997 by Riverstone Building Company
• Land Size: 612 sqm
• Frontage: 16.6m (approx)
• Zoning: Residential R5
• Title Details: Lot 22 on Plan 2315 and Volume 2191/Folio 916
• Total Floor Areas: Overall 367 sqm (Main Level Residence: 155 sqm, Lower Level Residence 65 sqm, Upper Entertainment Deck: 47 sqm, Lower Deck 47 sqm, Garage 34 sqm, Porch and Patio 19 sqm)
• Land Rates (2021-2022): $3,300 per annum (approx)
• Water Rates (2020-2021): $265 per annum (This property is not connected to deep sewerage and utilises BioMAX wastewater treatment technology)
• The Town of Guildford is a Historic Town and building &conservation guidelines apply
• Rear Lane bequeathed to Terrace Road Residents to assist with rear access
For any additional information please call Heidi on 0406 321 770 at any time.
REGISTERING HOME OPEN ATTENDEES / COVID
All real estate agents and property managers will be obligated to maintain a record of attendees to all auctions and home opens, to be used for contact tracing purposes as from 5 December 2020. Details must be taken from every attendee over the age of 16.
Download the SafeWA app today to avoid any inconvenience at the home open.
DISCLAIMER
Whilst every care has been taken in the preparation of this advertisement, accuracy cannot be guaranteed. Prospective purchasers should make their own inquiries to satisfy themselves in this regard. Details herein do not constitute any representation by the Owner or the agent and are expressly excluded from any contract.
Property features
-
Air conditioned
-
Garages 2
-
Toilets 2
-
Floor area 273m2
Property snapshot by reiwa.com
This property at 72 Terrace Road, Guildford is a four bedroom, two bathroom house sold by Heidi McAtee at Elders Real Estate on 24 Feb 2022.
Looking to buy a similar property in the area? View other four bedroom properties for sale in Guildford or see other recently sold properties in Guildford.
Nearby schools
Guildford overview
Guildford is a suburb of Perth, 13 kilometres northeast of the Perth CBD located within the City of Swan. Its history dates back to 1827 when Captain James Stirling was despatched by Governor Darling of New South Wales to explore part of the West Coast of Australia.
Life in Guildford
Now known as "the gateway to the Swan Valley" Guildford is picturesque and brimming with historical stories and colonial buildings. Classified as a historic town by the National Trust of Australia (WA), there are plenty of things to do for residents and visitors including walk trails, wineries, restaurants, pubs, shopping and more.





