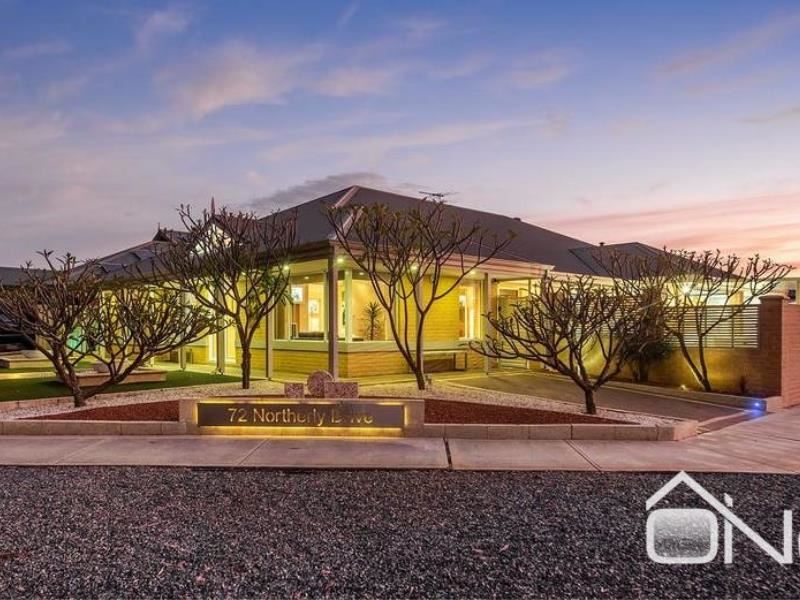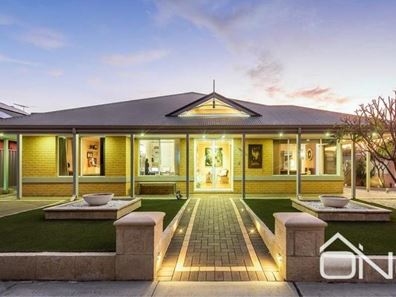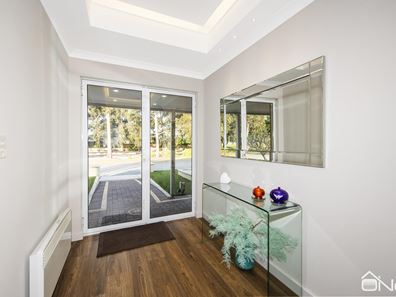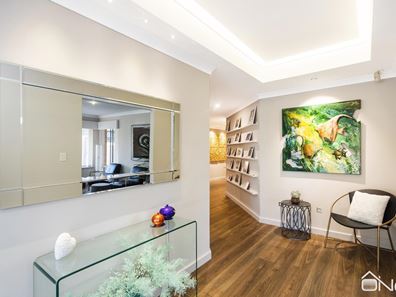72 Northerly Drive, Harrisdale WA 6112
-
4 Bedrooms
-
2 Bathrooms
-
7 Cars
UNDER OFFER AFTER THE FIRST HOME OPEN.
GUY SCOTT presents yet again an AMAZING HOME IN PRIME LOCATION!
*VIEWING IS AVAILABLE BY APPOINTMENT ONLY. REGISTRATION IS A MUST. CALL Guy on 0407 004 493.
Welcome to the dream! Expect the unexpected from the unassuming façade. This premium sleek and sophisticated family residence overlooks beautiful parkland, playgrounds, walking trails and much more. If you are looking for a family home with immaculate presentation, that oozes style and high quality then look no further. This remarkable family home ticks all the boxes for VALUE & LOCATION. Conveniently located close to Piara Village shopping centre, CY O'Connor, Stockland Harrisdale, primary and high schools, sports pavilion, public transport and much much more.
The many features of this home will leave you breathless. These include but not limited to-
Main Property Details
Build Year - 2008.
Land - 686m2
Built Area - 263m2.
4 Bedrooms, 2 Bathrooms.
Extensive parking for 7 vehicles across 3 driveways and garage.
Builder - Content Living.
Council - City of Armadale.
Council Rates - Approx. $3065.00 per annum.
Water Rate - Approx. $1437.00 per annum.
NBN - Available.
EXCEPTIONAL LIST OF FEATURES:
INSIDE:
• All external windows and doors have anti break security filmed.
• Glazed double door entry with recessed ceiling and concealed feature lighting.
• Full home security system covering all doors, windows, and open spaces.
• Entry door intercom system that can be used from any room to the front door.
• Office/study, fully fitted with custom built in cabinetry, double-sided desk, and ceiling fan.
• Formal lounge with large corner window giving you views to the park.
• Central vacuum system with 4 points inside and one in the garage.
• Ducted evaporative air-conditioning plus 2 X split systems.
• Multiple power points and data points to each room.
• Heated flooring to ensuite and bathroom.
• Extensive lighting system throughout with many feature lights, all controlled via Clipsal C-BUS programable system.
• Centrally located temperature-controlled comms cupboard.
• Instant gas hot water system with temperature control keypads.
• Master - Walking in robe, electric window shutters, fireplace, sound system with ceiling speakers, feature lighting, ceiling fan and carpet recently replaced.
• Ensuite - Premium large ensuite with dressing table, large walk-in shower, double vanity, heated flooring and towel rail and electric window shutter.
• Bed 2 - Built in wardrobes and drawers, ceiling fan and heater point.
• Bed 3 - Built in cupboards and glass cabinets with display lighting.
• Bed 4 - Built in wall-to-wall wardrobes, extensive shoe storage, ceiling fan and heater unit.
• Home theatre - Entry features pay kiosk, illuminated canopy and movie poster, then you enter the concession bar area which features, illuminated concession bar and display area, comms cupboard with
access to media storage.
Main room features staged seating with illuminated steps. Built in 5.1 speaker system, illuminated display cabinets, fully automated drop down 100" motorised screen, overhead projector and wall mounted
TV, Split system air-conditioning.
• Kitchen - At the heart of the home be spellbound by the gourmet kitchen. Meticulously designed to surpass expectations, fitted with built in Miele appliances including 2 wall ovens, microwave, steamer,
dishwasher, Hafele induction hotplate but also piped for gas, glass splash-backs, overhead range-hood, stone bench-tops, double stainless-steel sinks and extensive cupboards and drawers for storage. A
separate tea/coffee making area with 2nd sink with 3 stage water filtration and instant hot water unit. Walk in fully fitted pantry with built in cupboard for extra storage and shopper's entry.
• Family room - The spacious open plan living/meals area which is cleverly situated to capitalise on modern living & entertaining to perfection. With display cabinets and lighting, heater point, split system air-
conditioning, ceiling speaker and C-Bus touch screen to control the whole house lighting and heating will make you the envy of your friends and family.
OUTSIDE:
Alfresco - Stepping out from your main living area into your own private retreat making this the perfect area for entertaining family and friends, featuring a large alfresco, with wooden deck, built in BBQ unit, overhead canopy and exhaust fans, stainless steel sink and bench, fridge recess, feature deck and garden lighting, ceiling fans and speakers, mini golf putting green and spa with seating for 5.
So much to enjoy and spend your time relaxing.
Garage - Extra-large garage with storage cupboards, work bench, sink and rear display area for motorcycles. You also have a keypad system for garage entry.
External - Security flood lighting to main driveway and dusk to dawn lighting to exterior areas. Easy care gardens with artificial turf, reticulation via a bore pump, 1 kw solar system and a rear yard shed 4 X 1.8 m approx.
If you are looking for a house that offers the perfect blend of luxury, space, convenience in a highly sought-after location, then this is the ideal home for you and your family.
Call Guy Scott today on 0407 004 493 to schedule an inspection.
Disclaimer:
This document has been prepared for advertising and marketing purposes only. Whilst every effort has been taken to ensure the information provided for this property is deemed to be correct and accurate at the time of publishing it cannot be guaranteed. Prospective buyers are advised to perform their own due diligence as to the accuracy of this information. O'Neil Real Estate does not accept any responsibility for any information that may be deemed incorrect.
Property features
-
Garages 7
-
Toilets 2
Property snapshot by reiwa.com
This property at 72 Northerly Drive, Harrisdale is a four bedroom, two bathroom house listed for sale by Guy Scott at O'Neil Real Estate.
For more information about Harrisdale, including sales data, facts, growth rates, nearby transport and nearby shops, please view our Harrisdale profile page.
If you would like to get in touch with Guy Scott regarding 72 Northerly Drive, Harrisdale, please call 0407 004 493 or contact the agent via email.
Ready to progress?
Organise your gas connection
Switch or stay with Kleenheat![]()
Track this property
Track propertyNearby schools
Harrisdale overview
Are you interested in buying, renting or investing in Harrisdale? Here at REIWA, we recognise that choosing the right suburb is not an easy choice.
To provide an understanding of the kind of lifestyle Harrisdale offers, we've collated all the relevant market information, key facts, demographics and statistics to help you make a confident and informed decision.
Our interactive map allows you to delve deeper into this suburb and locate points of interest like transport, schools and amenities. You can also see median and current sales prices for houses and units, as well as sales activity and growth rates.





