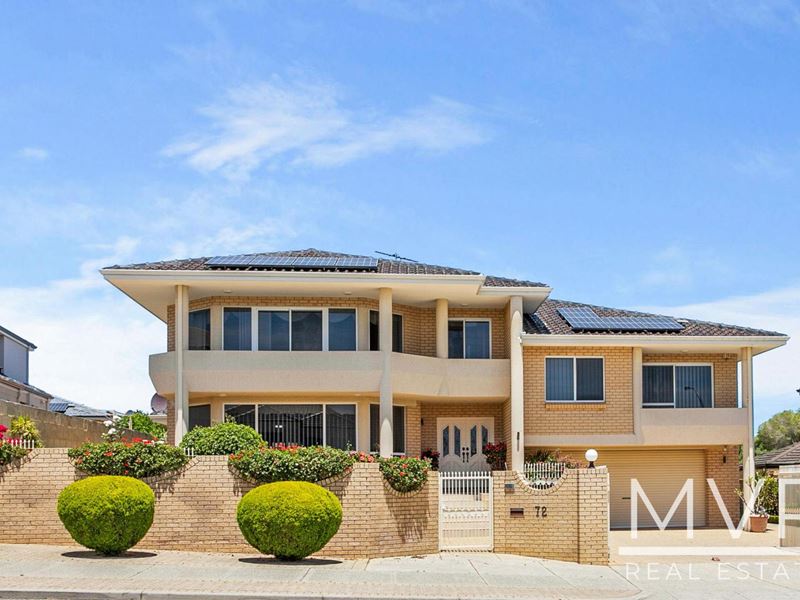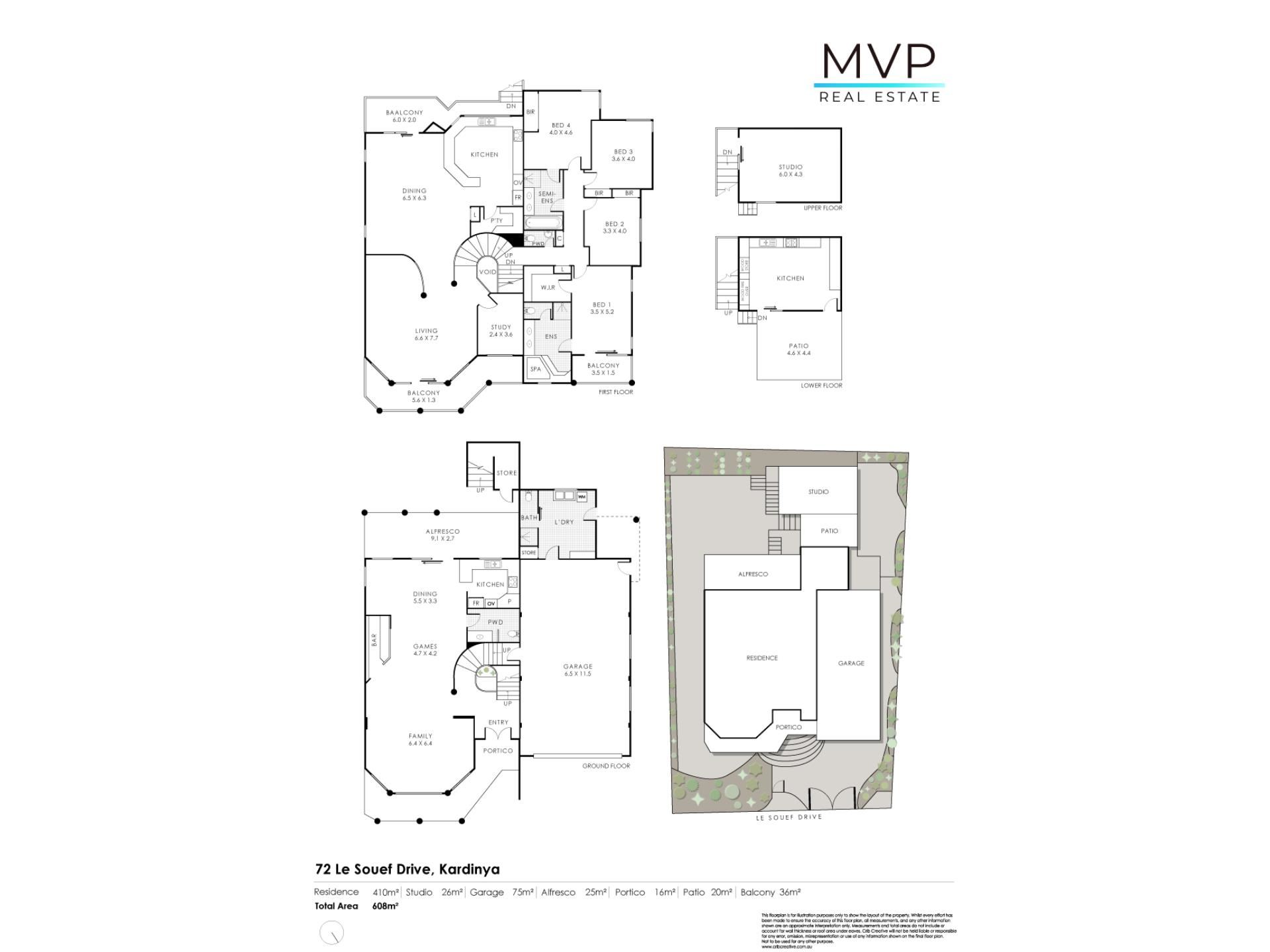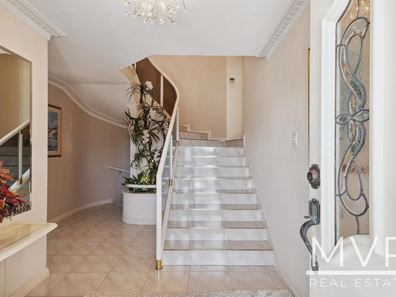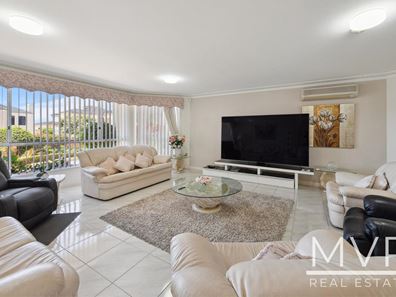Huge Home Ideal For Multi-Generational Living!
Cherished by it's Owners since they built it in 1992, the time has come for this huge family home to welcome it's new family. It's situated on an 806sqm (approx.) block at almost the highest point of the Somerville Estate and offers City Views.
Over four split levels with the bonus of the double storey ancillary building, this home layout which comes with three kitchens could be ideal for multi-generational family living. It really is a unique feature that is sure to impress.
It features:
• 4-car lock up garage with remote door, and loads of storage.
• Additional secure parking behind the electric front gates.
• Laundry with shower and wc
Up the stairs to:
• Formal entry
• Open plan kitchen / meals / games / family
• The kitchen has an electric cook top, electric oven, dishwasher and granite bench top.
• Wet bar with granite top.
• Powder room.
Next level:
• Powder room.
• Master bedroom with walk-in robe, balcony and ensuite.
• Ensuite is tiled to the ceiling and has a spa bath, shower, wc and a double vanity.
• Three generously sized minor bedrooms, each with built-in robes.
• Bathroom which is tiled to the ceiling and has a shower, double vanity and a bath.
Top level:
• Study.
• Large living room (or potentially multiple living spaces).
• Large dining/meals.
• Kitchen with electric cook top, electric oven and a dishwasher recess.
• Suggestion: create another bedroom with ensuite to have this as a fully self-contained level?
Ancillary building:
• Ground floor kitchen/meals with gas upright cooker, range hood and room for the spit. Ideal room for families making their sauces and sausages!
• Top level is a living room with air conditioning. Suggestion: turn this into a bedroom and bathroom as a self-contained space?
Located within close proximity to public transport, shopping, primary and secondary schools, Murdoch University, medical facilities such as Fiona Stanly Hospital and St. John of God Hospital, Bibra Lake, Adventure World and much more!
For further information or to discuss viewing arrangements, please phone Exclusive Listing Agents Leigh Moore or Sarah McCredie today.
*Information Disclaimer: This document has been prepared for advertising and marketing purposes only. It is believed to be reliable and accurate, but clients must make their own independent enquiries and must rely on their own personal judgment about the information included in this document. MVP Real Estate provides this document without any express or implied warranty as to its accuracy or currency. Any reliance placed upon this document is at the client's own risk. MVP Real Estate accepts no responsibility for the results of any actions taken, or reliance placed upon this document by a client.
Property features
-
Garages 4
Property snapshot by reiwa.com
This property at 72 Le Souef Drive, Kardinya is a four bedroom, three bathroom house sold by Leigh Moore at MVP Real Estate on 22 Mar 2024.
Looking to buy a similar property in the area? View other four bedroom properties for sale in Kardinya or see other recently sold properties in Kardinya.
Cost breakdown
-
Water rates: $1,796 / year
Nearby schools
Kardinya overview
Are you interested in buying, renting or investing in Kardinya? Here at REIWA, we recognise that choosing the right suburb is not an easy choice.
To provide an understanding of the kind of lifestyle Kardinya offers, we've collated all the relevant market information, key facts, demographics and statistics to help you make a confident and informed decision.
Our interactive map allows you to delve deeper into this suburb and locate points of interest like transport, schools and amenities. You can also see median and current sales prices for houses and units, as well as sales activity and growth rates.




