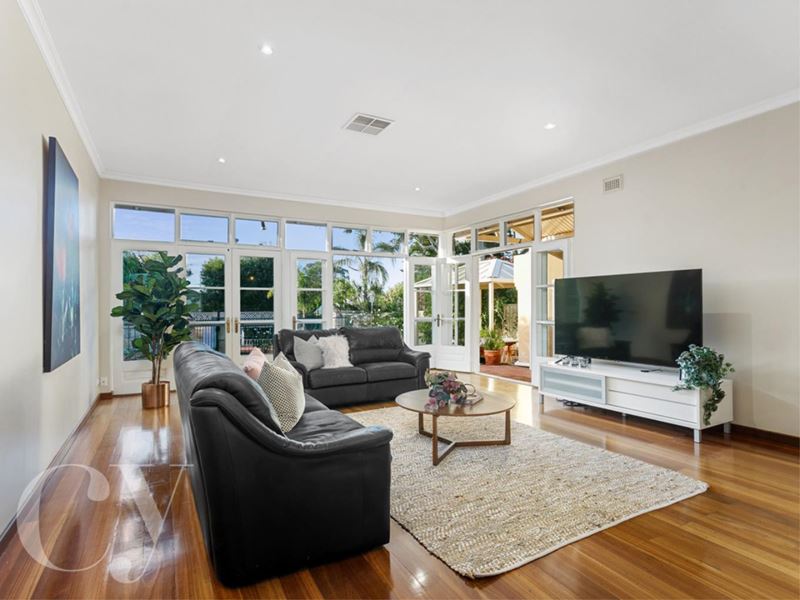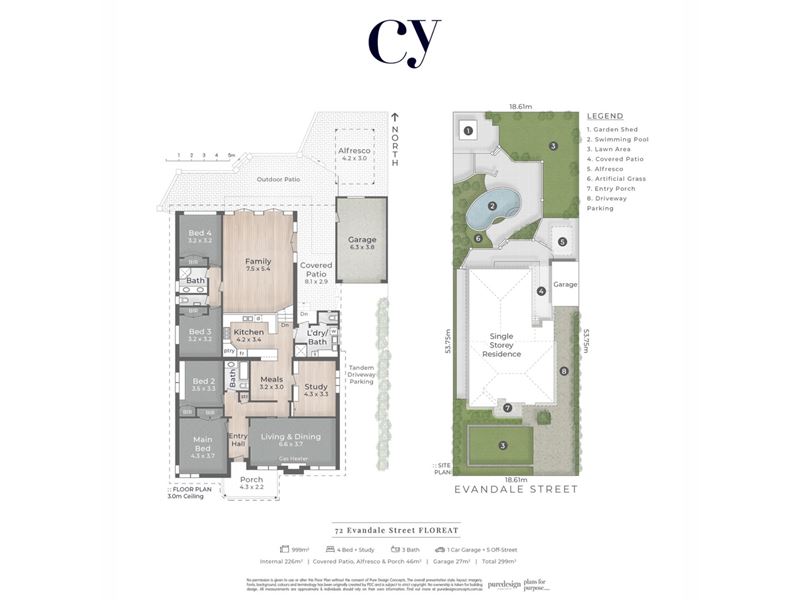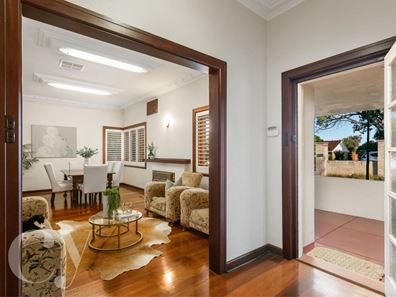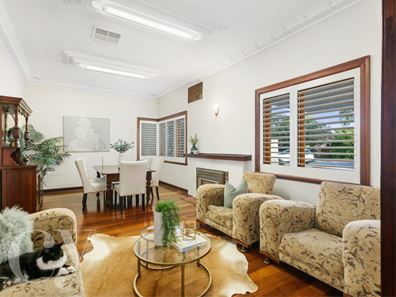Light and Spacious Entertainer
Home to the same family for close to 40 years, this spacious and light-filled Floreat home combines the best of mid-century character with a modern and family-friendly floorplan, as well as a stunning north facing garden oasis.
Lovers of period detailing will appreciate the home's polished jarrah floor boards, towering ceilings and decorative plasterwork... all of which have been lovingly maintained over the years.
Substantial renovations have resulted in a contemporary and extremely liveable family home, adding a large open plan kitchen and family area and a separate children’s wing. The expansive floorplan now provides distinct zones for children and parents, with 4 or 5 bedrooms, 2 bathrooms, two separate living areas and a generous home office.
The front section of the home is devoted to parents. The original lounge and dining area, with its lovely old timber mantle-piece, provides an elegant location for entertaining or perhaps a quiet spot for reading, the perfect retreat from the hustle and bustle of family life.
The master bedroom and a renovated bathroom are also tucked away here, well separated from the rest of the home. A second bedroom in this area would make an ideal nursery for younger children, or even a second study for parents working from home.
Beyond these original rooms, this delightful property opens out into a contemporary family home, with a generous kitchen and living area flowing through timber French doors onto an expansive north-facing garden, providing a seamless transition from indoors to out.
Featuring solid timber cabinetry and dark granite benchtops, the kitchen is the hub of the home, overlooking a casual meals area to one side and the expansive family room to the other. Bathed in northern light, this area caters to entertaining on a grand scale, featuring exceptionally high ceilings with warm timber flooring underfoot.
A large study adjacent to the meals area is a rare and highly sought after addition, while a separate wing of two further bedrooms and large family bathroom provides ideal separation between parents and kids.
Beyond the family room, the enormous resort style back garden has played host to many gatherings of friends and family over the years. The salt water swimming pool and large expanse of lawn are a children's paradise, while a covered patio and sheltered alfresco area ensure year round enjoyment.
Ideally located in the highly sought after Shenton College catchment, this lovely home sits in the midst of a wonderfully community-minded neighbourhood, a short walk to Floreat Forum, Floreat Primary School, Perry Lakes and the cafes and restaurants of Birkdale Street. Please register your interest today.
Features include:
• Large 999sqm (approx.) block with north facing rear
• Renovated character home
• Two large living areas
• Modern kitchen overlooking meals area and enormous family room
• 4 large bedrooms all with ceiling fans and built-in robes
• Large study or potential 5th bedroom
• Huge resort-style backyard with covered alfresco entertaining
• Oasis-style saltwater pool with waterfall feature
• Reverse cycle ducted air-conditioning throughout
• Full security system including full perimeter alarm and CCTV camera
• Automatic reticulation
• Original single garage with additional parking for 4 cars, trailer, caravan etc
• Large rear storage shed
• Walk to Birkdale Street cafe strip and Floreat Forum Shopping Centre
• Floreat Primary School and Shenton College catchments
All offers by Tuesday, 8th of June at 5pm. (Seller reserves the right to sell earlier)
Council Rates: Approx, $1,985 per annum
Water Rates: Approx. $1,556 per annum
Disclaimer:
The particulars of this listing has been prepared for advertising and marketing purposes only. We have made every effort to ensure the information is reliable and accurate, however, clients must carry out their own independent due diligence to ensure the information provided is correct and meets their expectations.
Property features
-
Garages 1
-
Carports 2
Property snapshot by reiwa.com
This property at 72 Evandale Street, Floreat is a four bedroom, two bathroom house sold by Helen Hemery at Caporn Young Estate Agents Pty Ltd on 08 Jun 2021.
Looking to buy a similar property in the area? View other four bedroom properties for sale in Floreat or see other recently sold properties in Floreat.
Cost breakdown
-
Water rates: $1,556 / year
Nearby schools
Floreat overview
Floreat is an inner-western suburb of Perth just seven kilometres from Perth City. Floreat provides a beautiful suburban environment for its residents close to inner-city hubs. Properties in Floreat are characterised by their modern architecture.
Life in Floreat
A range of sporting facilities like the Western Australian Athletics Stadium, the headquarters of Rugby WA and Floreat Oval are a highlight of Floreat, which also has facilities for tennis, lawn bowls and basketball.
The suburb's retail requirements are met by the Floreat Forum Shopping Centre, which has a range of cafes and eateries and is home to The Floreat Hotel, a popular local pub and bistro. The local educational facilities are Floreat Park Primary School and Newman College.





