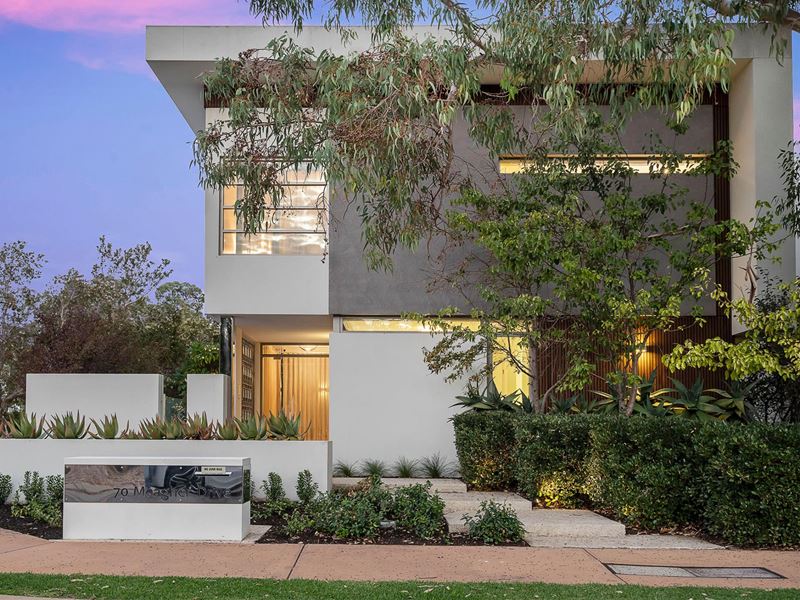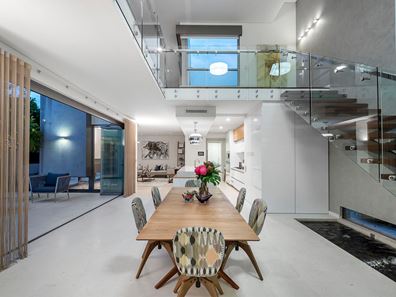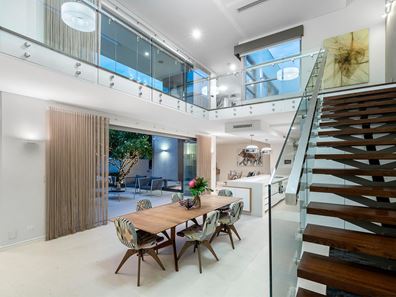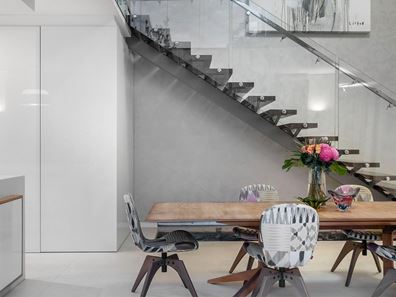SOLD
It's the Grandwood by Zorzi Appealathon Home - and it could be all yours. Occupying a commanding corner position amongst other top-quality properties and opposite the sprawling Perry Lakes Reserve parklands and just footsteps away from the lush Alderbury Reserve playing fields, this immaculate 4 bedroom 4 bathroom two-storey executive residence oozes class from top to bottom and was also the winner of the Australian Spec Home of the Year.
A unique and striking entrance into this special abode flows through to a stunning limestone-laid floor, extending to a spacious open-plan dining, kitchen and family area. A gorgeous wall of bi-fold windows opens to a large and sunny north-facing courtyard, bringing an abundance of natural light to both levels of the home. The terrace has an outdoor gas point for barbecues and entertaining and overlooks a shimmering below-ground gas-heated swimming pool, as well as a poolside shower.
Back inside, an open ethanol fireplace warms the family room in the winter, whilst an impeccable chef's kitchen is made up of sparkling stone bench tops, a "drop zone" or computer nook, a Zip tap with sparkling water, an integrated Miele dishwasher and high-end DeLonghi double-oven, five-burner gas-cooktop, range-hood, microwave and coffee-machine appliances. There is also a cavity-slider door that extends into the laundry, where sleek white cabinetry, ample storage options, tiled splashbacks and more stone bench tops complement access out to a side drying courtyard, with its own gate leading from a third parking bay off the privacy of Gold Lane at the rear. The double lock-up garage can also be reached from here, for peace of mind.
Also downstairs is a huge carpeted "guest" or fourth-bedroom suite with separate "his and hers" fitted and mirrored built-in wardrobes, a splendid garden aspect to wake up to and a fully-tiled - and accessible - ensuite bathroom with a built-in shower seat, a stone vanity and access through to the fully-tiled powder room.
An open-tread timber staircase with a pond leads up to the top floor, where you will find a bridge that divides the junior and master suites. Leaf park views are also commonplace, whilst a central activity room not only opens out to its own tranquil side balcony, but boasts a cleverly-concealed stone kitchenette behind folding doors.
The carpeted second and third bedrooms are both massive and have fitted and mirrored built-in robes of their own. The second bedroom plays host to its own fully-tiled ensuite (with a toilet, shower and stone vanity), whilst the third bathroom is separate and best services the third bedroom with its shower, separate bathtub, stone vanity and quality floor-to-ceiling tiling.
The piece de resistance is a luxurious king-sized carpeted master suite that is epic in its proportions and features a make-up nook, a second built-in utility desk, a double linen/shoe cupboard, pleasant parkland views, a fitted and mirrored walk-in robe, ample storage options and a sumptuous fully-tiled ensuite bathroom - skylight, shower, free-standing bathtub, toilet, heated towel rack, twin stone vanities and all.
You and your loved ones will fully appreciate living only metres away from picturesque playgrounds and parkland walking trails, within the sought-after Shenton College and Floreat Park Primary School catchment zones and close to public transport, Floreat Forum Shopping Centre, the Bendat Basketball Centre, HBF Stadium, Bold Park Aquatic Centre, Wembley Golf Course, City Beach, other top schools and so much more. "Breathtaking" is the only word!!
FEATURES:
• 4 bedrooms, 4 bathrooms
• Accessible home with ramped access
• Gas-heated concrete swimming pool
• North-facing outdoor terrace with a gas/BBQ point
• Two separate living areas
• Heated floor in all 4 bathrooms
• Remote-controlled double lock-up garage with rear-laneway access, ample built-in storage cupboards and internal shopper's entry via the laundry
• Cambia timber decking to ramp and portico
• Raw-cut limestone floor tiles downstairs
• Upstairs timber flooring
• Upstairs balcony
• Upper-level linen press with a laundry chute
• Stone bench tops
• Smart-wired throughout
• Solar-power panels
• Daikin ducted and zoned reverse-cycle air-conditioning with feature linear grills
• Ducted-vacuum system
• Security-alarm system
• A/V intercom system
• Profile doors throughout
• Feature and LED down lights throughout
• Quality window treatments
• Powder-coated commercial windows with clear-energy glass
• White plantation shutters
• Shadow-line ceiling cornices
• Feature skirting boards
• Dual rain-saver and grey-water harvesting systems
• Two instantaneous gas hot-water systems
• European outdoor shower
• Gated pool storage courtyard
• Fully-reticulated and landscaped easy-care gardens
• External stone tiling with washed-aggregate accessways
• 437.51sqm of total floor area
• Low-maintenance 450sqm corner block
• Double-brick-and-concrete build
• Parking bay for a third car, off the rear laneway
• Off-road parking bays opposite the home
Property features
-
Garages 2
Property snapshot by reiwa.com
This property at 70 Meagher Drive, Floreat is a four bedroom, four bathroom house sold by Vivien Yap and Patrick Leclezio at Ray White Dalkeith | Claremont on 26 Apr 2022.
Looking to buy a similar property in the area? View other four bedroom properties for sale in Floreat or see other recently sold properties in Floreat.
Nearby schools
Floreat overview
Floreat is an inner-western suburb of Perth just seven kilometres from Perth City. Floreat provides a beautiful suburban environment for its residents close to inner-city hubs. Properties in Floreat are characterised by their modern architecture.
Life in Floreat
A range of sporting facilities like the Western Australian Athletics Stadium, the headquarters of Rugby WA and Floreat Oval are a highlight of Floreat, which also has facilities for tennis, lawn bowls and basketball.
The suburb's retail requirements are met by the Floreat Forum Shopping Centre, which has a range of cafes and eateries and is home to The Floreat Hotel, a popular local pub and bistro. The local educational facilities are Floreat Park Primary School and Newman College.






