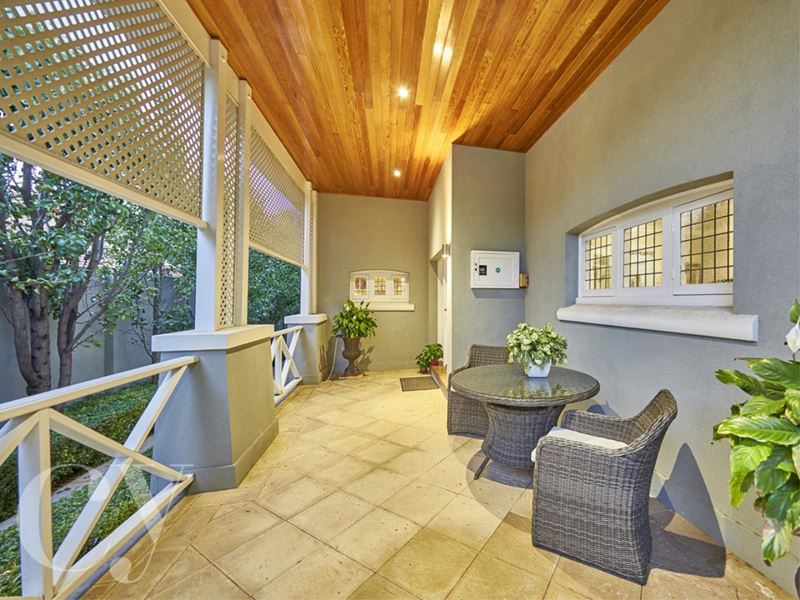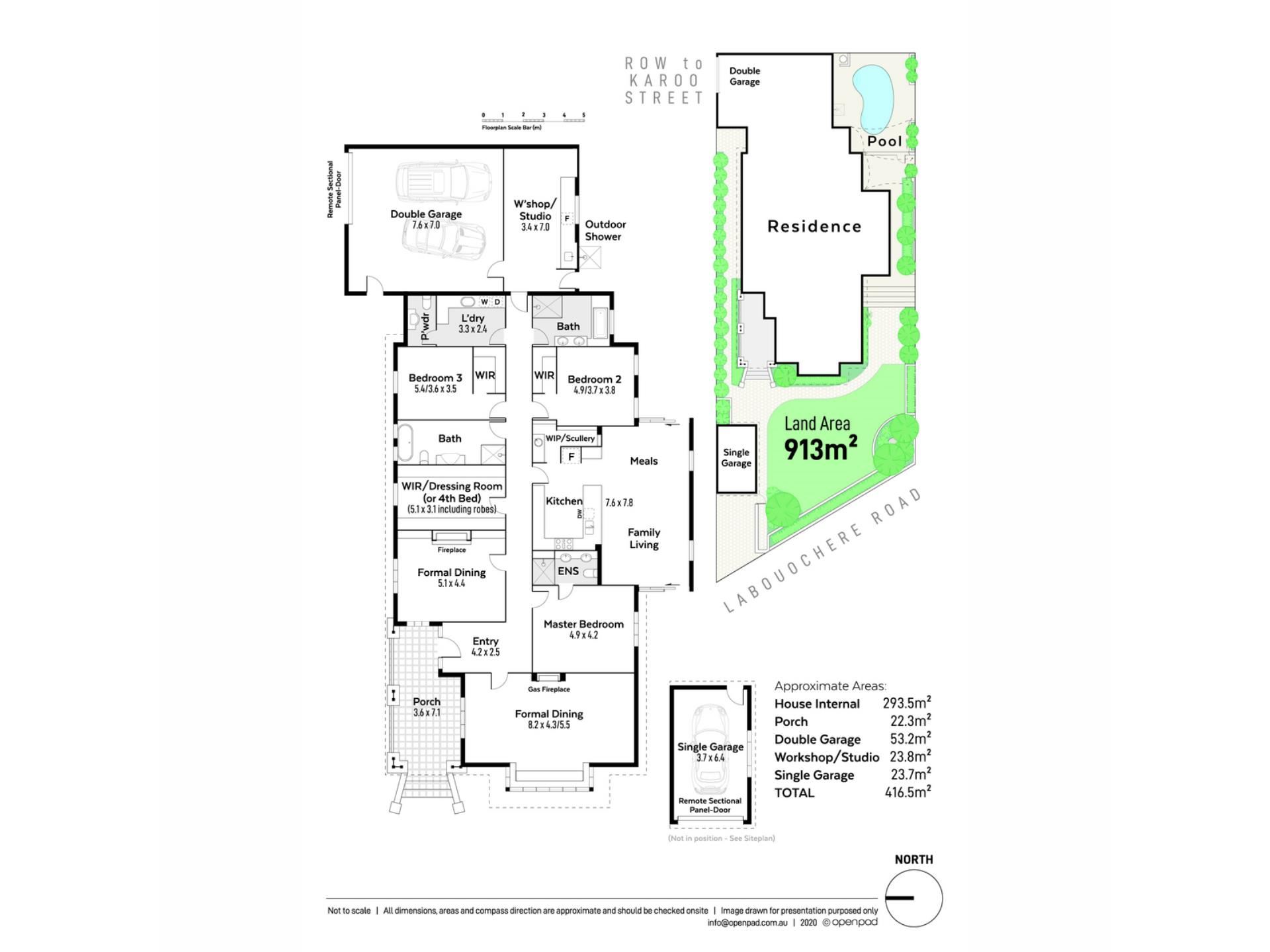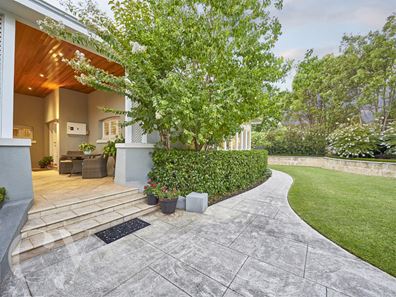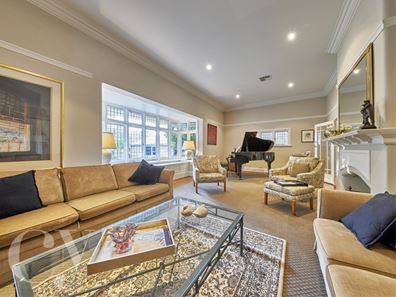Historic Stately Elegance
With an illustrious history dating back to the early 1930s, this magnificent stately home stands handsomely among perfectly tended gardens in the coveted, riverside community of South Perth.
Discreet, and privately concealed from the road, a generous limestone wall and deep set-back provides the perfect canvas for an ecnchanting garden of lush lawns, manicured hedges, flourishing frangipani and magnolia trees, and thriving planters.
Immaculately preserved, it is evident this home has been adored for over a century. A luxe palette of warm whites, dove grey and pure white plantation shutters, complements original jarrah floors, wonderfully high ceilings and ceiling details, original picture rails and wall panelling, alongside newly restored leadlight period windows, which frame tranquil garden views.
The grand, light-filled sitting room offset by a wide bay window and original fireplace sets the scene for what could be used for formal gatherings or relaxed entertaining at the front of the home.
A wide hallway leads off to a formal dining room – also with an original fireplace – and acts as the thoroughfare to the rest of the home.
Also enjoying garden views, the spacious master suite includes a double vanity ensuite fitted with travertine flooring, with its own dedicated dressing room, replete with wall-to-wall built-in-robes to accommodate two people.
With convenient access to the front and rear gardens (including a dreamy, shaded courtyard), the light-filled, open-plan living, kitchen and dining are styled in travertine flooring with generous Caesarstone benchtops, ample white gloss soft-closing cabinetry along with a modest scullery, walk-in pantry, double, six-burner Kleenmaid oven/stove-top, integrated microwave and double-drawer Fisher and Paykel dishwasher.
A classic kidney-shaped salt-water swimming pool, surrounded by limestone paving, with an outdoor shower and shade-sail covered alfresco, is a low-maintenance feature at the rear of the home.
Two additional spacious bedrooms, each with walk-in-robes and access to two opulently large double vanity bathrooms (each with a tub), share the rear of the home with an extra-large laundry and powder room, and no end to storage.
Accessible via a private side-street entryway, the rear double remote carport is connected to a handy workshop or prep area (with sink), with shopper’s entry – along with another single carport or studio space at the front of the home.
Other features include 20 solar roof panels, ducted reverse cycle air-conditioning, video monitored entry/security, onsite bore (fully reticulated gardens), LED downlights and unparalleled privacy.
With the Royal Perth Golf Club across the road, Perth Zoo mere steps away, and the joys of the river, cafes, bars and boutiques all just metres away, this home will provide a luxurious yet supremely practical lifestyle, all within minutes from the city.
- White plantation shutters throughout
- Ducted reverse cycle air-conditioning
- Video monitored entrance/security
- Fully reticulated gardens/on-site bore
- 20 solar roof panels
- Saltwater swimming pool/outdoor shower/frameless glass balustrading
- Original jarrah floors
- High ceilings/leadlight period window features
- Several outdoor entertaining zones
- Rear (side-street access) double garage/front single garage
- High-end kitchen with scullery and Caesarstone benchtops
- Three luxuriously appointed double vanity bathrooms
- Walking distance to Royal Perth Golf Club, Perth Zoo, Mends Street and minutes to Perth CBD.
Council Rates: Approx $3,240.50 per annum
Water Rates: Approx $1,509.12 per annum
Disclaimer:
The particulars of this listing has been prepared for advertising and marketing purposes only. We have made every effort to ensure the information is reliable and accurate, however, clients must carry out their own independent due diligence to ensure the information provided is correct and meets their expectations.
Property features
-
Garages 3
-
Floor area 279m2
Property snapshot by reiwa.com
This property at 70 Labouchere Road, South Perth is a four bedroom, three bathroom house sold by Jackson Tuttleby and Steven Currie at Caporn Young Estate Agents Pty Ltd on 28 Jun 2021.
Looking to buy a similar property in the area? View other four bedroom properties for sale in South Perth or see other recently sold properties in South Perth.
Cost breakdown
-
Council rates: $3,240 / year
-
Water rates: $1,509 / year
Nearby schools
South Perth overview
Envied for its beautiful riverside positioning, South Perth's affluent lifestyle provides breathtaking views from numerous vantage points within its five square kilometre land area. The established suburb has a commercial area within its boundaries, as well as significant parkland sections along the foreshore.
Life in South Perth
South Perth is rife with places to visit as well as restaurants, reserves and gardens, with perhaps its most notable feature being the Perth Zoo. Among its numerous dining establishments, Coco's on the foreshore is the most exclusive and takes full advantage of the gorgeous surrounding river views. The Windsor Hotel, Bar & Restaurant is a popular fixture of the suburb as is the Royal Perth Golf Club.






