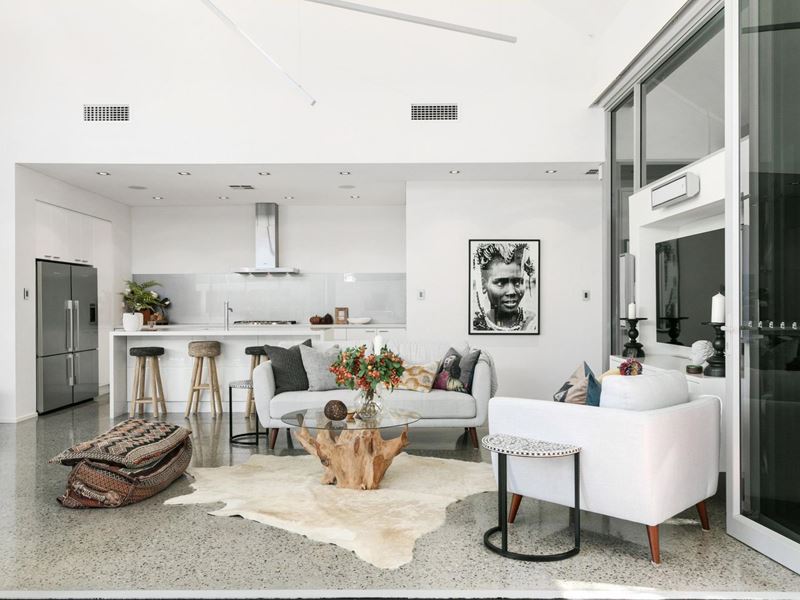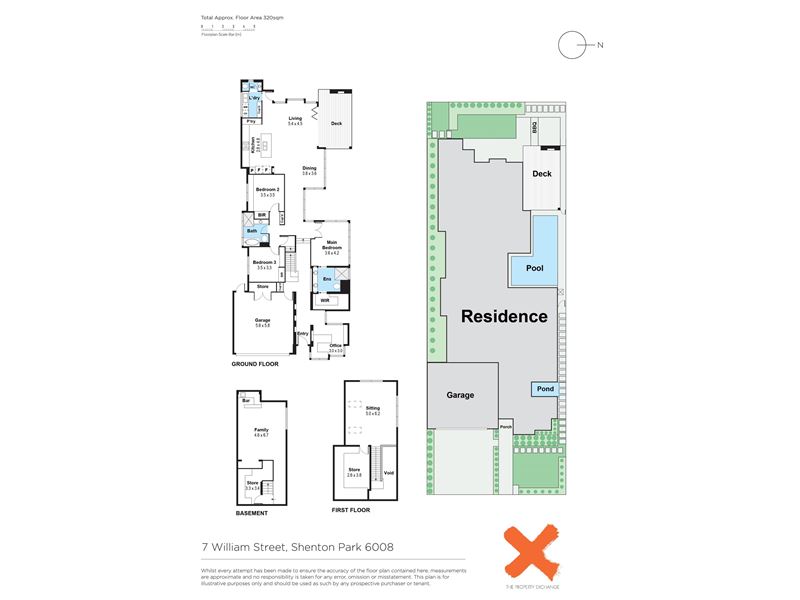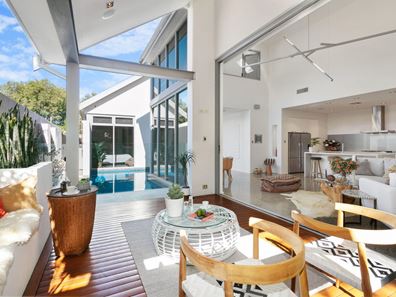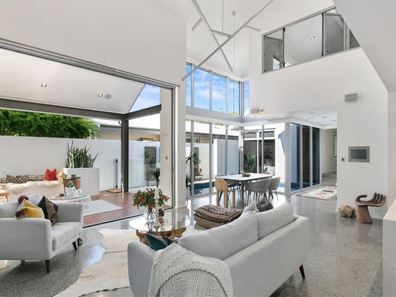SOLD
An architecturally inspired masterpiece in a classic setting.
This is the Hollywood lifestyle you have been dreaming of – just without the glitz and glamour of the red carpet, of course. Instead, one of Shenton Park’s quietest streets is the stunning setting for this flawless modern residence that has been tailored to absolute perfection and embraces luxurious family living in every single way possible. Spanning three separate levels, this immaculate 3 bedroom, 2 bathroom haven oozes style, substance and sophistication and is a showcase of contemporary craftsmanship, designed by renowned Perth designer Peter Fryer and meticulously built by Ian Collins Homes. Words will not do this one justice – you quite simply have to see it, to believe it!
ACCOMMODATION
3 bedrooms
2 bathrooms
Open-plan family / dining / kitchen area
Upstairs second living area / retreat / potential 4th bedroom
Theatre room
Study
Laundry
Wine cellar
3 WCs
FEATURES
Ideally oriented to capture natural northern light
Gorgeous polished concrete floors
Front study that is more like a complete home office with floating white cabinetry, a built in Caesarstone desk with sleek white storage and a splendid view of the pond outside
High angled ceilings, a feature artistic pendant and stylish light fittings soaring above an airy open-plan family, dining and kitchen area that headlines the entry level and provides a seamless integration between inside and out
A spacious upstairs activity room with high cathedral style angled ceilings, quality carpet, two separate Velux skylights to naturally brighten up the area and bi-fold windows to let those sensual sea breezes filter in
Access to a large roof storage area, off the upper-level activity room
A spectacular basement wine cellar that doubles as a huge walk in storeroom with its own stone bench top, white cabinetry and multiple drawers to store bottles in, plus a separate under-stair storage area
A massive, carpeted theatre room downstairs, comprising of a striking recessed ceiling, a stone bar with a sink, glass display cabinetry and an amazing underwater view of the pool – the ultimate retreat
Double doors that add privacy to a light, bright and carpeted master-bedroom suite with views of the pool to wake up to, alongside a sumptuous fully-tiled luxury ensuite bathroom with a walk-in shower, toilet, twin “his and hers” stone vanities and a fitted – and carpeted walk in wardrobe
Large second and third bedrooms on the main floor, both carpeted for comfort and boasting fitted built-in double robes and built-in desks with storage space
Sleek fully tiled main family bathroom with a walk in shower, a separate bathtub, a toilet and double width stone vanity for good measure
Separate laundry, shut off by a cavity slider and playing host to more sleek white cabinetry, stone bench tops, double Abey sink and a fully tiled powder room – complete with its own stone vanity to keep with theme
Feature frosted doors throughout, including the main entry door and master ensuite and walk in robe sliders
Quality Bowers & Wilkins audio speakers on the wall of the family room
Integrated ceiling audio speakers to the master suite, spare bedrooms, downstairs theatre room, upstairs activity space, the main living area and out under the alfresco
Double and single linen presses on the main entry floor
Feature timber staircase
Switch Automation home control system – including the floor heating for both bathrooms
Ducted and zoned reverse cycle air conditioning
Internal CCTV security cameras
12 individually motorised blinds
Quality C-BUS lighting controls and Clipsal Satin Series switches throughout
Feature skirting boards
Shadow line ceiling cornices
Picture recesses
Feature down lighting
Ethernet cables throughout the house
OUTSIDE FEATURES
Bi-fold doors that link the main living zone to a spectacular outdoor alfresco entertaining deck, overlooking a shimmering below ground mosaic-tiled gas-heated swimming pool whilst featuring an open wood fireplace, a built-in seating area and external power points for all of those technological necessities
Access to the backyard from both the alfresco and within the family room, revealing lush green lawn and a huge stainless steel Ferguson Alfresco style outdoor barbecue with a sink and drinks fridges, framed by a lovely private bamboo garden on the rear wall
Solar panels
Outdoor audio speakers
Hot / cold water outdoor shower
Rinnai gas hot water systems with temperature control panels
External CCTV security cameras
Tinted windows
Manicured lawns and front / rear gardens
Additional garden lighting
Private rear drying courtyard
Low-maintenance gardens
Automatic reticulation
PARKING
A remote-controlled double lock-up garage with a built-in double-door workshop for hiding away all of your tools, plus internal shopper’s entry and outdoor access to the rear
LOCATION
Wake up and breathe in the fresh air, just metres from where the action is – including bus stops, cafes and restaurants. Beautiful Shenton Park and its lovely lakeside playground are only around the corner, as are the likes of iconic Kings Park, Rosalie Primary School, sprawling community sporting facilities, shopping, the city and all things Subiaco. Adding convenience to quality only enhances this very impressive lifestyle. It really is a dream come true!
SCHOOL CATCHMENTS
Rosalie Primary School
Shenton College
TITLE DETAILS
Lot 79 on Plan 1585
Volume 1121 Folio 854
LAND AREA
460 sq. metres
ZONING
R20
OUTGOINGS
City of Subiaco: $4,825.77 / annum 21/22
Water Corporation: $2,495.37 / annum 21/22
Since Saturday, 5 December 2020, all real estate agents and property managers are obligated to maintain a record of all attendees at home opens to be used for contact tracing purposes. Details must be taken from every attendee over the age of 16.
For more information, click here: https://www.wa.gov.au/organisation/covid-communications/covid-19-coronavirus-safewa
Property features
-
Below ground pool
-
Air conditioned
-
Garages 2
Property snapshot by reiwa.com
This property at 7 William Street, Shenton Park is a three bedroom, two bathroom house sold by Niki Peinke and Chelsea Lansdown at The Property Exchange on 26 Feb 2022.
Looking to buy a similar property in the area? View other three bedroom properties for sale in Shenton Park or see other recently sold properties in Shenton Park.
Nearby schools
Shenton Park overview
Shenton Park is an established suburb that spans two square kilometres within the municipality of the City of Subiaco. The affluent western-suburb is characterised by renovated heritage homes and modern architecture.
Life in Shenton Park
Shenton Park's leafy suburban lifestyle benefits from its proximity to major urban environment like Perth City and Subiaco. The Shenton Park Railway Station keeps residents easily and conveniently connected to these areas, while the many parks and reserves provide a serene escape. Features of the suburb include the Shenton Park Dogs' Refuge Home and Shenton Park College.




