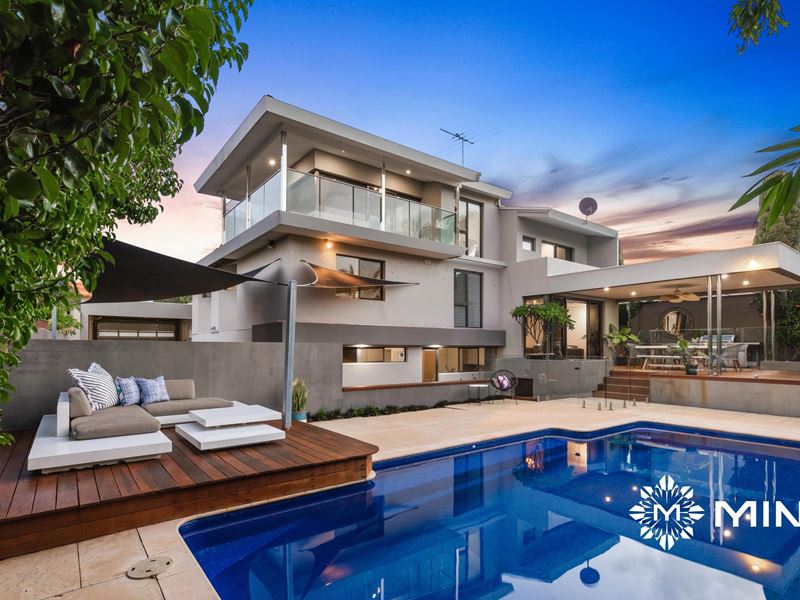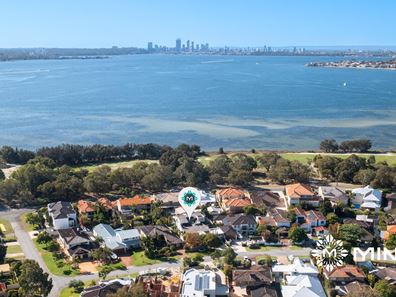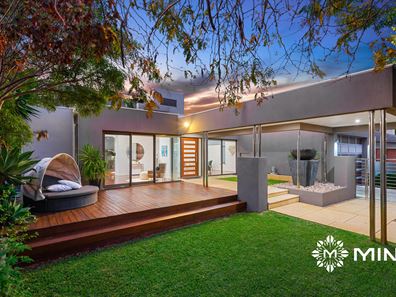The Ultimate in Riverside Family Living
Stunningly situated just one street back from our beautiful Swan River and the sprawling Attadale Nature Reserve, along the foreshore. This unique 5 bedroom 4.5 bathroom haven spans five separate levels and allows you and your loved ones to experience space, comfort and quality at its very finest.
Beyond manicured gardens and two access gates that secure the private front yard lawns, decking, shady trees and a trickling mood-setting water feature lead you to an oversized feature entry door. Upon entry the size and majesty of this home begin to unfold, greeting you with two welcoming living spaces - a generous formal-lounge room with soaring angled ceilings and a separate spacious sitting area, with direct deck access. Tall walls of windows and gorgeous polished floor boards grace this part of the house, where you will find a fully-tiled powder room, a play area - or office nook with a desk - for the kids off the kitchen and an open-plan dining and family area with separate split-system air-conditioning and a gas bayonet for heating.
Doubling as the central hub of the floor, the stylish kitchen oozes class and comprises of sparkling stone bench tops, glass splashbacks, a breakfast bar for casual meals, double sinks, sleek white cabinetry, funky light fittings, an appliance nook, a five-burner Miele gas cooktop, a stainless-steel range hood of the same brand, double ovens and built in dishwasher. From here, you can cook up a storm while commanding an expansive view of this residence, through the breath taking central zen like atrium and its endless walls of glass.
Forming the core of the home and filling all 5 floors with natural light, the zen garden links the kitchen to a 3 car show garage, awe inspiring staircase and wrap around walkways. It's a centre piece like no other, unique, tranquil, the perfect place to unravel and unwind.
Your own private resort, access out to the rear, from the family room, is rather seamless and reveals a spectacular alfresco-entertaining deck overlooking your own private resort. Multi-layered, expansive decks and manicured feature gardens overlook your shimmering below-ground swimming pool. Holidays seem unnecessary when you're living the dream.
Entertain in style with your built in Gasmate outdoor barbecue, double-door feature glass drinks fridge, sink and high-end tap fittings, a ceiling fan and an exotic fruit tree in the garden. It all overlooks a sunken deck with a shade sail over the kids' cubby house and slide. There is heaps of extra room to laze around the pool or on the poolside deck - or even within the separate side courtyard, shade sales, relaxing and entertaining abounds.
The second floor is where you will discover the minor sleeping quarters, complete with two linen cupboards, a separate fully-tiled toilet and stairs down to the formal lounge, behind double doors. The fully-tiled third bathroom is luxuriously-equipped with a bubbling spa bath, a separate shower, twin vanities, sleek white cabinetry, built-in storage options, a view of the pool and plenty of natural light filtering in. The third and fourth bedrooms are carpeted and have built-in wardrobes, ceiling fans and their own make-up/pamper nooks. A huge carpeted fifth bedroom over looks the pool and features a study nook, fan and built-in robes of its own.
Rising up on the third floor, a massive carpeted "guest" bedroom suite comprising of a ceiling fan, a fully-tiled powder room, a huge walk-in robe, tree-lined views from the front balcony and a separate fully-tiled second bathroom, consisting of a shower. The large carpeted study on this level overlooks the zen garden below, it is a place to plan, study or make business dreams come true.
Deserved of its place on the top floor is a sumptuous king-sized master suite with carpet, high angled ceilings, a fan, stylish light fittings, a giant fitted walk-in dressing room and its own lovely north-facing front balcony with a leafy outlook and pleasant river glimpses. Its fully-tiled and open ensuite will also leave you in awe of its large double shower, free-standing bathtub, toilet, vanity, built-in storage space and a pretty window aspect to savour.
At ground level, under-stair storage and a "mud room" are complemented by the laundry (with sleek white cabinetry and backyard access) and a fully-tiled fourth bathroom - rain shower, toilet, vanity and all. As far as parking goes, a remote-controlled high-rise drive through double garage affords you private access into a secure motor court with lock-up triple garage - complete with a powered workshop/storeroom, two internal shopper's entry doors and ample built-in storage. A car lovers dream, or simply the most practical access point for a family.
Opportunity abounds at 7 Warragoon Crescent, make picturesque riverside walks an everyday occurrence, or join the local sports teams around the corner at Troy Park. Health, wellness and lifestyle on demand - it's location, location, location!
ADDITIONAL FEATURES:
• Daikin ducted reverse-cycle air-conditioning system
• Ducted-vacuum system
• Feature down lights, ceiling cornices and skirting boards
• Wooden floorboards and quality blind fittings throughout - including Venetians
• Reticulation on bore
• Massive 903sqm block
• Located close to Santa Maria College & Mel Maria Primary School
Rates & Local Information:
Water Rates: $2,054.42 (2021/22)
City of Melville Council Rates: $4,028.89 (2021/22)
Zoning: R15
Primary School: Attadale Primary School
Secondary School: Melville Senior High School
For further information please do not hesitate to call Nicola Fleet on 0403 969 227.
PLEASE NOTE:
While every effort has been made to ensure the given information is correct at the time of listing, this information is provided for reference only and is subject to change.
Property features
-
Garages 5
-
Floor area 531m2
Property snapshot by reiwa.com
This property at 7 Warragoon Crescent, Attadale is a five bedroom, four bathroom house sold by Nicola Fleet and Andy McIntyre at Mint Real Estate - East Fremantle on 15 Jul 2022.
Looking to buy a similar property in the area? View other five bedroom properties for sale in Attadale or see other recently sold properties in Attadale.
Nearby schools
Attadale overview
Attadale is an affluent suburb approximately nine kilometres south of Perth’s CBD. It is also close to Fremantle and is situated along the southern side of the Swan River. Attadale is part of the City of Melville’s municipality and borders suburbs like Bicton, Melville, Myaree and Alfred Cove.
Life in Attadale
Scenic and family orientated, the riverside suburb enjoys more than 40 hectares of total parkland, which is approximately 13 per cent of its total area. Attadale's prime location, which is close to all the best that Perth has to offer, is extremely convenient for residents. There are plenty of local amenities also servicing the suburb, as well as good transport links and great family facilities like community centres.






