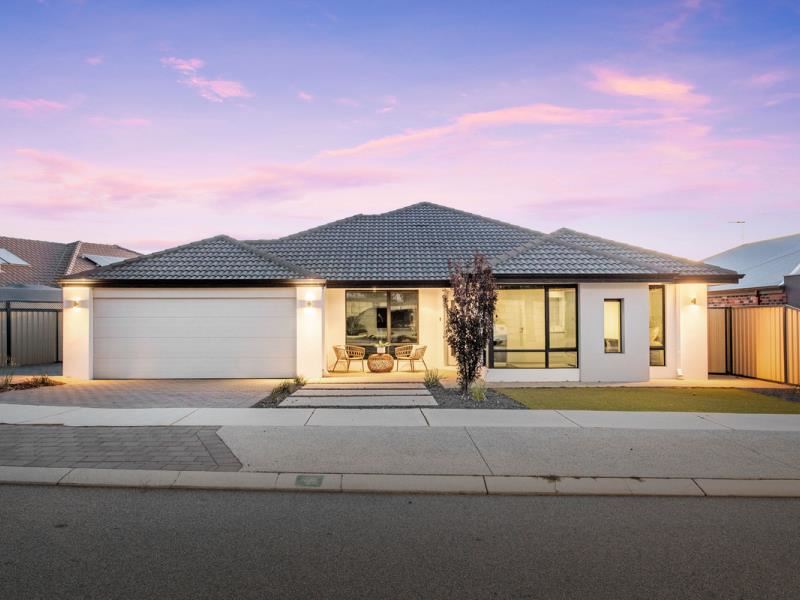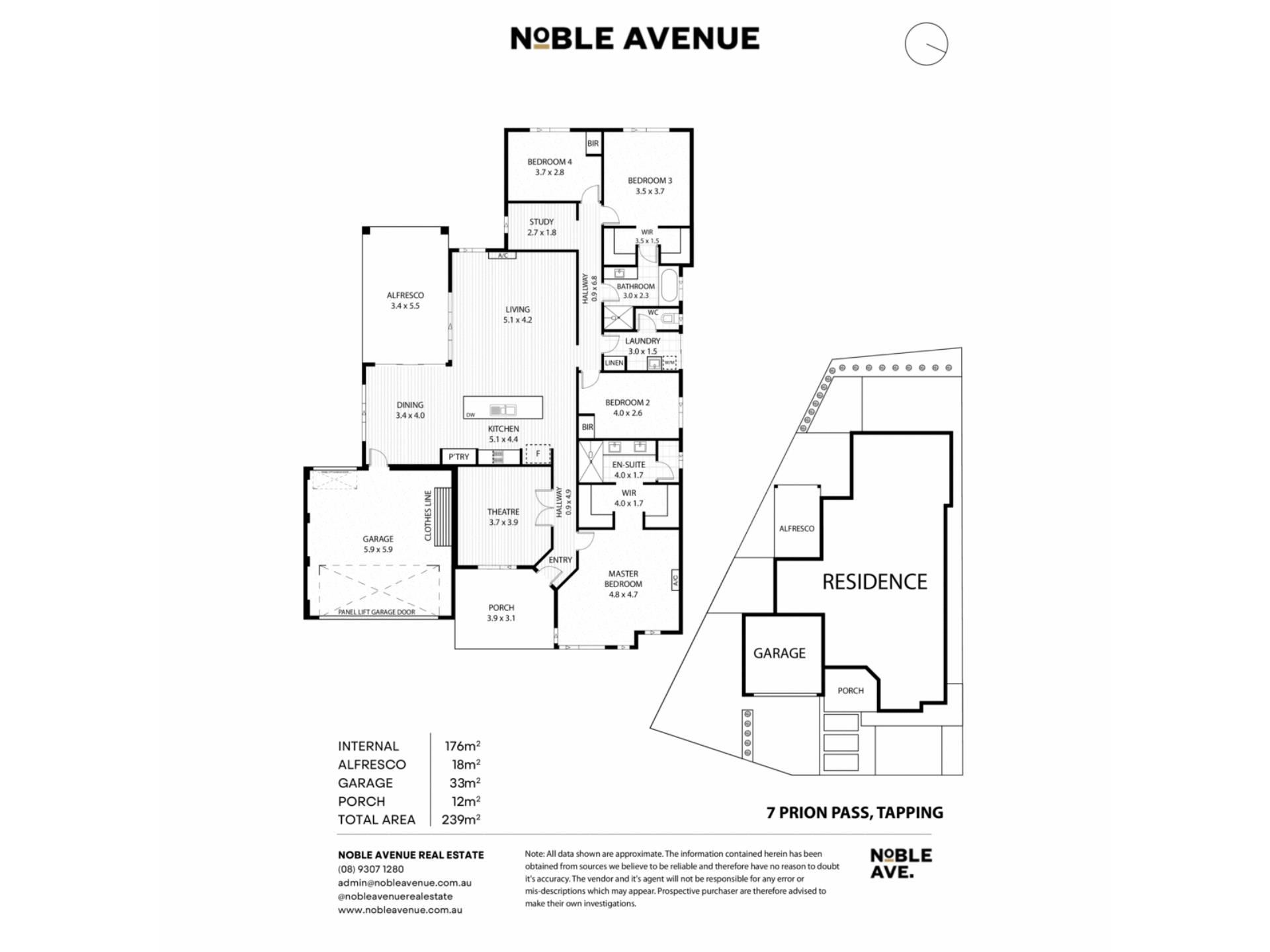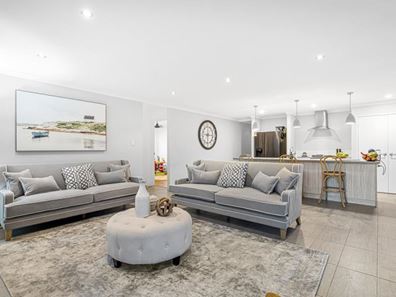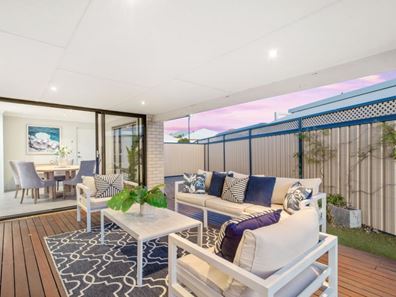PRETTY ON PRION!
THE HOME
Nestled within close proximity to a plethora of different parklands, this residence offers an idyllic retreat for those who cherish the outdoors. Boasting a large, wide frontage, this property provides ample parking for multiple vehicles, boats, or caravans, with the added potential for convenient drive-through access. With its low-maintenance gardens and stylish rendered facade, this home exudes curb appeal from the moment you arrive.
Step inside to discover a thoughtfully designed layout, featuring a theatre room off the entry for cozy movie nights in. The super-sized master bedroom offers a private sanctuary, complete with his and hers walk-in robes and an ensuite, providing the ultimate canvas to retire to. The open-plan living and dining areas are bathed in natural light, thanks to walls of glass that seamlessly blend the indoors with the outdoors, while the galley-style kitchen overlooks the space, perfect for entertaining guests or enjoying family meals.
Accommodating family and guests effortlessly, three minor bedrooms and an activity room share a main bathroom, with one bedroom offering semi-ensuite access for added convenience. Outside, a decked alfresco area beckons for balmy summer nights spent under the stars, while the spacious backyard presents a blank canvas for your landscaping dreams, whether it be a sparkling pool, lush vegetable garden, or your own personal oasis. This residence epitomizes modern living at its finest, offering both comfort and potential for the discerning homeowner.
THE COMMUNITY
Tapping offers residents a selection of desirable amenities all within proximity to alleviate the stress of a busy lifestyle. Within a matter of minutes, you will have local schools, Lakeside Joondalup Shopping Centre, restaurants and gyms. Weekends can be spent playing mini golf at the stunning Wanneroo Botanical Gardens, taking a stroll to Ray Gardiner Lookout or why not unwind at the Duke Bar & Bistro across the road.
THE SPECIFICS
Council Rates: $2570.00 per annum
Water Rates: $1,224.84 per annum
Land Area: 571m2
Build Area: 239m2 (incl. garage, alfresco and porch)
Year Built: 2012
Disclaimer:
This information is provided for general information and marketing purposes only and is based on information provided by the Seller and may be subject to change. No warranty or representation is made as to its accuracy and interested parties should place no reliance on it and should make their own independent enquiries.
Property features
-
Garages 2
Property snapshot by reiwa.com
This property at 7 Prion Pass, Tapping is a four bedroom, two bathroom house sold by Jay Dass at Noble Avenue on 16 Apr 2024.
Looking to buy a similar property in the area? View other four bedroom properties for sale in Tapping or see other recently sold properties in Tapping.
Cost breakdown
-
Council rates: $2,570 / year
-
Water rates: $1,224 / year
Nearby schools
Tapping overview
Are you interested in buying, renting or investing in Tapping? Here at REIWA, we recognise that choosing the right suburb is not an easy choice.
To provide an understanding of the kind of lifestyle Tapping offers, we've collated all the relevant market information, key facts, demographics and statistics to help you make a confident and informed decision.
Our interactive map allows you to delve deeper into this suburb and locate points of interest like transport, schools and amenities. You can also see median and current sales prices for houses and units, as well as sales activity and growth rates.





