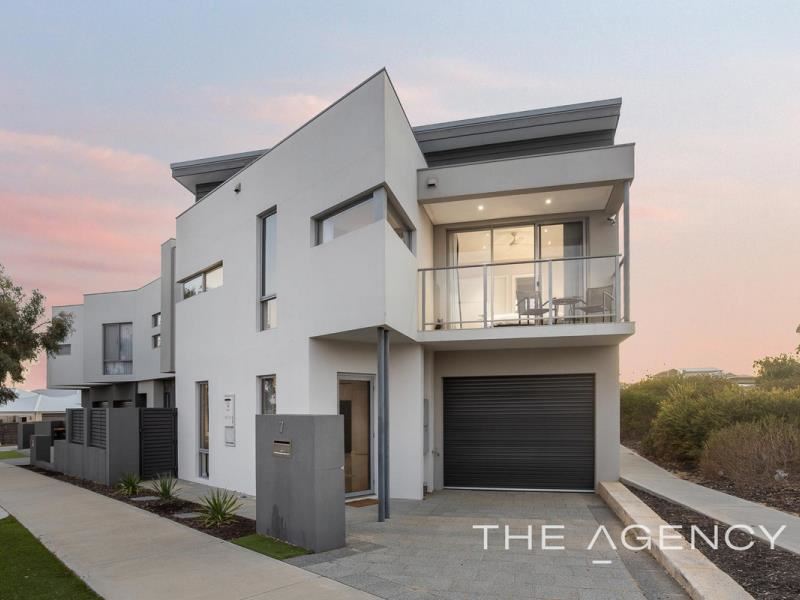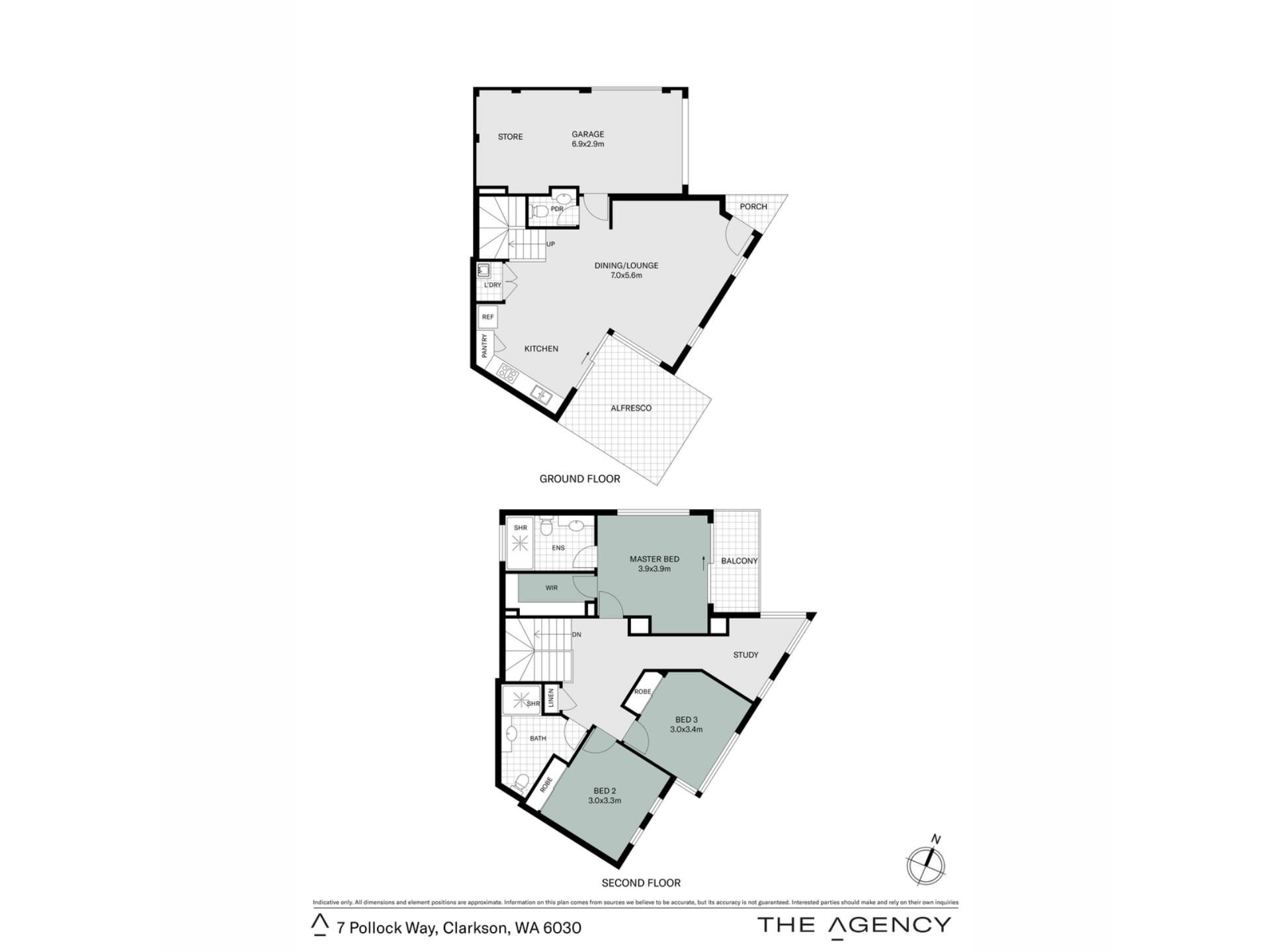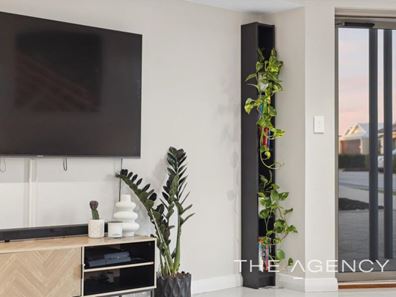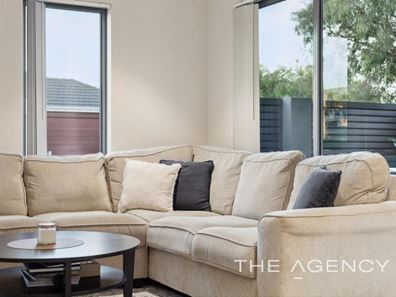7 Pollock Way, Clarkson WA 6030
-
3 Bedrooms
-
2 Bathrooms
-
1 Car
-
Landsize 203m2
UNDER OFFER. UNDER OFFER. UNDER OFFER
This property is up for sale on the RESO platform. You can view all property info and make an offer online 24/7, from any device. RESO ensures fair and equal opportunity for all buyers. To register interest, scan the QR code at the end of the photos or contact the agent for instant access and to avoid missing out.
Located in the sought after estate of Catalina, just a short drive from the sparkling blue of the Indian Ocean, the restaurants and bars of Mindarie Marina, schools, shopping and local parks, 7 Pollock Way is a stunning 2 storey home with much to offer the astute investor, busy couples or first-time buyers.
Upon entering this home, you are greeted by a seamless open-plan kitchen, living and dining area that effortlessly transitions to a private courtyard, perfect for relaxing alfresco cooking and time with friends. The ground floor boasts sleek porcelain tiles, adding a touch of sophistication and leading to a plush carpeted stairwell.
Upstairs, the layout includes three bedrooms, a family bathroom, an ensuite, a practical linen closet, and a cosy study nook. The king-sized master bedroom promises a haven of relaxation with double aspect, while two additional queen-sized bedrooms offer ample space for family or guests.
The extra-long garage includes a convenient shoppers' entrance, illustrating the thoughtful design that permeates the property. With its perfect blend of style, space, and location, this home is an impeccable choice for those seeking a home that encapsulates modern living.
Welcome home!
FEATURES YOU WILL LOVE
GROUND FLOOR:
Open plan living kitchen and dining
Private courtyard for BBQ’s and relaxation
Porcelain tiles throughout the ground floor
Kitchen featuring 4 burner gas hob and extractor hood, 600mm oven, double sink, large fridge recess and dishwasher.
Built in Laundry
Separate ground floor WC
FIRST FLOOR:
King sized master suite with double aspect, featuring vertical blinds and black out curtains, ceiling fan, walk-in-robe and ensuite.
Ensuite features large shower, single vanity with stone benchtop, and WC
Bedrooms 2 and 3 are both queen-sized with mirrored built-in-robes
Family bathroom is well proportioned with a shower, single vanity and WC
Private Study nook
Linen closet
ADDITIONAL
Powered extra-long single width garage with shoppers entrance
Solar panels (2kw)
Ducted reverse cycle air conditioning throughout
LOCATION
Neighbouring a park
Minutes from Mindarie Marina and beaches
Close to schools, public transport, Clarkson train station and Ocean Keys shopping centre
Details you will need:
Council Rates: $2,022 per annum (approx.)
Water Rates: $1,120 per annum (approx..)
Built in 2018
203 sqm block
Approx 122 sqm living
Disclaimer:
This information is provided for general information purposes only and is based on information provided by the Seller and may be subject to change. No warranty or representation is made as to its accuracy and interested parties should place no reliance on it and should make their own independent enquiries.
Disclaimer:
This information is provided for general information purposes only and is based on information provided by the Seller and may be subject to change. No warranty or representation is made as to its accuracy and interested parties should place no reliance on it and should make their own independent enquiries.
Property features
-
Garages 1
Property snapshot by reiwa.com
This property at 7 Pollock Way, Clarkson is a three bedroom, two bathroom townhouse listed for sale by Luisa Walker at The Agency.
For more information about Clarkson, including sales data, facts, growth rates, nearby transport and nearby shops, please view our Clarkson profile page.
If you would like to get in touch with Luisa Walker regarding 7 Pollock Way, Clarkson, please call 0449 870 941 or contact the agent via email.
Cost breakdown
-
Council rates: $2,022 / year
-
Water rates: $1,120 / year
Ready to progress?
Organise your gas connection
Switch or stay with Kleenheat![]()
Track this property
Track propertyNearby schools
Clarkson overview
Despite its relatively recent development in the early 1990s, Clarkson has since evolved into a thriving northern suburb of Perth. Home to more than 11,650 people, Clarkson's population grew exponentially between 1991 and 2011 as a large influx of new homes and other dwellings were built. The suburb has a seven square kilometre land area and is part of the City of Wanneroo.
Life in Clarkson
One of Clarkson's major features and an attribute that has contributed to the suburbs growth is the establishment of the Clarkson Railway Station following the extension of the Perth railway line in 2004. Clarkson also has several parks for residents to enjoy, a local shopping centre and a number of schools, such as Clarkson Community High School and Somerly Primary School.





