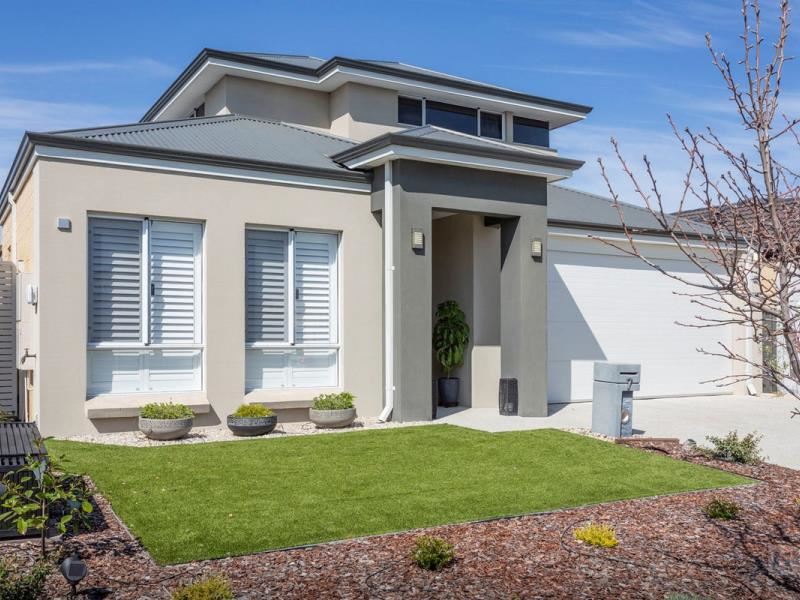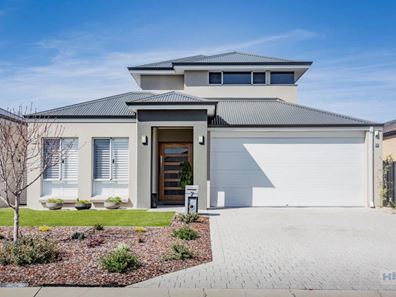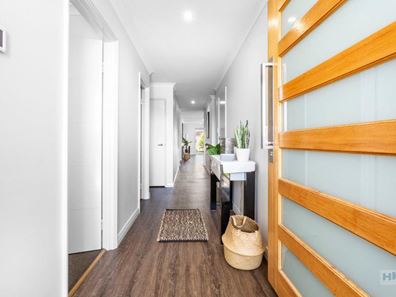Fabulous Family Living!
Zarina Brodie from HKY Real estate is proud to present this stylish and modern double storey home built by 101 Residential.
Surprisingly large and superbly finished with an eye for detail makes this home, a pleasure to be living in every day. This fabulous family home has a practical floor plan, is flawless, stylish and modern, featuring top-quality fittings throughout which assures you that you have made a right choice. Is there anything better than having a good quality time with your family in a place you can call home? They say home is where the heart is.
If only the best will excite you then this home will be the one!
7 NOONAN ROAD, CAVERSHAM
4 bedrooms, 3 bathrooms, Study/5th minor bedroom
Rarely do you come across a double storey home with so much to offer.
Ideal for large families, growing families and perfect for anyone who has elderly parents coming to join the family. It is that convenient that you can walk to shops, walk the kids to school and is only a 5 minute drive to all the wineries and cafes in the Swan Valley.
On the ground floor, the spacious open plan area includes living, dining and kitchen. The Gourmet kitchen is to die for. Your friends will be envious of your modern white kitchen which includes a 900mm Bosch cook top, range hood, oven and dishwasher. Featuring stone bench tops, a beautiful splash back, overhead cabinets, an island with stone bench top including drawers and room for breakfast bar and a large fridge recess with plumbed water connection.
Downstairs, bedroom 4 come with ensuite and double sliding door wardrobe with white plantation shutters, bedrooms 2 and 3 have large double sliding door wardrobe with roller blinds. Additionally, there is a theatre/lounge for you to enjoy movie nights with your family and friends. The study makes a perfect home office or can be use as 5th minor bedroom.
Upstairs you’ll find the large master bedroom offering plenty of space. Spoil yourself in the resort living ensuite that comes with beautiful tiles, double basins and a large shower. The master will easily fit a king size bed and comes with 2 large double sliding door wardrobes with built in shelves.
Other features include E-Zone ducted reverse cycle air conditioning, security alarm system, solar panels, smart wiring, in built speakers to theatre, open plan and alfresco, neutral colours to internal walls, beautiful window treatments and additional storage under the staircase. Features outside include a good size decked alfresco, a garden with artificial lawn for kids and pets to play and possibly room for a small swimming pool.
Extras to the house includes:
• Built in white wall cabinet in the open plan living
• Upgraded internal and solid entrance door
• Solar panels 4kw 16 panels
• Security alarm system
• 3 phase power
• In built speakers to theatre, open plan and alfresco
• Smart wiring for tv in master, theatre and open plan
• Garden shed
• Outdoor bench with storage area
Key features:
On the top floor
• Spacious master bedroom with resort style ensuite featuring stone top, double basins, large shower and 2 x very large double sliding door wardrobe
• Beautiful finishes - quality curtains and plush carpets
• Linen cupboard
On the ground floor
• Bedroom 2 with large double sliding door wardrobe and roller blinds
• Bedroom 3 with large double sliding door wardrobe and roller blinds
• Bedroom 4 with double sliding door wardrobe, ensuite with stone top, and comes with beautiful white plantation shutters
• Study or 5th minor bedroom
• Separate lounge/theatre room with beautiful blocked out curtains and down lights
• Open plan living, dining and stunning Gourmet kitchen including 900mm Bosch cook top, range hood, ovens and dishwasher. Also included is the stone bench top, beautiful splash back, overhead cabinets, large fridge recess with plumbed water connection, island with stone bench top including drawers and room for breakfast bar
• Storage under the stairs
• E-zone ducted heating and cooling air conditioning
• Neutral colours to internal walls
• Upgraded tap wares
• Upgraded internal doors and solid front entrance door
• Plush carpets in bedrooms
• Beautiful window treatment – curtains, block out blinds
• Good size laundry with overhead cabinets, stone bench top, beautiful splashback, linen and down lights
• Good size decked alfresco
• Good size garden with room for a small pool
• Double lock up garage with high ceilings and room for storage
Property features
-
Garages 2
Property snapshot by reiwa.com
This property at 7 Noonan Road, Caversham is a four bedroom, three bathroom house sold by Zarina Brodie at HKY Real Estate on 15 Oct 2020.
Looking to buy a similar property in the area? View other four bedroom properties for sale in Caversham or see other recently sold properties in Caversham.
Nearby schools
Caversham overview
Are you interested in buying, renting or investing in Caversham? Here at REIWA, we recognise that choosing the right suburb is not an easy choice.
To provide an understanding of the kind of lifestyle Caversham offers, we've collated all the relevant market information, key facts, demographics and statistics to help you make a confident and informed decision.
Our interactive map allows you to delve deeper into this suburb and locate points of interest like transport, schools and amenities. You can also see median and current sales prices for houses and units, as well as sales activity and growth rates.





