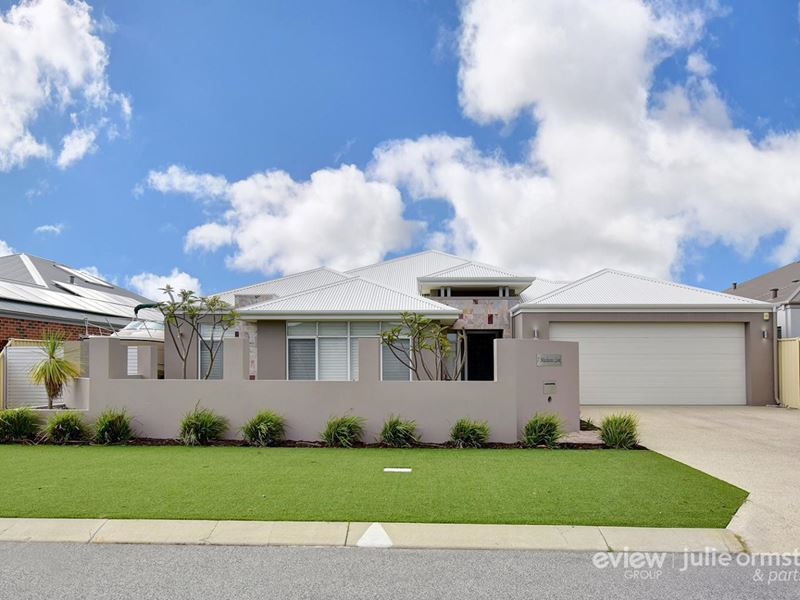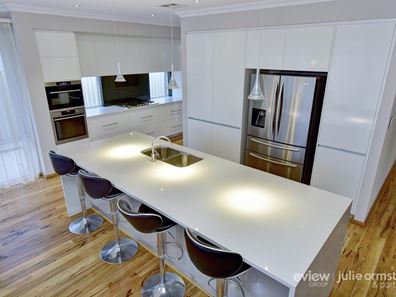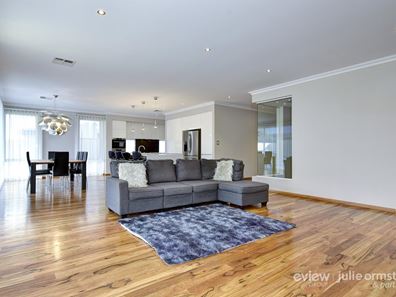Hurry. Offer Pending!!
Feature packed Dale Alcock built home!
Positioned in a prime location and on a level 640m2 block, this high quality Dale Alcock built home truly ticks a lot of boxes. This generous 4-bedroom, 2- bathroom home has an amazing floorplan with 345m2 under the main roof and an array of quality finishes throughout, such as solid Marri timber flooring, stone benchtops, plantation shutters, European appliances along with a designated side access for storage of your boat or caravan plus a pool to list a few. The home is really low maintenance outside with the use of artificial lawn and exposed aggregate, meaning your not slaving away during the weekends to uphold the high standard. This home is going to appeal to the most fastidious of buyers and is move in ready, so you can just relax and enjoy what the home and this sort after coastal suburb has to offer.
The location here is fantastic, with the coastline just a short 1.3km walk or bike ride and only 2.8kms to Currambine train station and freeway on ramp allowing you to commute into Perth with ease. Sandwiched between 7 parks all within walking distance, there is going to be no shortage of green space for the kids or pets to play with the nearest being just at the end of the street.
Inspection is essential to fully appreciate this wonderful home.
Call Karl on 0450 556 146 to arrange your viewing today!
4 Bedrooms 2 Bathrooms, Living, Dining, Theatre, Activity/ 5th bedroom, Alfresco, Pool, Double Garage, Gated secure side access
The floorplan of this high spec property works exceptionally well, with good sleeping and living area separation as well as incorporating a spacious open plan feel, which is naturally bright and modern and offers such as great space in the heart of the home to gather.
The main bedroom suite is privately positioned to the rear left of the home and offers exceptional proportions. The dressing room is situated between the bedroom and ensuite bathroom and includes a huge walk in robe which is fully fitted out with cabinetry plus a floor to ceiling mirrored robe. This great space represents luxury at its best and is a perfect space for doing your hair and makeup.
The ensuite bathroom is attractive and includes twin basins and a large vanity for storage, allowing both of you to get ready during the morning rush. The shower has a full glass screen and quality tap wear along with flexi and rain shower heads. The stylish and modern tiling flows right through the area and offers a great neutral colour palette. The toilet here is fully enclosed for privacy.
Bedrooms 2, 3 & 4 are spacious and equally proportioned, and all include built in wardrobes, ceiling fans and plantation shutters. Bedrooms 3 & 4 are situated to the front of the home in their own separate wing and are close to the activity room.
The separate activity room makes a perfect study, or alternatively doubles up as a 5th bedroom or toy room. This room includes plantation shutters a ceiling fan and storage nook or recess for a built-in robe if desired. This is positioned to the very front of the home.
The main family bathroom both includes a bath and separate glass shower. The tiling here is slightly different to the ensuite bathroom however it complements nicely. There is a good size vanity, again offering an excellent storage solution.
The high-quality kitchen is a massive draw card and the hub of this feel good home, centrally located meaning you can cook as you entertain. Featuring a caesarstone central island bench with a waterfall, breakfast bar, an abundance of built in cabinetry, AEG Oven, Blanco 5 burner gas cooktop, glass splash back, double door fridge recess and a high-quality in-built range hood extractor.
The main dining area is offset to the kitchen and allows you to keep an eye on the kids whilst offering views over the pool and gardens. What a great open plan feel.
Inviting open plan family room with 31 course ceilings, flowing out into the outdoor alfresco. The solid Marri flooring right through the high traffic areas creates such a great ambiance.
The sunken theatre is a fabulous feature of the home. Enclosed with glass there is great natural light here and it is complimented by the down lights and the recessed ceiling.
The laundry is an absolute treat. Spacious and situated off the kitchen with fully fitted cabinetry for storage and a deep trough. This great space could be converted into a scullery with ease.
The all-weather alfresco is complemented with exposed aggregate flooring and overlooks the swimming pool. Truly enchanting!
The crystal-clear fibre glass swimming pool features saltwater chlorination, attractive frameless glass fencing, a water blade, attractive paved surround, and a pool blanket. What a nice feature entering this time of year, the kids are going to love it!
There is storage galore here, with a walk-in linen cupboard which is large off the main entrance plus a dust proofed loft space which accessed from the garage by an attic ladder. You can never have too much storage!
The gardens are very easy care offering artificial lawn both to the front and rear. The paving surrounding the home is exposed aggregate which helps keep the weeds at bay.
Double garage under the main roof which also includes a workshop area which is ideal for storage or installing a work bench. This is larger than most including height with a total area of 55m2 floor area. There is a rear pedestrian access to the rear leading down the side of the home.
There is a separate driveway to left side of the home from the street which leads to the secure gated side access. This makes the perfect spot for the boat or caravan as well as additional off-street parking day to day.
Additional features include: Zoned reverse cycle air-conditioning; Plantation shutters; Solar electric system; Solar hot water with the tank on the ground, gas boosted; Insulation; Attractive lighting throughout.
2013 Built on Approx 640m2 block.
Property features
-
Floor area 257m2
Property snapshot by reiwa.com
This property at 7 Machans Link, Burns Beach is a four bedroom, two bathroom house sold by Karl Wright at Julie Ormston & Partners on 13 Dec 2020.
Looking to buy a similar property in the area? View other four bedroom properties for sale in Burns Beach or see other recently sold properties in Burns Beach.
Nearby schools
Burns Beach overview
Are you interested in buying, renting or investing in Burns Beach? Here at REIWA, we recognise that choosing the right suburb is not an easy choice.
To provide an understanding of the kind of lifestyle Burns Beach offers, we've collated all the relevant market information, key facts, demographics and statistics to help you make a confident and informed decision.
Our interactive map allows you to delve deeper into this suburb and locate points of interest like transport, schools and amenities. You can also see median and current sales prices for houses and units, as well as sales activity and growth rates.





