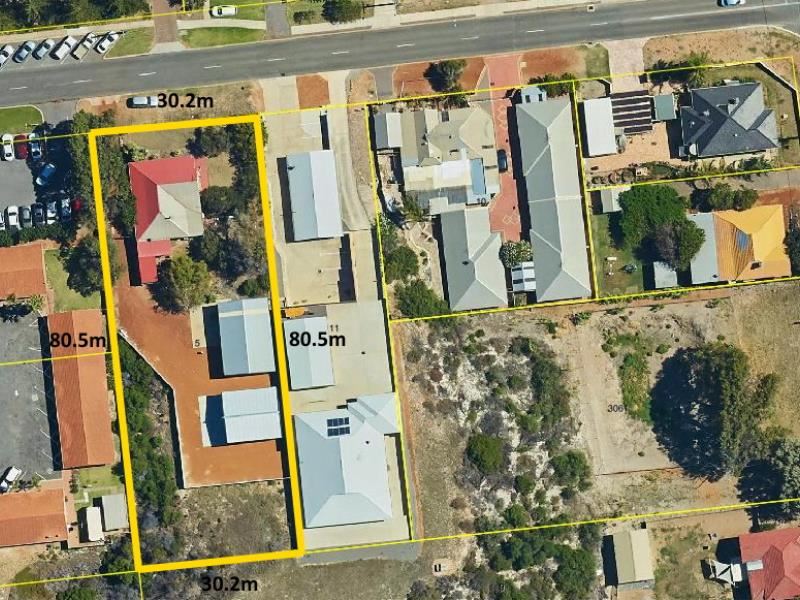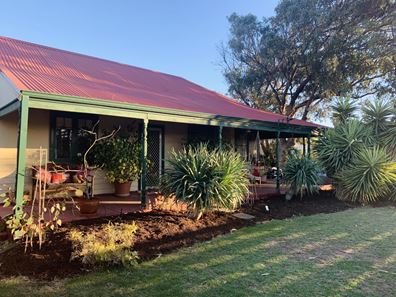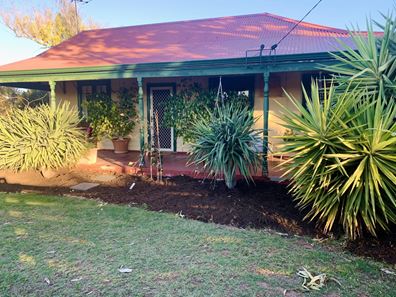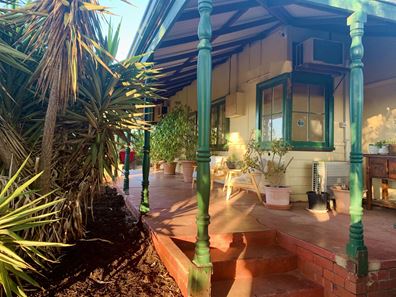attention all TRADIES-210 m2 of Shed
Home Open for Sunday 13th has been cancelled - Apologies for any inconvenience!
This lovely home boasts not only character, but options as it is zoned R80 - mixed use, which means it can be used for commercial or residential purposes.
As you walk in the front door you are greeted with the original unique features that make this property so special. Original jarrah floorboards throughout, ceiling roses, and a potbelly stove in good working order to name a few.
To the right of the front door is a massive master bedroom, with one of the biggest walk-in robes I have seen. The jarrah floorboards, Fujitsu split system air-conditioner and dark brown feature wall make this bedroom cosy, and space you want to spend lots of time in. To the left, is a second bedroom which is again a great size which has plenty of space and natural light. The third bedroom is on the left of the hallway and is the smallest of the three rooms, and can be used as a nursery or study.
Down the end of the hallway (which was freshly painted a year ago), is the lounge and dining room and open plan kitchen. The kitchen has a new Kaboodle kitchen which was installed in 2019, a large open pantry, and a stainless steel Baumatic oven which is electric and has gas burners. There is a view of the hallway from the kitchen, so you can keep an eye out for guests! Adjacent to the lounge room is another sun room/sleepout which gets lovely afternoon sun and has a multitude of uses.
Off the kitchen is the laundry with enough space to get all the washing done without being in the way of the rest of the house.
There is a small partially enclosed patio/deck area off the lounge that leads out to the huge back yard, that has side access to the sheds.
The 2 massive colourbond sheds with concrete flooring and electricity. Shed 1 is 13m x 9m (120 sqm shed with loft space) and shed 2 is 10m x 9m (90 sqm). These sheds are every mans dream!
The other option is that the house can be removed (certain conditions apply) and offices, units, or another house can be built here.
The opportunities here are endless, so please call Janette Brennan on 0417 091 665 to find out some more information and discuss it.
Property Features:
* Original heritage listing features throughout
* 2,429 sqm land size
* 210 sqm of shed
* North facing aspect
* Freshly painted 2019
* New kitchen installed in 2019
* Jarrah floorboards
* Dual purpose zoning
* House built in 1950
* 2 x large sheds - 13m x 9m (120 sqm shed with loft space), and 10m x 9m (90 sqm) both with
electricity
* Side access and plenty of room to store the boat/ caravan
* Full alarm system
* Walk to shops, doctor, chemist
* Therman 16 instantaneous gas hot water system
* Council Rates $2,297.51
* Water rates approx $1,463.51
Property features
-
Garages 1
-
Toilets 1
Property snapshot by reiwa.com
This property at 7 Hermitage Street, Geraldton is a three bedroom, one bathroom house sold by Janette Brennan at Ray White Geraldton Dongara on 12 Oct 2020.
Looking to buy a similar property in the area? View other three bedroom properties for sale in Geraldton or see other recently sold properties in Geraldton.
Nearby schools
Geraldton overview
Are you interested in buying, renting or investing in Geraldton? Here at REIWA, we recognise that choosing the right suburb is not an easy choice.
To provide an understanding of the kind of lifestyle Geraldton offers, we've collated all the relevant market information, key facts, demographics and statistics to help you make a confident and informed decision.
Our interactive map allows you to delve deeper into this suburb and locate points of interest like transport, schools and amenities.





