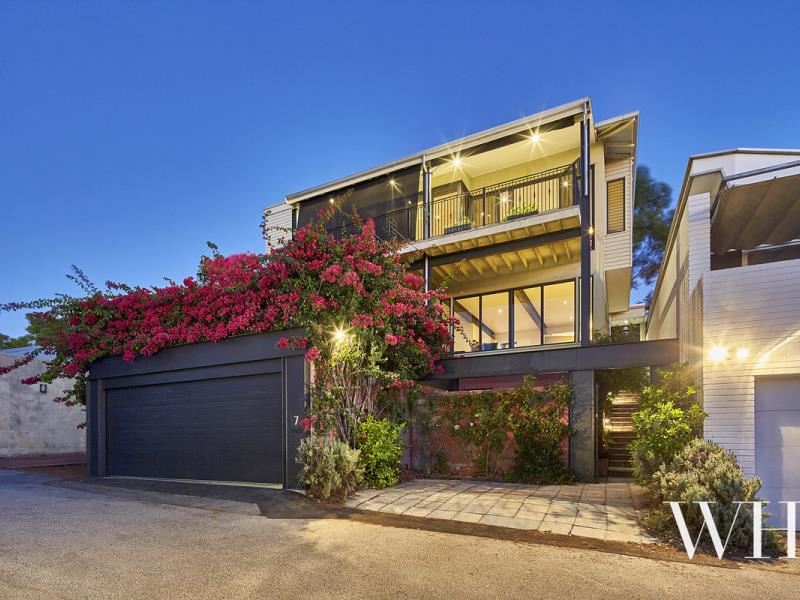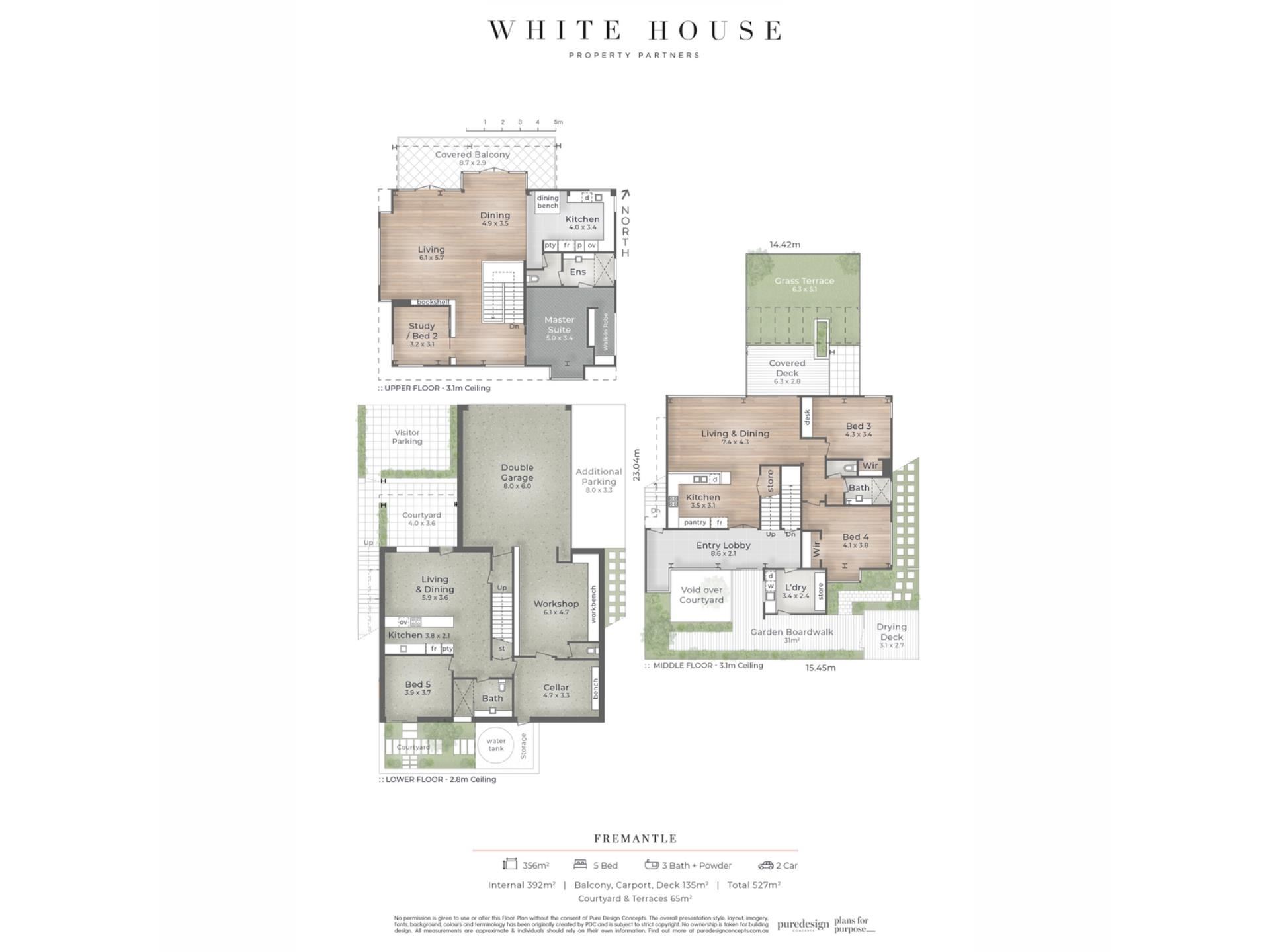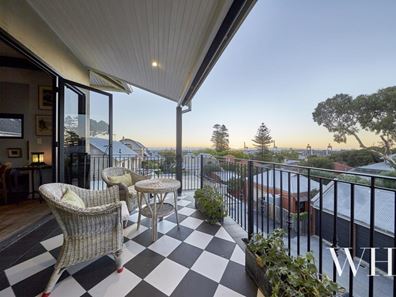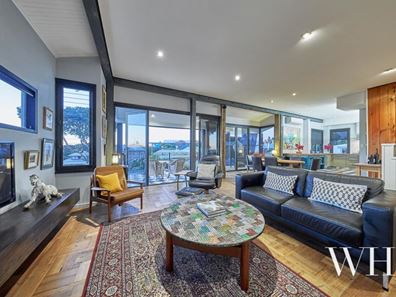Industrial history meets multi-generational living
The salvaging of magnificent timbers and steel from the 1930s oat mill in Katanning began the journey to the remarkable architectural achievement that is 7 Girton Lane. More an estate than a house, it is a completely individual building with towering views over Fremantle landscapes, port and ocean. Hidden down a laneway amongst stately historic homes, this urban sanctuary rises over three levels. Each level has its own kitchen and living and its own outdoor area, offering flexibility for multi-generational living, and the freedom to inhabit these inspiring spaces in ways that accord with how you want to live and work.
From the massive steel of the old weighbridge that now frames the garage, to intricate parquetry floors created from the mill’s jarrah boards, this home is literally built out of industrial history. Huge timber columns, steel trusses, a feature wall of recycled Oregon balustrades and an outdoor deck using the silo timbers all add to the atmosphere.
Designed to embrace the panoramic outlook, and conceived as a series of apartment-style zones with outdoor spaces flowing to the north, the home unfolds as a range of unique experiences. The penthouse level is absolutely spectacular, with long ocean, island and port vistas to the west and northwest, and a framed view of the monument to the south. The open plan kitchen, living and dining leads to a paved terrace perched above it all. Also on this level is a study with its own views, a bedroom, and dual access bathroom.
Next level down is a marble-floored lobby and glass-walled atrium space, a large laundry opening to a southern deck, two bedrooms, a bathroom and wood-topped kitchen. From the open-plan living, step out to the northern deck and restful garden, see the gantries moving in the port and glimpse Rottnest on the horizon.
Steel stairs lead to ground level, with polished concrete floors, steel and timber kitchen, a bathroom, and a stone-walled courtyard. The living space flows to another, northern courtyard, offering independent entry. An expansive cellar room (or guest room) is adjacent to the large workshop and extra toilet. In addition there is parking for up to 4 cars, 2 in the garage and additional off-street parking.
This is unlike anything else in Fremantle: vast and flexible, full of fascinating industrial textures and fabulous views, in a quiet residential enclave close to good local schools, the Arts Centre and the Leisure Centre, and ten minutes’ walk to town.
• Spectacular views, unique industrial-inspired architecture
• Three expansive apartment-style zones over three levels
• Created from magnificent steel and timbers salvaged from old mill
• Each level with own kitchen, living and outdoor space
• Flexibility and separation for multi-generational living, income
• Full of texture, character and individuality
• Designed to frame fascinating panorama of port and ocean
• Terrace and garden spaces embrace northern aspect
• Large cellar/wine room, big workshop, study
• Water tank with optional connection to selected interior outlets
• Ethernet hard-wired throughout
• Secluded down laneway in quiet residential enclave
• Walk to town, train, East Fremantle Primary, John Curtin
Council Rates: $3,586.19 per annum (approx.)
Water Rates: $1,997.07 per annum (approx)
Property features
-
Garages 3
Property snapshot by reiwa.com
This property at 7 Girton Lane, Fremantle is a five bedroom, three bathroom house sold by Stefanie Dobro at White House Property Partners on 05 May 2021.
Looking to buy a similar property in the area? View other five bedroom properties for sale in Fremantle or see other recently sold properties in Fremantle.
Cost breakdown
-
Council rates: $3,586 / year
-
Water rates: $1,996 / year
Nearby schools
Fremantle overview
Established in 1829, Fremantle is the port city of Western Australia and is characterised by its unique landscape, heritage architecture, cafes, restaurants, stores and markets. A popular destination for both residents and visitors alike, the suburb is a mixed-use area with its five square kilometres used for residential, commercial, institutional, maritime and industrial purposes.
Life in Fremantle
Busy, energetic and always alive, Fremantle is arguably the second busiest city sector of Western Australia. Enjoy alfresco dining on the cappuccino strip, which runs through a section of South Terrace, take a stroll along the Fishing Boat Harbour and stop in for a drink and a feed at Little Creatures Brewery. Pubs, clubs, shops and markets are all in abundance in Fremantle, making it a popular destination on a night out and the suburb is also home to several popular annual festivals, which attract people from all over the metropolitan area. The Fremantle Railway Station provides convenient access into Perth City.





