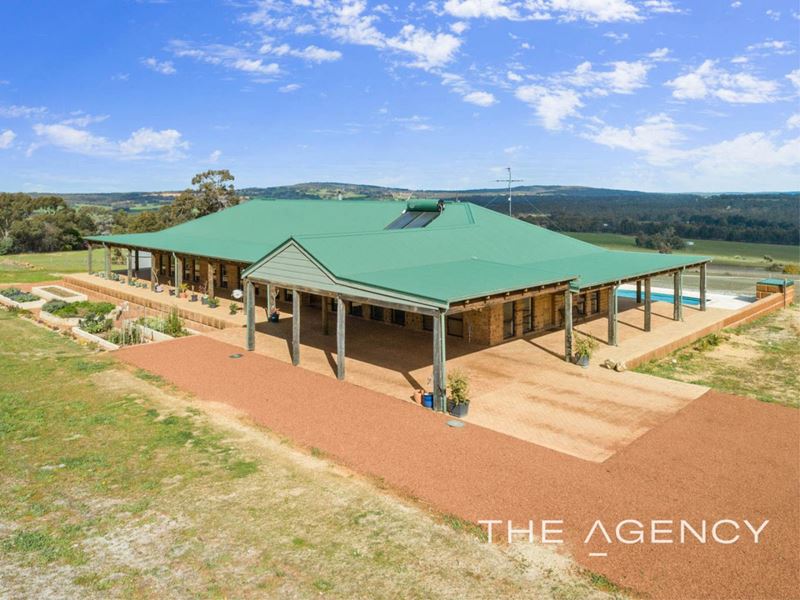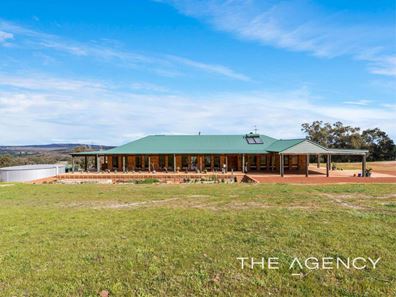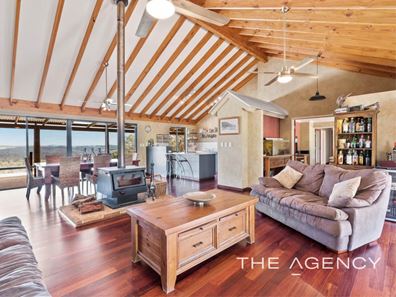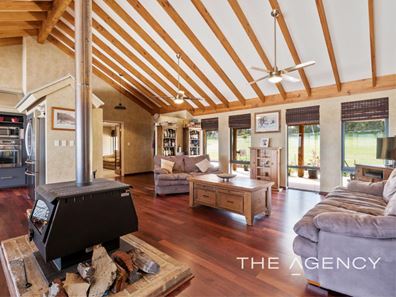" The Wow Factor"
No expense has been spared in creating this magnificent 18 acre property which is conveniently located on the Perth side of the Toodyay township. Sure to appeal to those that appreciate the finer things in life, this property boasts a spectacular home and masses of infrastructure including equestrian facilities, a resort-style pool and al fresco area and a massive shed. If you are looking for something special, "The Wow Factor" must be at the top of your list!
4 bedrooms and 2 bathrooms
Huge o/plan family and dining
Master suite with spa ensuite
Parents retreat and home office
Separate kids activity or lounge
10m X 5m pool & huge al fresco
16m x 10m shed with bathroom
Stables with tack room & arena
Rainwater tanks & spring water
18 acres only 50 mins to Midland
Enter the property and make your way down the gently winding driveway to the residence which has been cleverly positioned on the block to take advantage of the pretty outlooks on offer. Constructed in 2006 by The Rural building Company, it features 3 metre wide verandahs and an impressively spacious design which allows supremely comfortable family living.
Enter the home via double entrance doors to a light-filled entrance foyer. Soaring cathedral ceilings with exposed beams feature here, immediately drawing the eye upwards and enhancing the feeling of light and space. The entrance foyer opens out to the left to a large open plan family and dining area with a double-sided Jarrahdale slow combustion fireplace which separates the two spaces and provides a nice focal point for this huge room. The spacious kitchen with mini-orb accents overlooks the dining area and enjoys uninterrupted views over the spectacular al fresco and pool. It has plenty of cupboard space, a walk in pantry and stainless steel appliances including 5 burner gas cooktop. Throw open the sliding doors from the dining area to allow guests to spill out to the verandahs and outdoor al fresco whilst entertaining...there is plenty of room to accommodate the largest of family gatherings here!
The accommodation wings of the residence are located at opposite ends of the home to allow plenty of peace and privacy for all. The parents wing comprises a fantastic lounge or retreat, a home office and a master suite complete with walk in robes and a corner spa bath which overlooks the pool. A separate entrance to this wing adds extra flexibility and would be a great feature for those working from a home office.
The children wing is no less well-appointed, with three queen sized bedrooms and a lounge or activity room. They share the use of a family bathroom with over-sized shower.
But why spend time indoors when there is so much on offer outside? The outdoor entertaining area is simply breathtaking! Boasting a 12m x 10 m pergola, masses of paved area and a 10m x 5m salt water pool, summer living here will be an absolute delight. Relax in the shade on a warm summer afternoon whilst the kids splash in the pool or get the extended family over for a barbecue...now this is living!
And it doesn't end there! A 12m x 9m stable complex with it's own 15000L water tank and a 20m x40m arena cater perfectly for the equine enthusiast, whilst a 16m x 10m powered shed with bathroom will keep the most avid handy person or tradie happy! 50,000 gallons of rainwater storage, three paddocks and reticulated fruit and vegetable gardens are the icing on this very pretty cake. With more features than it is possible to mention, "The Wow Factor" must be seen to be fully appreciated.
For more information or to arrange to view "The Wow Factor" please contact
KERRIE-LEE MARRAPODI - 0415 472 838
Disclaimer:
This information is provided for general information purposes only and is based on information provided by the Seller and may be subject to change. No warranty or representation is made as to its accuracy and interested parties should place no reliance on it and should make their own independent enquiries.
Property features
-
Garages 4
-
Carports 2
Property snapshot by reiwa.com
This property at 7 Fargo Way, Toodyay is a four bedroom, two bathroom house sold by Kerrie-lee Marrapodi at The Agency on 27 May 2021.
Looking to buy a similar property in the area? View other four bedroom properties for sale in Toodyay or see other recently sold properties in Toodyay.
Nearby schools
Toodyay overview
Are you interested in buying, renting or investing in Toodyay? Here at REIWA, we recognise that choosing the right suburb is not an easy choice.
To provide an understanding of the kind of lifestyle Toodyay offers, we've collated all the relevant market information, key facts, demographics and statistics to help you make a confident and informed decision.
Our interactive map allows you to delve deeper into this suburb and locate points of interest like transport, schools and amenities.





