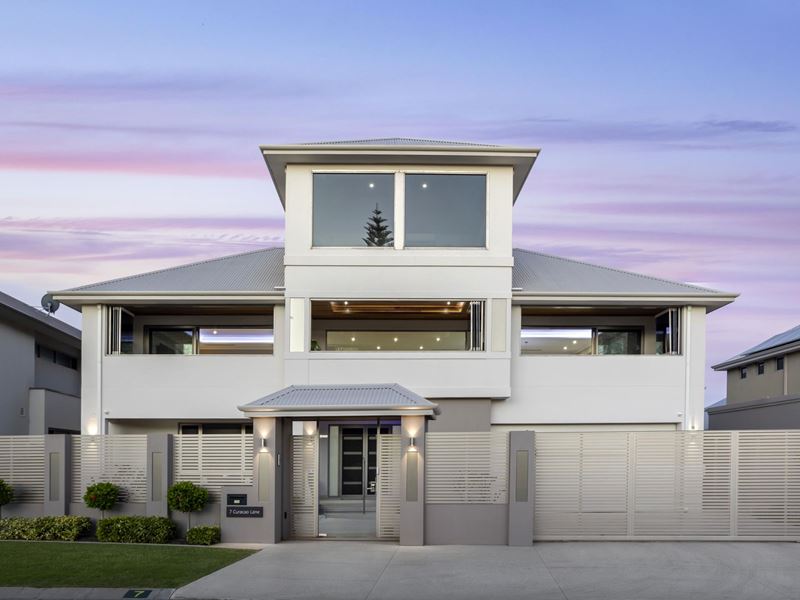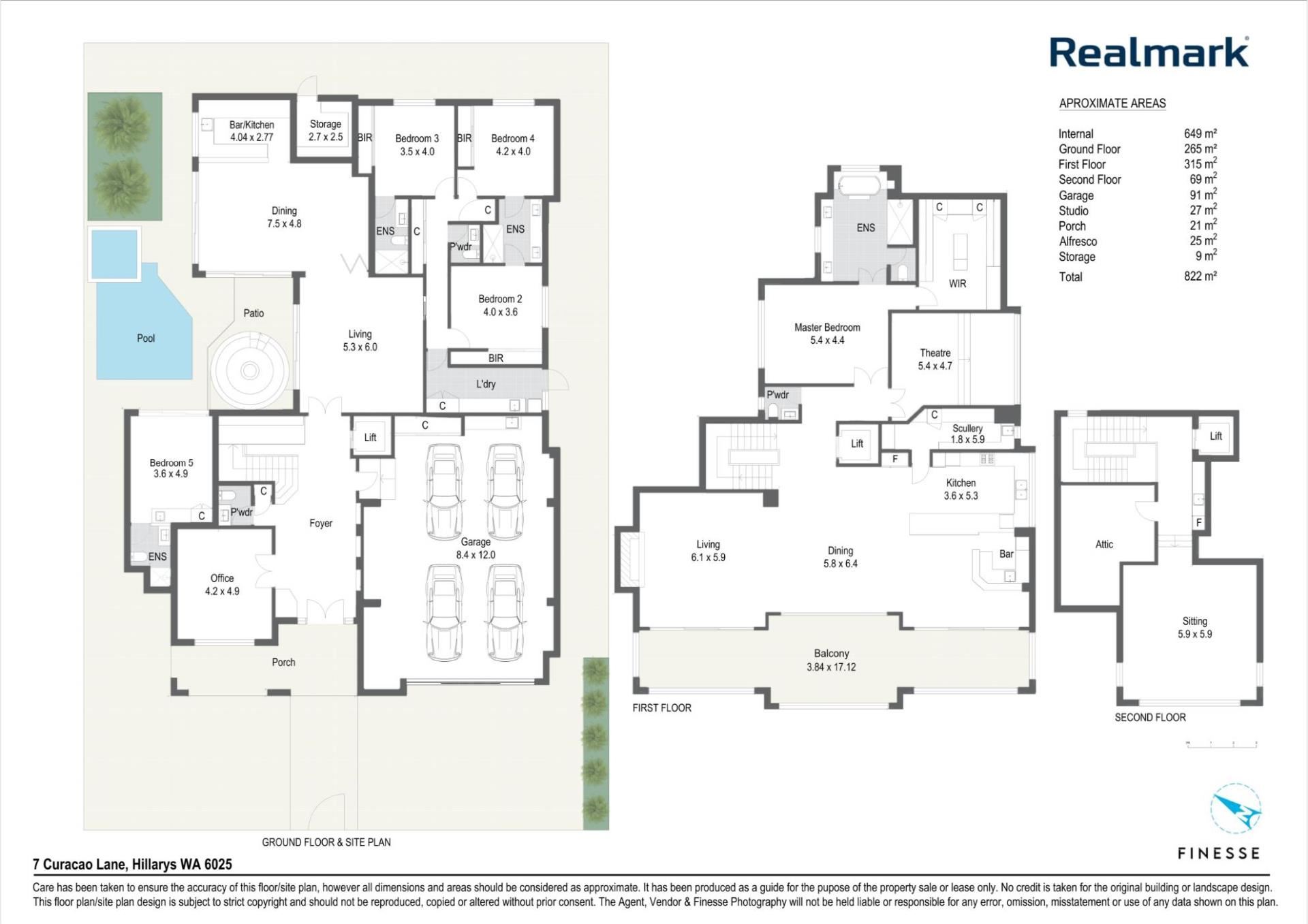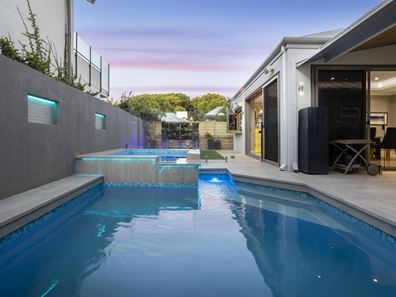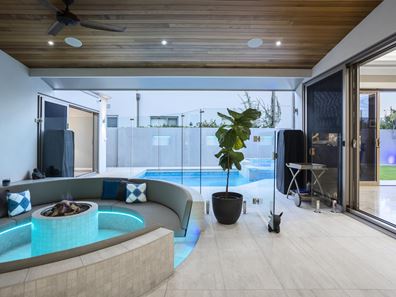7 Curacao lane, Hillarys WA 6025
-
5 Bedrooms
-
4 Bathrooms
-
4 Cars
-
Landsize 700m2
A COASTAL HAVEN
What We Love
A sophisticated, high calibre home that is this spectacular 5 bedroom, 4 bathroom, 4 car, three-storey street front home – nestled by the bush and beach with stunning sunsets over dune views. This commanding coastal masterpiece has been designed with every creature comfort you could possibly imagine. The thought and passion applied to every detail of this labour of love, and the “no expense spared” attitude its fastidious owners have adopted to complete this 3-level masterpiece, that’s just shy of 900m2 in living space.
Owner-designed and built by Phillip Cousins Builders - only the finest craftsman, suppliers, building materials and cutting-edge technologies were engaged in the creation of this veritable indoor-outdoor wonderland. Nothing has been done by halves - it’s an absolute standout, welcome to life on the lane.
What To Know
You’ll feel at home the moment you set foot inside - offering a total footprint of 822m2 (approx.) spread over three lavish levels - with absolute enjoyment the focal point of every one. A sleek, contemporary fusion of practical design and up-to-the-minute technology deliver easy, yet sophisticated living for all. Exquisite craftsmanship and luxury at every turn, some of nature’s finest ingredients, and all the modern conveniences one could expect in a home of this grandeur.
When only the best will suffice, this resort-style lifestyle property is flawless. From day-to-day living, poolside BBQs or simply relaxing in style, this is bound to be the backdrop of your fondest memories.
AT A GLANCE:
- 3-level home: Owner-designed & ‘Philip Cousins’ built
- 882m2 (approx.) total internal footprint
- 700m2 land size
- 4 fully-tiled bathrooms
- 3 powder rooms (6 toilets)
- 4 king-sized bedrooms with ensuites
- Separate studio/5th bedroom with kitchenette & ensuite
- Office or potential 6th bedroom
- Master Wing with fitted dressing room & ensuite with bath, twin vanities & dual showers
LIVING ZONES:
Ground:
- Large office/6th bedroom
- Living room opening to alfresco
- Indoor-outdoor entertaining room
- Bar/kitchen (dishwasher, oven, servers window, wine/drink fridges & backlit stone feature)
- Temperature-controlled wine cellar
Level 1:
- Kitchen: NEFF double ovens & 900mm gas cooktop, dishwasher, integrated fridge/freezer & hidden scullery
- Backlit second bar
- Family entertaining with gas log fire
- Fully enclosed & sealed balcony with Haefely frameless glass bi-folds
- Home cinema: JVC integrated home theatre system; starry sky feature, theatre-style mood lighting & electric recliner seating (x8)
Level 2:
- Lounge with timber-lined ceiling & kitchenette
OUTDOOR:
- Heated swimming pool & spa, plus outdoor shower
- Sunken conversation pit with gas log fire
- Outdoor entertainment system speakers
- Rear workshop/storeroom
- 4+ car garage with workshop bench/space, cupboards, gym/storage area
- Internal pool equipment room
FEATURES & INCLUSIONS:
- SmartHome ‘LaunchPad’ system - App control including music, tv’s, home theatre, all speakers, security cameras (with further ability to integrate)
- Lift access: lift shaft with digital print underwater image
- Ducted/zoned heating & cooling
- Underfloor heating throughout
- Automatic blinds
- Double glazing + 12mm acoustic laminated glass throughout - total peace & quiet!
- 25 panel / 6kW solar system
- Marriwood timber & Italian natural stone tiling
- 40mm Caesarstone & granite bench-tops
- Recessed ceilings throughout with feature LED strip lighting
- Integrated full-home entertainment system
- CCTV security, electric gates & video intercom
- All the bells and whistles & no expense spared!
- State-of-the-art smart-tech server
Disclaimer: Every precaution has been taken to establish the accuracy of this information but does not constitute any representation by the vendor or agent. Interested parties are encouraged to carry out their own due diligence in respect of this property prior to putting in an offer.
Property features
-
Garages 4
Property snapshot by reiwa.com
This property at 7 Curacao lane, Hillarys is a five bedroom, four bathroom house listed for sale by James Heerey at Realmark Coastal.
For more information about Hillarys, including sales data, facts, growth rates, nearby transport and nearby shops, please view our Hillarys profile page.
If you would like to get in touch with James Heerey regarding 7 Curacao lane, Hillarys, please call 0437 151 133 or contact the agent via email.
Ready to progress?
Organise your gas connection
Switch or stay with Kleenheat![]()
Track this property
Track propertyNearby schools
Hillarys overview
Hillarys is an outer-northern suburb of Perth bound by the Indian Ocean. The suburb is six square kilometres in size and is a residential area with commercial sectors in its northeast and significant parklands along the coast. Hillarys' growth was minimal until the 1970s and it wasn't until the 1980s through to the 1990s that rapid growth occurred.
Life in Hillarys
Arguably the most notable feature of Hillarys is its boat harbour. A crowd-pleaser for both locals and visitors alike, the large marina and tourist development is home to bars, nightclubs, restaurants, shopping facilities, accommodation, kid-friendly activities and plenty of attractions. Also in the suburb are several parks and walkways, Westfield Whitford City Shopping Centre, Hillarys Shopping Centre, a ferry terminal to Rottnest Island and a local primary and high school.




