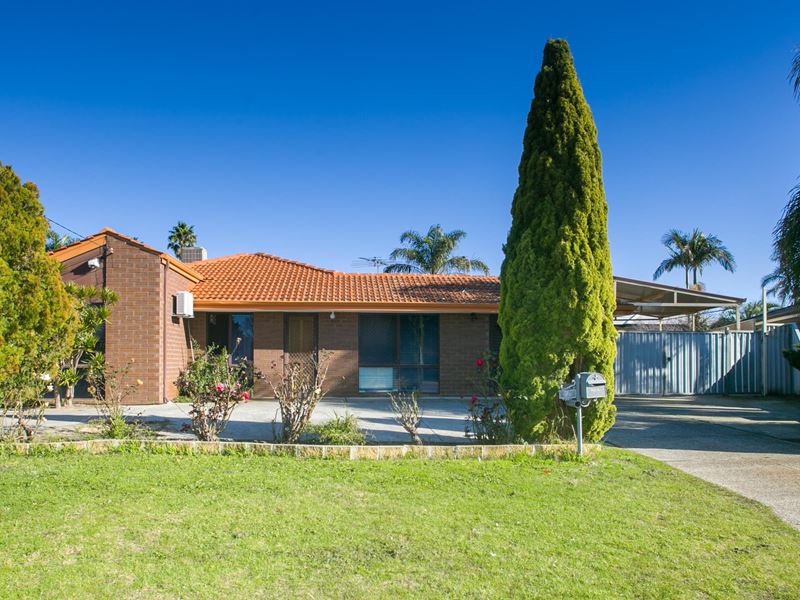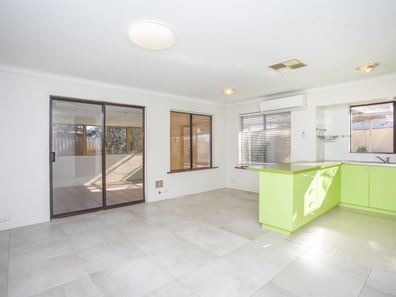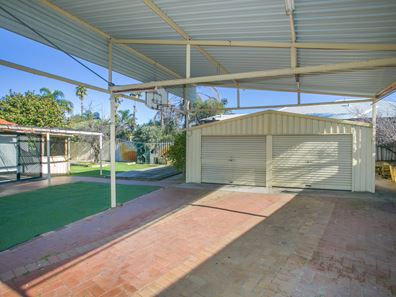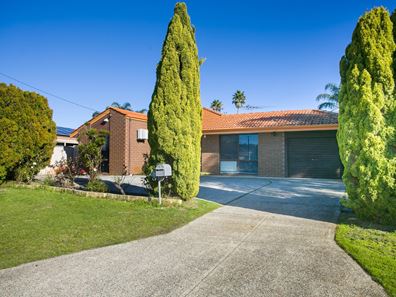Renovations, Large Workshop and Subdivision Potential
Welcome to this four-bedroom, one-bathroom home built in 1986 and since extensively renovated and improved. With a total lot size of 735 square metres, zoned R20/35, this property has subdivision potential and a total floor space of approximately 145 square metres. Enjoy a single car lockup garage, a huge workshop with power and lighting, a large rear sleep-out, and renovations inside including the bathroom, master bedroom, secondary bedrooms and living space. Make this home yours today.
Drive up and park in the driveway, or the massive dedicated parking space at the front of the home., or open up the double-gate and drive through to the backyard of the home. Step through the front door and enjoy beautiful modern wide floor tiling throughout the living spaces of the home, as well as ducted evaporative air-conditioning. The kitchen area has a large wrap-around lime benchtop, in built gas oven and stovetop, splashback tiling, a split-cycle air-conditioning unit mounted on the wall, and well placed window that breathes natural light and air into your cooking environment. A double sink sits above a suite of cupboard space that provide storage options.
Enjoy a sprawling master bedroom with purpose built full width built in robes - with heaps of drawers and storage space as well as sliding mirrors. The master has an enourmous window, ducted evaporative air-conditioning and a wall mounted split cycle unit to keep you warm as required. The secondary bedrooms also have custom built in robes, providing an edge of luxury.
A renovated bathroom is a welcome sight, and this one is no exception - with modern white tiling around the shower, bath and vanity cupboards as well as teal and black feature tiling, this is a beautiful and functional bathroom. A large modern vanity helps your routine go swiftly and a large vanity mirror is also appreciated. The combined shower/bath unit is attractive and topped with a frosted glass window to provide ventilation. The laundry has tiled walls and heaps of space for a washing machine or dryer. There are also high wall mounted storage cupboards that provide great function without getting in the way. From the laundry, there is through access to the backyard and clothesline.
The sleepout can be accessed through the large sliding door connected straight to the open plan living, kitchen and dining area in the centre of the home. The sleepout is sprawling and adds a good amount of size to this house. Split into two segments with a sliding door in the middle, its perfect for entertaining but can also be used functionally as two separate spaces, both with their own private access to the backyard. Glass windows run the full perimeter of the sleepout area, keeping it feeling open and homely.
This is a backyard that truly shines, with a legendary workshop, garden shed, dedicated garden beds, winding paver paths through beautiful feature trees and also an open concrete space perfect for projects or storage. The large workshop has two roller doors, an undercover area at the front and full lighting and power throughout (with RCD's and electrical board). With this workspace, your projects can truly shine.
This property is located in prime central Beechboro - tucked away in a cul-de-sac but still only a moment from accessible commuting or public transport routes along Altone Road, Benara Road or Beechboro Road North, as well as a short walk to Altone Park Shopping Centre or the Altone Park Community Centre. The block size here is a healthy 735 square metres of R20/35 zoning, meaning that there is subdivision potential (most likely would involve removal of current home). This excellent Beechboro home is ready to be yours today.
Council rates: Approximately $1800 per year
Water rates: $1073.69 per year
Market rent: $400 per week
Property features
-
Air conditioned
-
Garages 1
-
Toilets 1
-
Floor area 145m2
-
Lounge
Property snapshot by reiwa.com
This property at 7 Congo Place, Beechboro is a four bedroom, one bathroom house sold by Adam Bettison at HouseSmart Real Estate Pty Ltd on 16 Aug 2021.
Looking to buy a similar property in the area? View other four bedroom properties for sale in Beechboro or see other recently sold properties in Beechboro.
Nearby schools
Beechboro overview
Are you interested in buying, renting or investing in Beechboro? Here at REIWA, we recognise that choosing the right suburb is not an easy choice.
To provide an understanding of the kind of lifestyle Beechboro offers, we've collated all the relevant market information, key facts, demographics and statistics to help you make a confident and informed decision.
Our interactive map allows you to delve deeper into this suburb and locate points of interest like transport, schools and amenities. You can also see median and current sales prices for houses and units, as well as sales activity and growth rates.





