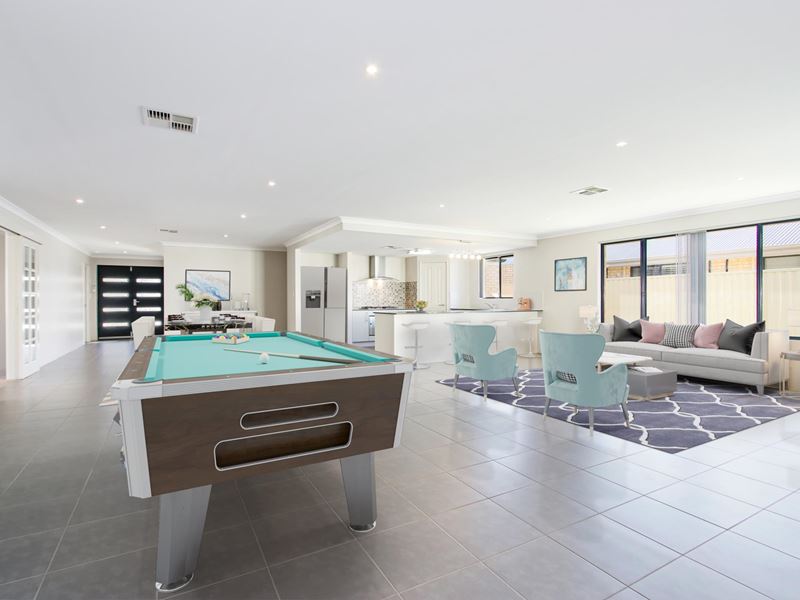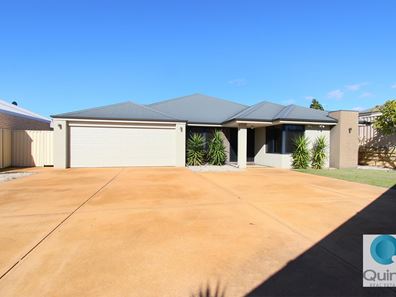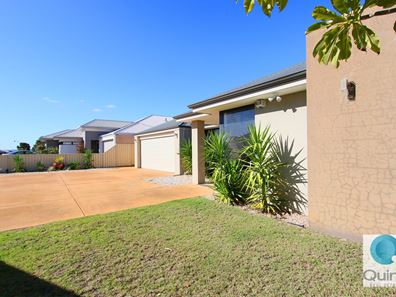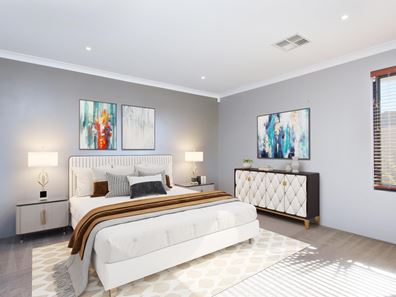Ideal Family Home!
Set on a 656sqm block in Glenariff Estate with a building size of 298sqm, this is the perfect home for your family. Made up of 4 bedrooms and 2 bathrooms plus study/ home office with double garage plus lot of space for extra cars at front.
As soon as you set foot on the property through the double doors, you'll immediately see and feel the quality and great design. The big master bedroom features both his and hers walk in robes and a large ensuite with double vanity.
Opposite the master suite is a well generously sized study/home office with enough space for two desks. Perfect for school or business needs, it can also double as a spare bedroom.
The kitchen is the centerpiece of the home, offering plenty of storage space, a large fridge recess with water tap for the fridge and stone bench top. With 900mm cooking appliances, this modern yet easy to maintain kitchen is the ideal place to cook up a family feast. The open plan kitchen overlooks the abundant dining, living and games area, the best place to for indoor entertaining.
The other 3 bedrooms set to the back of the house and overlooking the backyard, offer very good space and come complete with built in robes.
The highlight of the home is the sunken theatre with space for ten seats. The very stylish surroundings make the ideal setting for family movie nights and Netflix binge sessions.
The functional laundry offers you easy access to the backyard, and has plenty of storage options including linen cupboard while a second bathroom comprised of a single vanity, glass shower screen, separate bathtub and generous storage can also be found here.
The easy care backyard is perfect for entertaining with enough space for a large outdoor setting, so why not invite your friends over for a barbecue. The undercover patio protects from the sun and rain while the garden bed along the fence line gives any green thumbs the ideal place to plant some ornamental plants or better yet, your own fresh fruit and vegetables.
Internal Features:
- Double entrance door with security screen
- Large master bedroom with double vanity ensuite and his and hers built in robes
- Large study/home office
- Large Sunken theatre
- Ducted reverse cycle air-conditioning with zone control
- Stylish kitchen with stone benchtop
- 900mm cooking appliances
- Shopper entry from the garage
- Gas hot water system and gas bayonet for heater in living area
- Large dining and living area
- Alarm system
External features:
- Easy care front and backyard with feature wall to the front of house
- Articulated low maintenance front yard
- Grassed backyard with garden bed along fence line
- Large undercover entertainment area
- Automatic reticulation for front and back gardens
- Security screens on all windows and doors
Schools:
- Ranford Primary - 800m
- Canning Vale College - 1.9km
- Thornlie Christian College - 2km
- Carey Baptist College - 2.1km
- St Emilie Catholic Primary School - 2.6km
- St John Bosco College - 4.7km
Amenities:
- Canning Vale IGA - 2 mins
- Livingston Marketplace - 5mins
- The Vale - 7mins
- Stockland Harrisdale - 10mins
- Market City - 9 mins
- Forest Lakes Shopping Centre - 10mins
Close to parks, public spaces and nature areas close by including:
- Nicholson Road Wetlands
- Kinsale Parkway Reserve
- Alexandria Boulevard Reserve
- Middle Park With Playground
- Glenariff Boulevard Reserve
- Bennett Drive Reserve
- And a lot more….
PROPERTY INFORMATION:
- Council Rates: $ 2259.00 per year (Approx.)
- Water Rates: $ 1392 per year (Approx.)
- Internal Floor Area: 298sqm
- Block Size: 656sqm
Property features
-
Air conditioned
-
Garages 2
-
Toilets 2
-
Floor area 298m2
Property snapshot by reiwa.com
This property at 7 Clontarf Terrace, Canning Vale is a four bedroom, two bathroom house sold by Glynn Busson and Megan Stone at Quinn Real Estate on 09 Aug 2020.
Looking to buy a similar property in the area? View other four bedroom properties for sale in Canning Vale or see other recently sold properties in Canning Vale.
Cost breakdown
-
Council rates: $2,259 / year
-
Water rates: $1,392 / year
Nearby schools
Canning Vale overview
Are you interested in buying, renting or investing in Canning Vale? Here at REIWA, we recognise that choosing the right suburb is not an easy choice.
To provide an understanding of the kind of lifestyle Canning Vale offers, we've collated all the relevant market information, key facts, demographics and statistics to help you make a confident and informed decision.
Our interactive map allows you to delve deeper into this suburb and locate points of interest like transport, schools and amenities. You can also see median and current sales prices for houses and units, as well as sales activity and growth rates.






