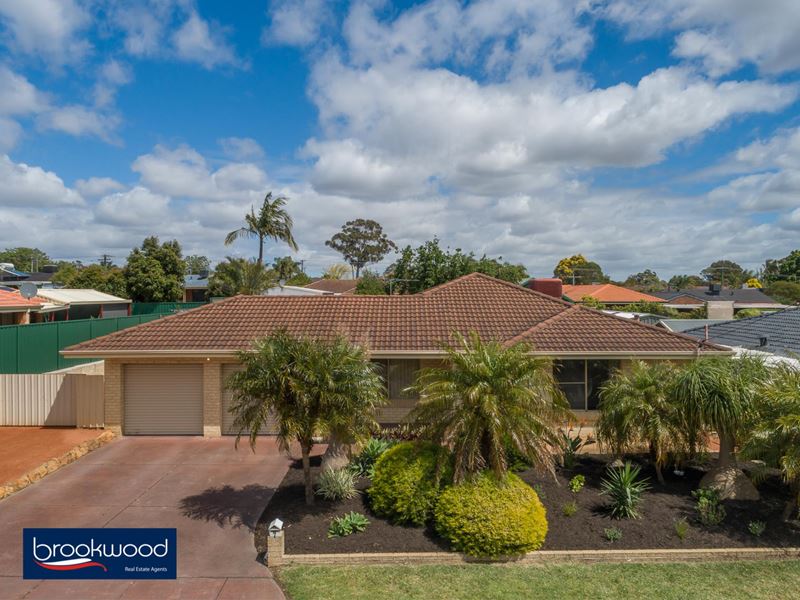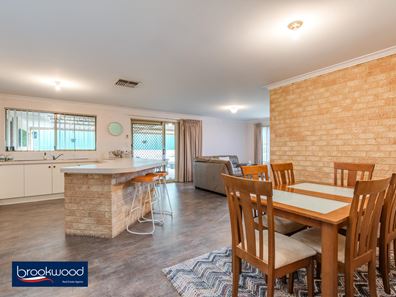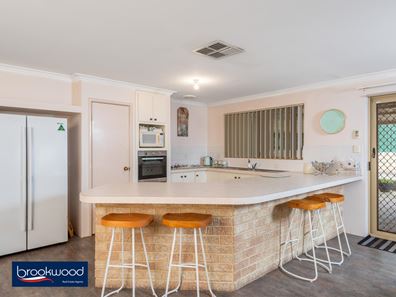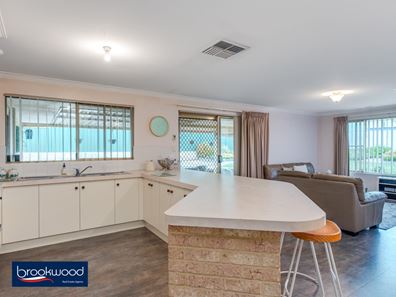SITTING PRETTY
Coming home to this beautifully presented 4-bedroom, 2-bathroom family home will make every day feel special. The brick and tile property sits tucked at the top of a secluded cul-de-sac, behind flourishing gardens. Freshly painted throughout, the bright, welcoming home delivers a formal lounge, open plan living zone, and a private backyard with sheltered outdoor entertaining space and drive-in access with room to store a trailer, boat or caravan.
4 bedrooms, 2 bathrooms
1994-built brick and tile
Formal lounge & OP living
Freshly painted throughout
Ducted evaporative cooling
Paved alfresco entertaining
Double garage auto entry
Drive-in trailer/boat parking
708 sqm private accessible
Walk shops, transp, sports
Neat as a pin and ready to move in. This family home employs well-proportioned rooms, a timeless colour scheme, and a central open-plan design to create a family home with a delightful sense of space, room for everyone to do their thing and the privacy of a fully fenced backyard with room to play and entertain.
A formal lounge room and the main bedroom suite sit towards the front of the property. The east-facing lounge room is large enough for a family-sized sofa, and with a gas bayonet and carpet, it is sure to be everyone’s favourite space for cosy nights at home.
The principal bedroom looks out to the lush green of the front garden. A walk-in wardrobe and ensuite with shower, vanity, and WC complete this inviting and well-appointed parents’ retreat.
The heart of the home is a generous, light-filled open plan kitchen/family/meals room with a sliding door onto the paved and sheltered alfresco entertaining area. The kitchen boasts ample work surface and under-bench storage including cupboard space for a dishwasher, an integrated breakfast bar, a gas hob, and an electric oven. Large windows fill this central hub with natural light and views of the backyard; a gas bayonet supplies winter warming while the entire home is kept cool with ducted evaporative cooling.
The separate junior wing consists of three carpeted bedrooms, each with built-in robes, a spacious family bathroom with shower, tub and vanity, and a walk-through laundry and separate WC.
A double garage with automatic doors sits under the main roof with a door out to the front verandah and backyard. Drive-in access to the fully fenced backyard is via a newly laid compressed gravel driveway. Roses, a level lawn, and a small garden shed fashion an iconic backyard and the perfect place to enjoy time with friends and family.
A mere 500 m from the local shopping centre and within walking distance of the sporting fields of Brown Park, this generous family home is within easy reach of a choice of schools, the Midland CBD and the walking trails of John Forrest National Park.
To arrange an inspection of this, call Lee Nangle – 0427 202 366
Property features
-
Garages 2
Property snapshot by reiwa.com
This property at 7 Banner Place, Swan View is a four bedroom, two bathroom house sold by Lee Nangle at Brookwood Realty on 17 Nov 2021.
Looking to buy a similar property in the area? View other four bedroom properties for sale in Swan View or see other recently sold properties in Swan View.
Nearby schools
Swan View overview
Bound by the Railway Reserves Heritage Trail in the south and the railway line in the west, Swan View is an established suburb. Its land area spans six square kilometres and falls within the Shire of Mundaring and the City of Swan precincts. The suburbs most significant development occurred during the 1970s and 1980s, but has remained relatively stable since the early 1990s.
Life in Swan View
Parks are in abundance in Swan View, with plenty of open public space available for residents to explore and enjoy such as the John Forrest National Park and Brown Park. The Swan View Shopping Centre services the immediate grocery and amenities needs of locals, while the Brown Park Community Centre provides a recreational outlet. Swan View Primary School and Swan View High School are the local schools.





