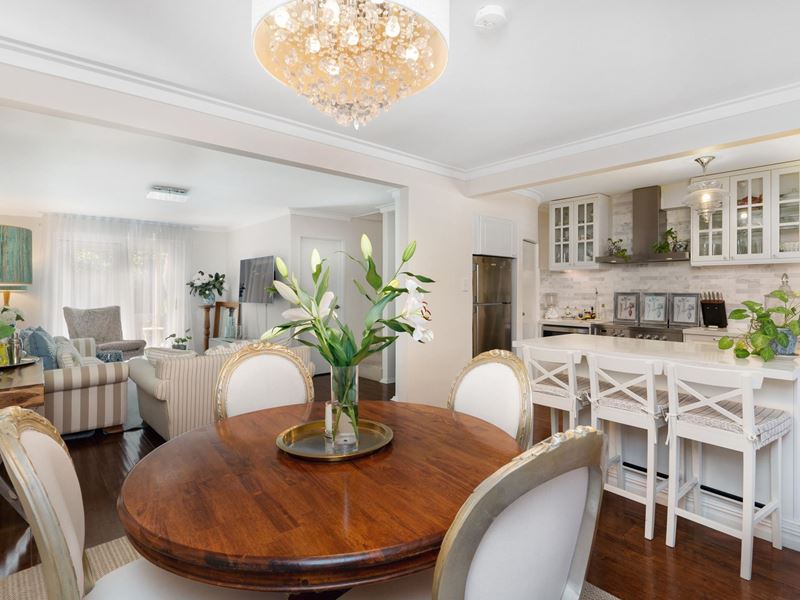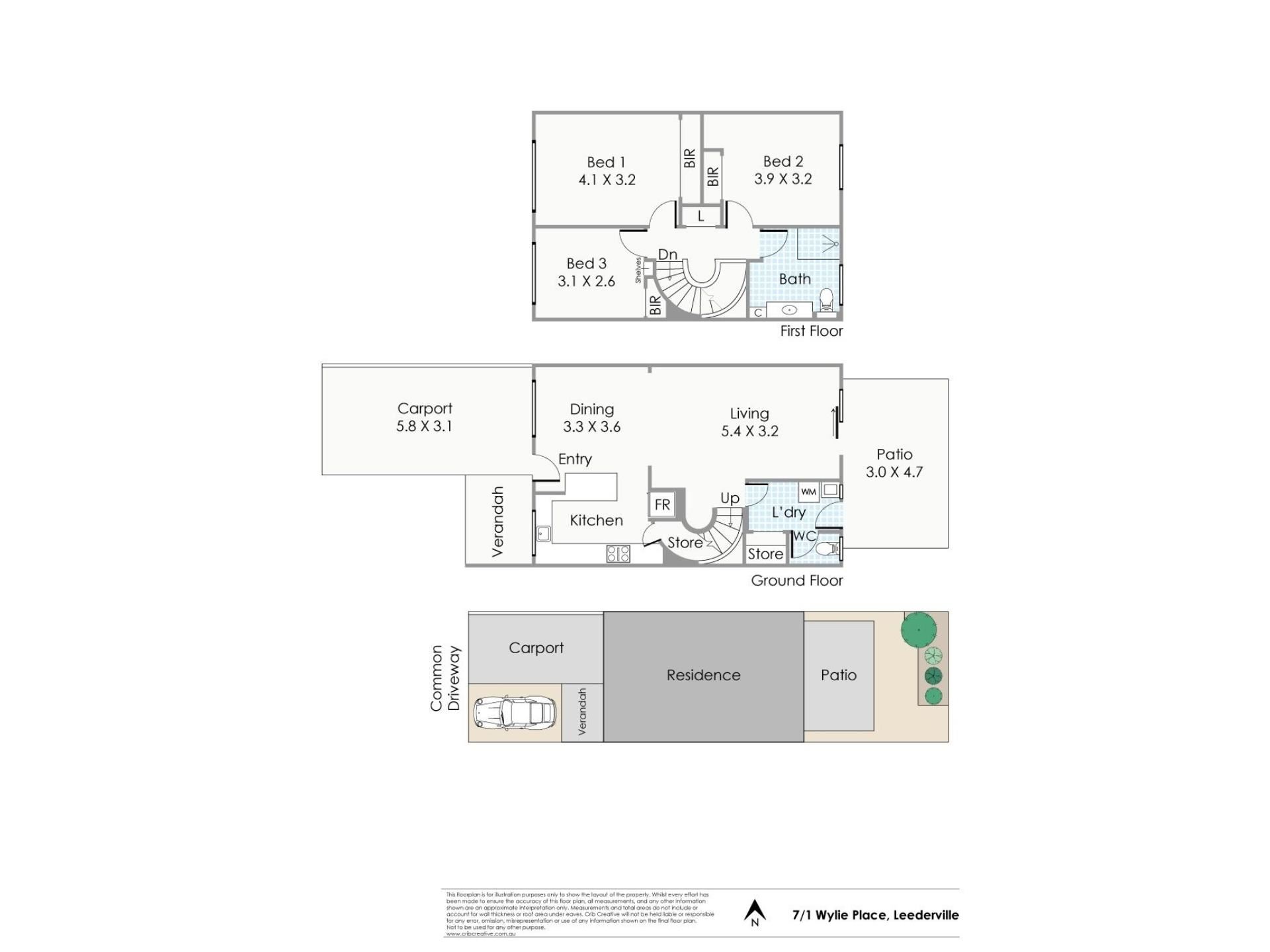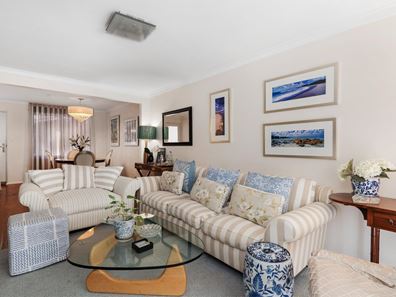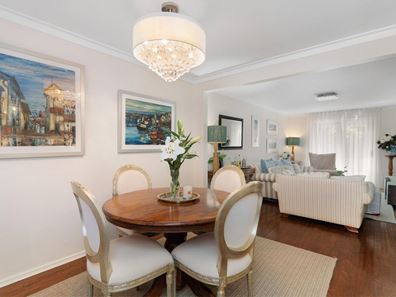SOLD
A surprise package!
Imagine living in such a vibrant, convenient location whilst enjoying a tranquil parkland cul de sac location. So privately nestled yet so close to the popular Oxford Street and Scarborough Beach Road shopping and restaurant strip. This impressively renovated townhouse with superb kitchen and bathroom will delight. Simply bring your belongings and move on in and live a lifestyle of fun and convenience. Lock-up, leave and love the park life!
PLEASE NOTE - in line with state government restrictions a maximum of 10 people (including children) are permissible inside homes at any one time. During home opens delays are therefore expected to occur. Please allow additional time for your attendance. To expediate any waiting time, if it is possible, we recommend only the decision makers on the purchase attend the viewing, thus reducing the numbers of people in the home.
ACCOMMODATION
3 bedrooms
1 bathroom
Kitchen / dining
Living
Laundry
2 WCs
FEATURES
Warming timber floorboards that grace the lower level of the home and seamlessly connect the welcoming open plan living and dining area with a stunningly renovated kitchen
A stainless steel range hood, an electric cooktop, a Fisher and Paykel oven and an integrated Siemens dishwasher are amongst the quality kitchen appliances
Breakfast bar for casual meals
Under stair storage, off the kitchen
Gorgeous white plantation shutters, gracing the front kitchen window and curtains to upstairs bedrooms.
Ducted reverse cycle air conditioning with a control panel on the top floor
Carpeted upstairs bedrooms, inclusive of a spacious master with two sets of built in double wardrobes
Light and bright second bedroom with built in robes, feature wallpaper plus a different – yet beautiful – green aspect out of its window
Third bedroom with built in robes and shelving
Modern striking upper level bathroom with mosaic feature tiling, flat wall lighting, a rain shower, second toilet and a most elegant stone vanity with above counter basin, complete with additional under bench storage
Stylish downstairs laundry with a sliding double linen / broom cupboard for generous storage, a separate toilet and access out to the back courtyard for drying
Double upstairs linen press
OUTSIDE FEATURES
Private rear entertaining courtyard and patio, off the living room and incorporating a paved, leafy garden – the perfect place to sit back, relax and unwind while having your friends over
Downstairs security doors and screens
PARKING
Single carport at your front door
Adjacent second car bay
LOCATION
Ideally located an easy walk to both Leederville Oxford Street and Mount Hawthorn café and restaurant strip. With Brentham Reserve doubling as a dog exercise area whilst boasting a magnificent children’s playground, you will soon find that most of your bases are covered without even leaving the serenity of the cul de sac. Stroll up to Kin Coffee for a fine morning brew or down to Papagallo for some of the best Italian in town. Pixel Coffee Brewers and The Re Store are just a stone’s throw away, too. Bars, entertainment, nightlife and shopping aside, you will be in awe of just how close Aranmore Catholic Primary School and Aranmore Catholic College are, with the sprawling Britannia Reserve sporting fields, medical facilities, public transport and picturesque Lake Monger – across the freeway overpass – only minutes away in their own right. What a location, what a lifestyle! Walk score 83/100 – Very walkable!
SCHOOL CATCHMENTS
Bob Hawke College (year 7 intake started in 2020)
Mount Lawley Senior High School and Churchlands Senior high School (until Bob Hawke intake begins)
Mount Hawthorn Primary School
TITLE DETAILS
Lot 7 on Strata Plan 13231
Volume 1710 Folio 807
STRATA AREA
Total internal area 102 sq. metres
OUTGOINGS
City of Vincent: $1,559.82 / annum 21/22
Water Corporation: $1,234.35 / annum 21/22
Strata Levy: $448.70 / quarter
Reserve Levy: $77.00 / quarter
Total Strata Levies: $525.70 / quarter
Since Saturday, 5 December 2020, all real estate agents and property managers are obligated to maintain a record of all attendees at home opens to be used for contact tracing purposes. Details must be taken from every attendee over the age of 16.
For more information, click here: https://www.wa.gov.au/organisation/covid-communications/covid-19-coronavirus-safewa
Property features
-
Garages 2
Property snapshot by reiwa.com
This property at 7/1 Wylie Place, Leederville is a three bedroom, one bathroom townhouse sold by Ingrid Bradshaw and Jade Lippiatt at Haiven Property Central on 28 Mar 2022.
Looking to buy a similar property in the area? View other three bedroom properties for sale in Leederville or see other recently sold properties in Leederville.
Nearby schools
Leederville overview
Quirk and character permeate throughout the suburb of Leederville. Situated three kilometres outside of Perth, the urban and decidedly retro suburb is a honing beacon for free-thinking creative types. Always alive and brimming with energy, Leederville is a magnet for the city's cultural vanguard.
Life in Leederville
Everything from coffee houses to fine dining experiences, art house cinemas and vintage boutiques are on offer in Leederville. There are plenty of places to have a few drinks, most notably at The Leederville Hotel or The Garden. Luna Palace Cinemas provides an old school ambience for soaking up an authentic cinematic experience, while just down the road are fantastic burger joints, restaurants and an award winning pizzeria, Little Ceasar's. Other features include Leederville Oval, Leederville TAFE, Leederville Train Station and the Oxford Reserve.






