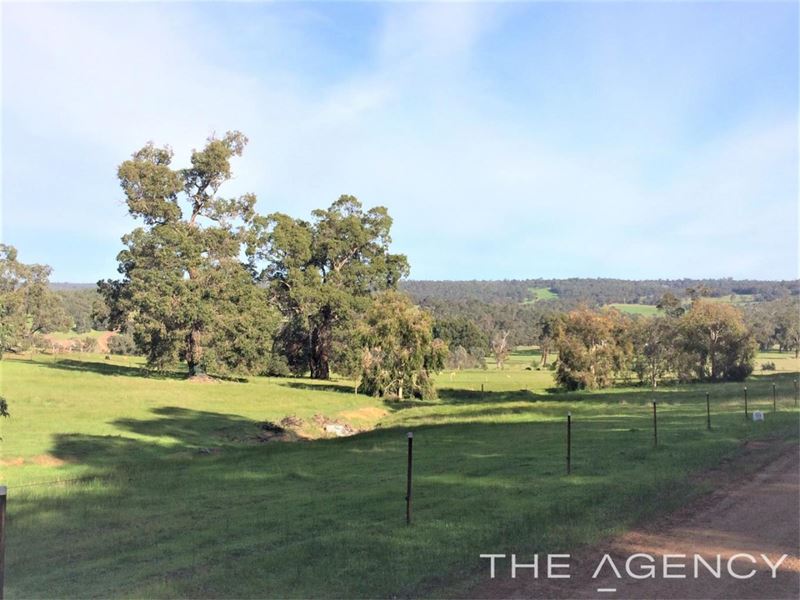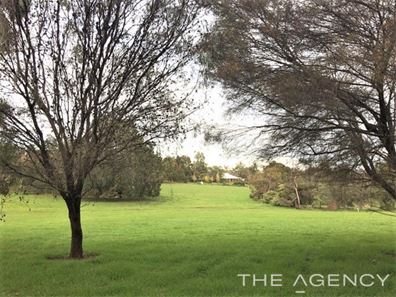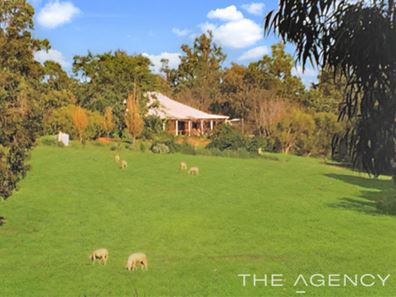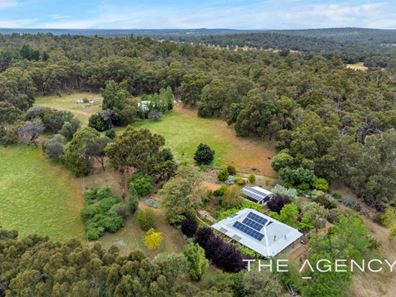"The Ultimate Self-Sustainable Rural Lifestyle"
Located an easy 50 minute drive from the Perth CBD, this rare and beautiful 144+ acre property epitomises rural living at its very finest! Currently home to award winning Wiltshire Horn sheep, and now a derivative breed, Wiltipolls, the lush grazing land has also been used for cattle and horses in the past and has all of the infrastructure in place to cater for such pursuits. Completely Off-Grid in every way, this property boasts the Ultimate Self Sustainable Lifestyle and a Gorgeous Architect Designed Bespoke Residence with some of the most exquisite gardens you are ever likely to set eye upon. The presence of bountiful water and a plethora of fruit trees mean that your dream of self-sustainable living can easily become a reality here!
Bespoke and Charming Rammed Earth Residence
2 bedrooms, study and generous mezzanine
Jarrah kitchen, gas and wood burning stoves
Soaring ceilings & stunning bush pole features
2 store rooms, 2nd shower & toilet in laundry
6.6kW Solar PV system/8 energy store batteries
Quality solar bore, 2 bore tanks, 3 water tanks
2 stock yards and loading ramp, massive shed
Gorgeous gardens with established fruit trees
Stunning 144+ac with lush fully fenced paddocks
A long-term labour of love for the current owners, this unique rural property large landholding represents a once-in-a lifetime opportunity to become the next lucky custodians of one of the finest parcels of land in the Gidgegannup region.
Make your way down the long gravel driveway, past lush and gently undulating paddocks, to the homestead which has been set deep into the block for perfect privacy. The rammed earth home is set amongst the prettiest of cottage-style gardens which are abundant with flowering and rare-to find plants. Wide verandas wrap the home and the extensive use of impressive and rustic timber poles tie the residence to the natural surrounds. An arbour with historical grapes consist of top table grapes, Italia mainly, but also the historic Muscat from the old Perth Court House which flanks one side of the home and creates a perfectly shaded spot for summer entertaining.
Designed such that all spaces in the home have outlook to the gardens and light, the elegant floor plan of the home is complemented by soaring raked ceilings and the extensive use of impressive, yet rustic timber, creating a grand impression.
Minimalist matt-sealed concrete flooring feature throughout the home which comprises a large open plan family and dining room with a country kitchen at its hub. The kitchen is complete with dishwasher, free-standing Belling stove and a gorgeous ESSE wood stove with wet back system. A slow combustion wood fire keeps the entire home cosy and warm in the cooler months and the natural insulation provided by the rammed earth construction ensures summer comfort.
Accommodation in the home consists of two generous bedrooms, which are separated by a study or home office. They share the use of a bathroom with clawfoot bathtub. A Jarrah staircase provides access to a spacious mezzanine level which would make a fantastic second living area or another bedroom (or two!) should they be required.
A spacious laundry, second toilet and shower, two store rooms (one with a sink) complete the floor plan of the home.
Wander outside to explore the stunning gardens or harvest fruit from the plethora of fruit trees which include citrus, fig, sapote and stone fruit. Lucerne trees provide extra feed for stock, as well as being fire-resistant as are the extensive Carob trees to be found on the property. The quality solar bore, with 2 bore tanks, which produces potable water, keeps everything green and lush all year round and the investment of years of horticultural knowledge has resulted in a garden which is as pretty as it is resilient.
Set well away from the home is a massive shed with adjoining sheep and cattle holding yards and loading ramps. The paddocks number about a dozen, depending on configuration, and provide endless options for those wishing to raise stock or horses or a combination of both, with approximately 50% being arable land and the remaining consisting of a combination of beautiful Redgum and Jarrah woodlands.
The entire property is fully off-grid courtesy of a 5kW inverter PV system with 6.6 kw solar panels and 8 energy store batteries (with automatic watering system) and are housed in a separate shed closer to the residence. A diesel generator provides automatic back up power on the rare occasion it is required. Three (3) large water tanks provide year round fresh drinking water. A comprehensive fire protection system, including a stand alone tank with pump and generator and temperature activated rooftop sprinkler systems, provide peace of mind during the warmer months.
Escape the hustle and bustle of the city and live the ultimate rural lifestyle here today! This unique and beautiful property is bound to be in high demand so you will need to be quick to register your interest.
CASH OR FINANCE OFFERS ONLY
For more information or to arrange to view please contact
KERRIE-LEE MARRAPODI - 0415 472 838
Disclaimer:
This information is provided for general information purposes only and is based on information provided by the Seller and may be subject to change. No warranty or representation is made as to its accuracy and interested parties should place no reliance on it and should make their own independent enquiries.
Property features
-
Garages 8
-
Study
Property snapshot by reiwa.com
This property at 6910 Lilydale Road, Gidgegannup is a two bedroom, two bathroom house sold by Kerrie-lee Marrapodi at The Agency on 24 Jun 2023.
Looking to buy a similar property in the area? View other two bedroom properties for sale in Gidgegannup or see other recently sold properties in Gidgegannup.
Nearby schools
Gidgegannup overview
Are you interested in buying, renting or investing in Gidgegannup? Here at REIWA, we recognise that choosing the right suburb is not an easy choice.
To provide an understanding of the kind of lifestyle Gidgegannup offers, we've collated all the relevant market information, key facts, demographics and statistics to help you make a confident and informed decision.
Our interactive map allows you to delve deeper into this suburb and locate points of interest like transport, schools and amenities.
Gidgegannup quick stats
Contact the agent
Mortgage calculator
Your approximate repayments would be





