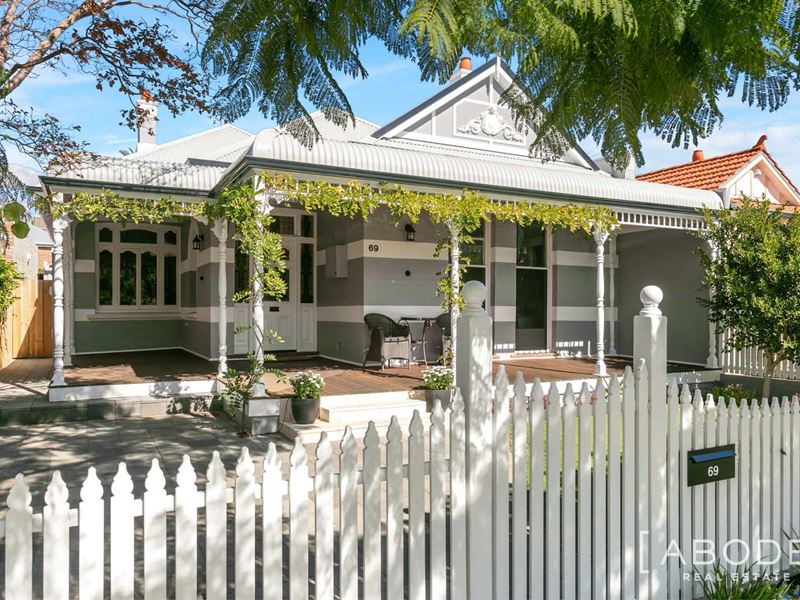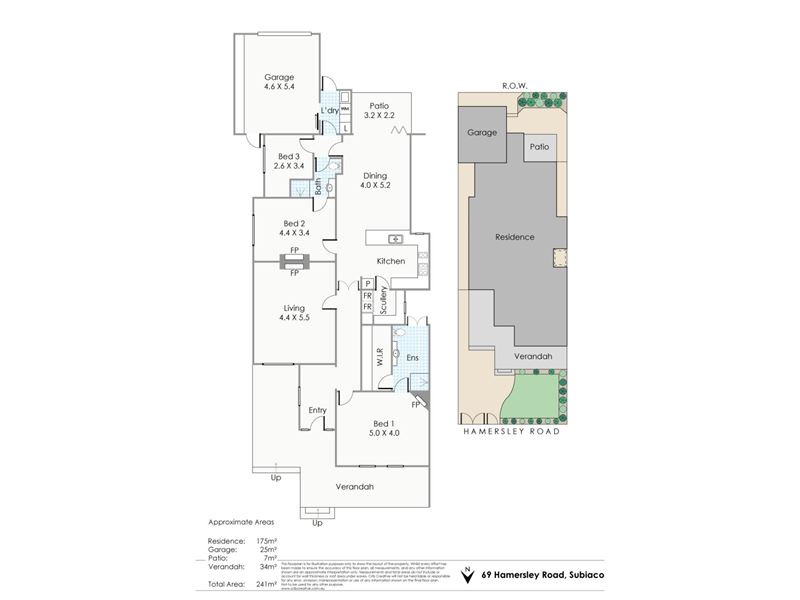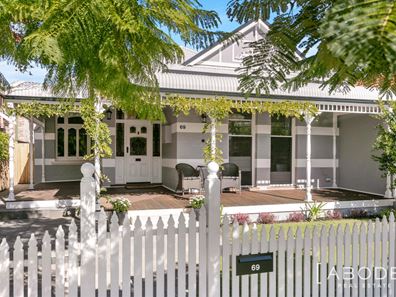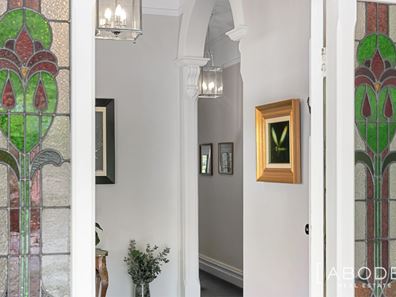In a class of its own….
Superb C1920 brick and iron cottage featuring beautiful rooms with the finest of character features. For the purist, this painstakingly restored, partly re-built and fully renovated home by a multi award-winning registered owner builder is going to satisfy and delight even the fussiest of perfectionists!
From the leafy wide road, you see absolute elegance! Then inside the quality and high spec continues from the glorious coloured leadlight front door and surround. In amongst the high ceilings, grand front rooms and stunning kitchen, you feel the quality and the warm ambience everywhere. This is a beautiful home. One in which you will love living in and calling your own.
Often underestimated are wonderful neighbours. On both sides your neighbours are delightful!
There are very few amenities you will need in your life that you cannot walk to from 69 Hamersley Road, Subiaco!
Within a few minutes' walk you're in Kings Park or the Rokeby Road café strip with all the vibrant local bars and restaurants. Buses and Subiaco train station are a stroll away and in less than a 10-minute drive you're in the city, UWA, Sir Charles Gairdner or the Perth Children's Hospital. It is with walking distance to and in the Bob Hawke College catchment area and the Subiaco Primary School.
Settlement time frame is flexible.
Accommodation
• Spacious formal marble entry
• Side central hallway
• 3 bedrooms, main with ensuite and walk in robe
• Formal living and dining room
• Open plan kitchen with scullery
• Family room and informal dining
• Patio and courtyard garden
• 2 bathrooms (including ensuite)
• Laundry room
Parking
• Attached single garage/workshop with automatic roller door off rear laneway
• Open secure car space at front
Outside
• New timber return front bullnosed verandah with new turned posts and fretwork
• Landscaped and reticulated gardens & lawns
• Private small outdoor area off ensuite bathroom
• Travertine stone paving in rear courtyard
• Undercover patio off the open kitchen/family room
Features
• Stunning stained glass front door with marble floor entry
• Double hung floor to ceiling sash windows with full drop silk curtains in gracious main bedroom with working
fireplace
• Ensuite with large frameless shower, marble floor and wall tiles, Parisi basin and toilet, Astra Walker tapware,
French doors to small outdoor area
• Dressing room fully fitted out with granite top vanity, ceiling and strip lighting
• Large formal living room with working fireplace
• Bedroom 2 with working fireplace and direct access into bathroom
• Bathroom with Carrera marble wall tiling, Parisi basin and toilet, and Astra Walker tapware.
• High quality custom designed and made kitchen with granite benchtops, black glass splashbacks and lacquered
cupboards and drawers.
• Miele appliances comprising multifunction oven, steam oven, warming drawer, gas wok burner, induction
cooktop, dishwasher, integrated fridge/freezer. Whispair rangehood, Nicolazzi tapware, Franke sinks
• Scullery with preparation benchtop and 3 Vintec built in wine fridges (holding approx 340 reds and 50 whites)
As well as…
• Ducted reverse cycle air conditioning throughout
• All working fireplaces with granite inlays
• New air sealed and multi locking system timber framed windows and doors (apart from formal living, main
bedroom and front door)
• High ceilings with matching wide original cornices
• Limestone tiles and NZ wool carpet to floors
• All new electrical wiring and plumbing
• New Colorbond roof with R3 sisalation on all new timber framing with R3.5 ceiling batts
• Gas bayonets in family and living room
• Solar storage hot water system
• Inclusions
• TV, sound bar, and bass woofer with black lacquered cabinet
• Miele integrated fridge/freezer and 3 Vintec wine fridges
• All fixed floor coverings, window treatments and light fittings
Outgoings (approx.):
Water: $1,764.20/p.a.
Council: $2,930.64/p.a.
Property features
-
Garages 2
-
Toilets 2
Property snapshot by reiwa.com
This property at 69 Hamersley Road, Subiaco is a three bedroom, two bathroom house sold by Janey Sanderson at Abode Real Estate on 07 Aug 2022.
Looking to buy a similar property in the area? View other three bedroom properties for sale in Subiaco or see other recently sold properties in Subiaco.
Cost breakdown
-
Council rates: $2,930 / year
-
Water rates: $1,764 / year
Nearby schools
Subiaco overview
Subiaco is an inner-western suburb just four kilometres from Perth City. The well-rounded urban locale has a mix of residential, commercial and entertainment sectors within its seven square kilometre land area. Subiaco is characterised by its culture, entertaining areas and heritage architecture.
Life in Subiaco
With an array of bars and restaurants, Subiaco comes alive at night. Enjoy a fine dining experience at one of the many restaurants, enjoy a drink at a trendy bar, take in a show at The Regal Theatre or simply catch up with friends over a coffee and cake at one of the many cafes. Other features of note include the Subiaco Train Station, Station Street Markets and Lords Recreation Centre.




