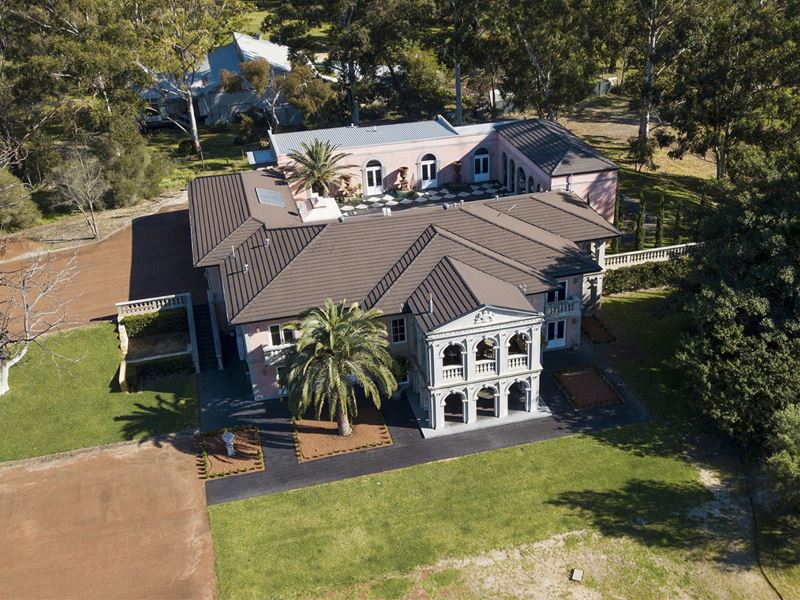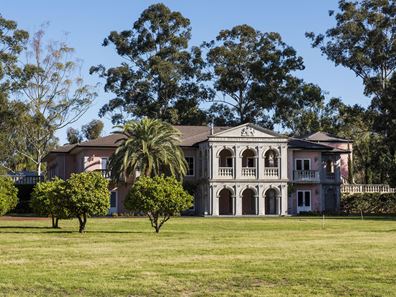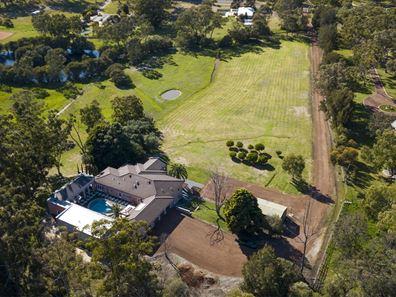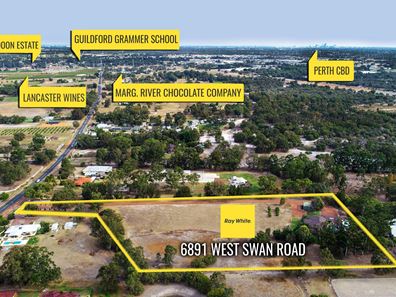ICONIC SWAN VALLEY ESTATE
When you arrive at the front gates, you will realise why this property stands out from the crowd and why it is clearly one of Perth's most iconic properties.
Villa Dionysus' is a truly breath taking estate situated on 6.9 acres within the spectacular Swan Valley. The two-storey Lake Como/Mediterranean style home is an architectural triumph and a world class residence, yet beyond the magnificence awaits a practical and flexible multi-generational family property right here in Perth.
The villa is surrounded by some of Western Australia's most productive vineyards and is a quick and convenient 30 minute drive to the Perth CBD and popular beaches
The villa is surrounded by 2 acres of house gardens and there is 5 acres of flat undeveloped land that is ready for hobby pursuits or any other grand plans that the new owner can put their own stamp on.
The property consists of the main residence, a fully self- contained guest house, stunning outdoor leisure and entertaining facilities, multiple accommodation and living zones and a 4 car garage.
The attention to quality, the timeless architectural features and exquisite finishes will leave you in awe.
Main Residence
- 4 Master suites, including 4 bathrooms :
The main suite on the northern wing of the upper level opens onto its own terrace balcony, it has an exquisite ensuite with a striking Napoleon Bonaparte mosaic as a backdrop. There is also a luxurious dressing room and a separate home office/ parents retreat as part of the main suite
One of the ground level suites has a separate entrance and could also serve as a self-contained teenagers retreat/apartment
- Magnificent entry foyer that makes a grand impression as you enter the home
- Gold Class theatre room
- Wine cellar
- Library/Home Office
- Majestic living and dining area on the upper floor opening to a large terrace balcony which overlooks the estate
- The kitchen is absolutely one of a kind and truly spectacular and includes,
American Quarter Cut Oak timber to the cabinetry, marble and stone bench tops to the 2 kitchen islands, commercial grade cooking station with Gagganeu appliances, Butlers pantry, floor to ceiling wine display cabinet and a custom built wine fridge
- 4 Car lock-up garage plus ample sealed parking for extra vehicles
- Bore reticulation to the house gardens
Guest House
- Fully self contained and detached building with it's own separate entrance
- Soaring 3.6 metre high ceilings throughout
- Open plan living and dining
- Stainless steel kitchen and island bench
- Large bedroom with luxury bathroom
Outdoor Leisure and Entertaining
- Stunning central Mediterranean courtyard surrounded by the majestic skyline of white gum trees
- Salt water pool
- Colonnade with open fireplace, sitting area and alfresco dining
- Commercial size steam room with attached change room and shower facilities
- Alfresco kitchen
- Gym
Zoning : The property is zoned Swan Valley Rural' which allows the possibility of multiple tourism related business opportunities or you can simply utilise the land for your own hobby pursuits.
Property features
-
Below ground pool
-
Air conditioned
-
Garages 4
-
Lounge
-
Dining
Property snapshot by reiwa.com
This property at 6891 West Swan Road, West Swan is a five bedroom, five bathroom house sold by Emma Milner at Ray White Dalkeith | Claremont on 10 Dec 2020.
Looking to buy a similar property in the area? View other five bedroom properties for sale in West Swan or see other recently sold properties in West Swan.
Nearby schools
West Swan overview
Are you interested in buying, renting or investing in West Swan? Here at REIWA, we recognise that choosing the right suburb is not an easy choice.
To provide an understanding of the kind of lifestyle West Swan offers, we've collated all the relevant market information, key facts, demographics and statistics to help you make a confident and informed decision.
Our interactive map allows you to delve deeper into this suburb and locate points of interest like transport, schools and amenities.
West Swan quick stats
Contact the agent
Mortgage calculator
Your approximate repayments would be





