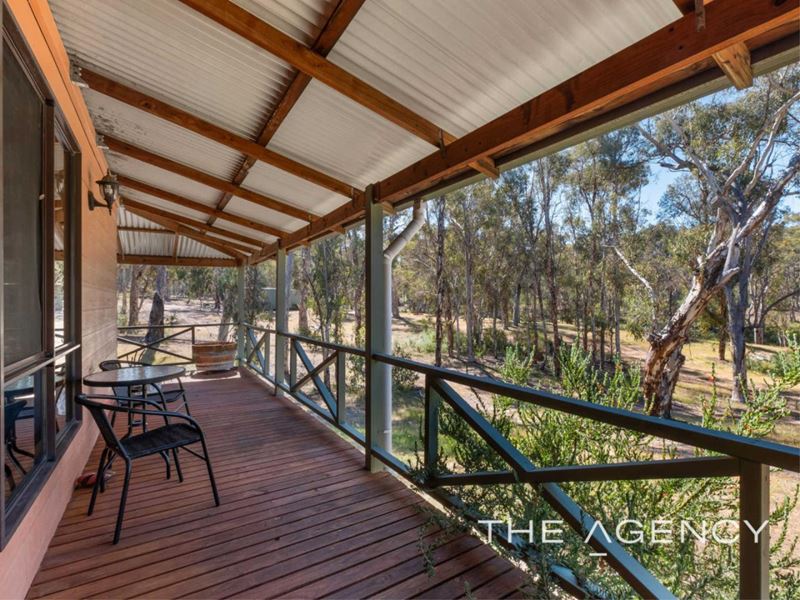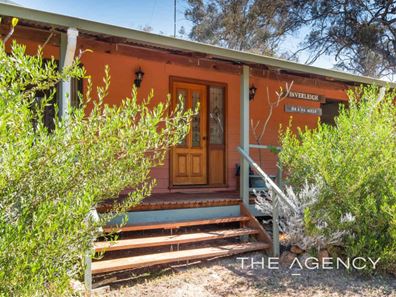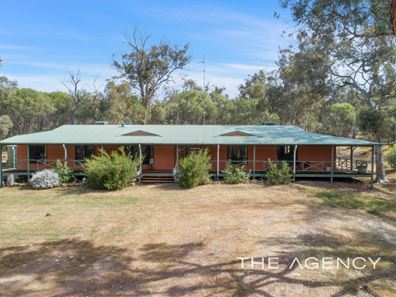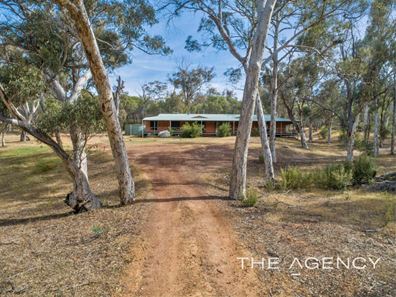"Inverleigh"
Nestled on a picturesque parkland cleared 15 acres, this beautifully maintained Australiana-style residence offers supremely comfortable living and a convenient location within 10 minute’s drive of the Toodyay township. Perfect for those that are seeking to escape suburbia for good or just for the weekends, move in now to "Inverleigh" and enjoy an idyllic escape to the country.
4 bedroom and 2 bathroom home
Study/office & large games room
Master with his & hers w/in robes
Open plan kitchen and dining area
Lounge with slow combustion fire
Spacious kitchen with huge scullery
Shed/workshop and rainwater tank
Verandahs & two evap a/con units
Rooftop sprinklers & ample parking
Lovely parkland cleared 15 acres
A long private driveway leads to the residence which is set amongst shady mature trees and easy care gardens. Wide verandahs wrap the home providing plenty of protection from the elements and doubling as a great area for outdoor entertaining or for simply sitting and relaxing.
Enter the home to a wide entrance foyer. Quality timber laminate flooring features here as it does throughout most of the home, and is as attractive as it is practical. To the right of the entrance is a games room with built in bar. Large enough to accommodate both a pool table and formal dining setting, this versatile room would also be perfect as a theatre room or indulgent parents retreat.
The Master bedroom and a separate office are accessed directly from the games room and enjoy peace and privacy from the main living zone. The master is generous in size and has his and hers walk in robes and an ensuite bathroom.
To the left of the entrance foyer is a spacious family lounge room which adjoins an open plan dining area. A slow combustion wood fire is a lovely focal point in this room and large windows ensure there is plenty of natural light. The spacious kitchen overlooks the dining area and is complete with a walk in scullery, dishwasher and gas cooktop. Boasting quality Tasmanian Oak cabinetry and plenty of storage, this is a kitchen in which cooking for the family is sure to be a pleasure.
The minor bedroom wing is located on the opposite side of the home form the master suite and comprises three generous bedrooms (two of which have built in robes), a spacious family bathroom with deep bathtub, separate toilet and a laundry with extra storage. Dual evaporative air conditioning units service either end of the house ensuring everyone is kept cool and comfortable in the warm summer months.
Wander outside to enjoy the pretty outlook over this attractive and undulating parkland cleared block. A spacious shed is set well apart from the home and is ideal for parking for ancillary vehicles or as a workshop space for the home handyman. There is also 2 large rainwater tanks and plenty of room for ancillary vehicles or to add additional sheds if required.
Lovingly maintained, "Inverleigh" offers all the peace and serenity one could desire all within an easy drive to the Perth CBD. For more information or to arrange to view "Inverleigh" please contact: KERRIE- LEE MARRAPODI - 0415 472 838
Disclaimer:
This information is provided for general information purposes only and is based on information provided by the Seller and may be subject to change. No warranty or representation is made as to its accuracy and interested parties should place no reliance on it and should make their own independent enquiries.
Disclaimer:
This information is provided for general information purposes only and is based on information provided by the Seller and may be subject to change. No warranty or representation is made as to its accuracy and interested parties should place no reliance on it and should make their own independent enquiries.
Property features
-
Air conditioned
-
Carports 4
-
Games
-
Verandah
Property snapshot by reiwa.com
This property at 68 Wilkerson Road, West Toodyay is a four bedroom, two bathroom house sold by Kerrie-lee Marrapodi at The Agency on 21 Dec 2020.
Looking to buy a similar property in the area? View other four bedroom properties for sale in West Toodyay or see other recently sold properties in West Toodyay.
Cost breakdown
-
Council rates: $2,307 / year
Nearby schools
West Toodyay overview
Are you interested in buying, renting or investing in West Toodyay? Here at REIWA, we recognise that choosing the right suburb is not an easy choice.
To provide an understanding of the kind of lifestyle West Toodyay offers, we've collated all the relevant market information, key facts, demographics and statistics to help you make a confident and informed decision.
Our interactive map allows you to delve deeper into this suburb and locate points of interest like transport, schools and amenities.





