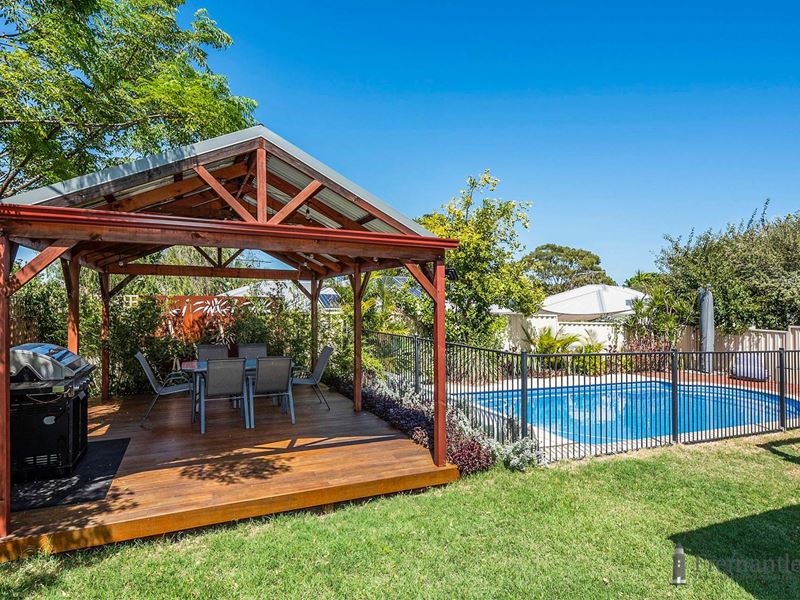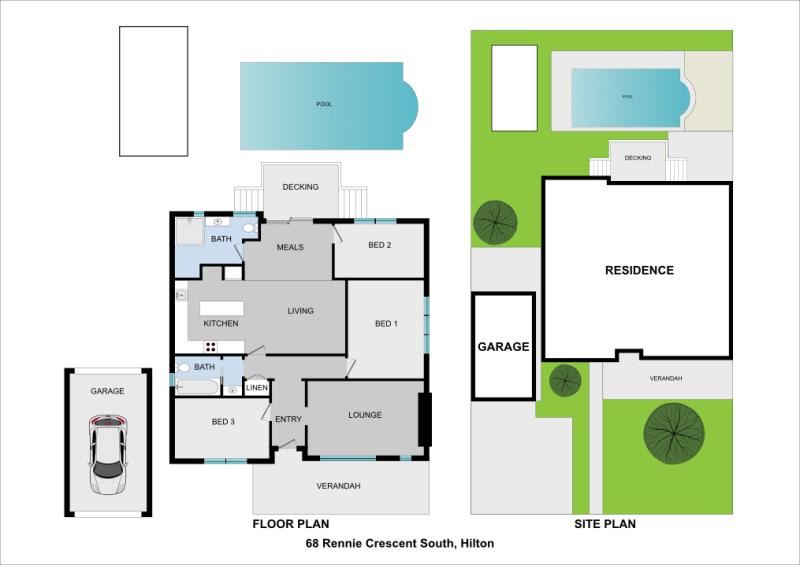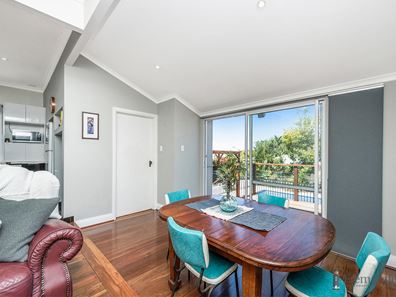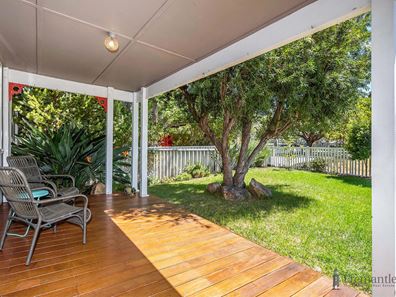FULL OF SURPRISES
UNDER OFFER BY REBEKAH VOS-JAMIESON!!!
An ideal family home, offering two living areas, and a range of outdoor entertaining spots to choose from, there's plenty of room to get the whole family together, or to send everyone off to different corners of the house for some alone time! The original character features have been retained, including stunning polished jarrah boards, high ceilings, antique handblown glass light fittings, a fireplace in the lounge and slow combustion wood heater in the open plan living area. Once you venture beyond the white picket fence and unassuming street frontage of this classic Hilton cottage you are in for a big surprise.
From the open plan living area to the rear of the home, the view out over the beautiful timber deck to the sparkling salt water swimming pool and flourishing gardens beyond will take your breath away. Spend your summers playing backyard cricket on the lawn on this spacious 541 m2 block, sprawling in the sun on the back deck or sitting in the shade of the poolside cabana, enjoying a beer and a barbecue while the kids live their best lives, mastering backflips and bombies, keeping cool in the pool.
The front of the home is North facing, enjoy a morning cuppa in the winter sun on the wide front veranda, looking out over lush green lawns, established gardens and beyond, to the bushlands surrounding the local primary school and Hilton community gardens, which are straight across the road.
The formal lounge retains the original fireplace and large timber framed window, and offers built in storage, so could be used as a fourth bedroom if required. The renovated kitchen has stone tops, breakfast bar, dishwasher, 900 mm oven with gas cooktop, and loads of storage, and is open to the centrally located second lounge. Flowing on through the dining area, glass sliders beckon you out onto the elevated timber deck, an ideal spot for a sundowner, overlooking the pool, so you can relax whilst keeping an eye on the kids while they swim.
There is good separation between the three bedrooms, and the master and second bedrooms have built in robes. The third bedroom sits to the rear of the home, in an elevated position overlooking the pool, and would make a lovely, light filled office for those working from home. The main bathroom is complete with a lovely deep spa bath, and the second bathroom is spacious and offers a level shower hob and also houses the laundry.
There is lots of parking, with space for two cars on the paved hard stand in the front garden, plus secure parking for your vintage car or work vehicle loaded with tools in the extra height, powered single car drive-through garage. Having roller doors front and back means you can drive your boat or caravan through to store in the back yard.
Hilton has a fabulous reputation and is renowned for being such an inclusive community, with two fantastic primary schools, community gardens, children's playgrounds and parks galore, shops, cafes, a PCYC offering a variety of activities, and sits in a brilliant location, only moments from Fremantle, South Beach, high schools, universities, shopping centres, hospitals and freeway entries.
For info and viewings email [email protected] or text Rebekah on 0428 175 643
AT A GLANCE:
Open plan kitchen, living and dining
Separate formal lounge or fourth bedroom
Storage and fire place to front lounge
Two good sized bathrooms
Large master with two built-in robes
Robes to the second bedroom
Timber Window frames throughout
Antique handblown glass light fittings
Salt water swimming pool.
Undercover cabana entertaining area
Beautiful timber decks, front and rear
Extra height drive-through garage.
Instant gas hot water.
Beautiful green lawns
Established gardens
Across the road from Hilton Primary
Close to shops, cafes and parks
Property features
-
Garages 1
-
Carports 2
Property snapshot by reiwa.com
This property at 68 Rennie Crescent South, Hilton is a three bedroom, two bathroom house sold by Rebekah Vos-Jamieson at Fremantle Co on 21 Mar 2024.
Looking to buy a similar property in the area? View other three bedroom properties for sale in Hilton or see other recently sold properties in Hilton.
Cost breakdown
-
Water rates: $1,154 / year
Nearby schools
Hilton overview
Are you interested in buying, renting or investing in Hilton? Here at REIWA, we recognise that choosing the right suburb is not an easy choice.
To provide an understanding of the kind of lifestyle Hilton offers, we've collated all the relevant market information, key facts, demographics and statistics to help you make a confident and informed decision.
Our interactive map allows you to delve deeper into this suburb and locate points of interest like transport, schools and amenities. You can also see median and current sales prices for houses and units, as well as sales activity and growth rates.





