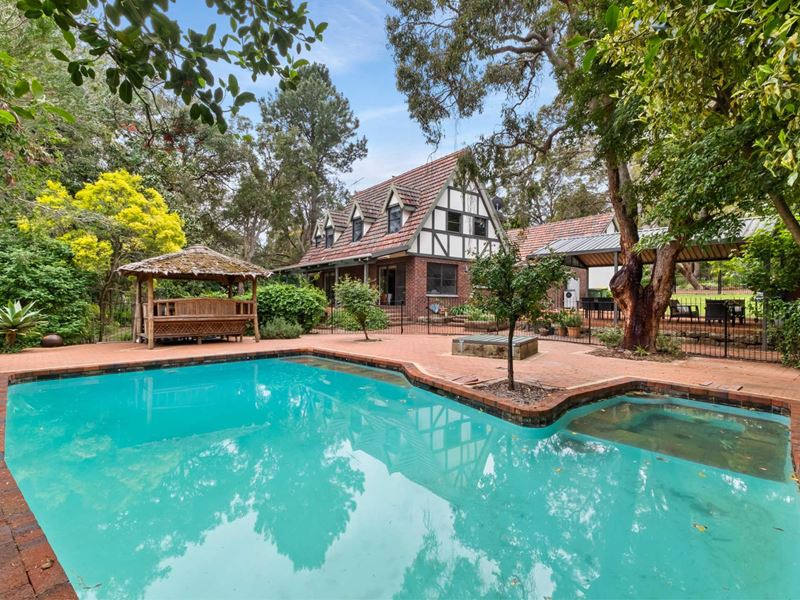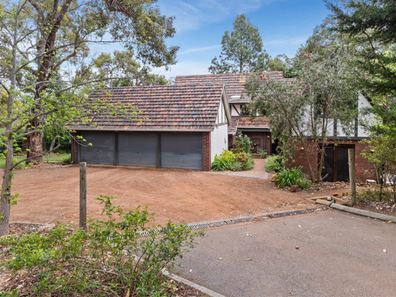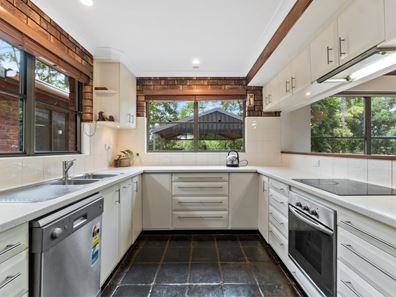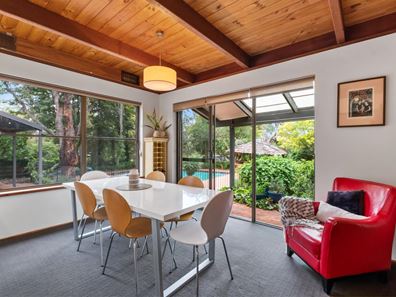UNDER OFFER
The Peoples House of Tudor'
Nestled superbly and peacefully at the end of a cul-de-sac, 68 Peoples Ave locale and proximity to some of the Hills most prized and iconic destinations makes this property, along with its custom built Tudor residence bursting with character and generosity, a truly unique opportunity for any current or potential hills dwellers.
Tudor style homes in the 1920's - 1930's were all the rage, however due to the intricacies of their design, architecture, workmanship and the high costs associated with their brick/timber construction, these homes were reserved only for the high end of town. As the decades have been and gone this genre of home has stood the test of time and will no doubt continue to do so. This residence is no exception.
This enchanting and generous manor sits centre stage on almost half an acre. The user friendly block has been utilised perfectly and is abound with parking, landscaped lawns and gardens all of which is complimented by a fabulous summertime patio and swimming pool spectacular, providing an idyllic sanctuary for large or growing families.
Peppered with character features such as polished Jarrah floors, French doors, pitched and raked ceilings with exposed timber beams this home also offers a generous and versatile floor plan. The country style kitchen has an adjoining dining room. There are two central, spacious and interconnecting family/lounge rooms, one for the kids and one for mum and dad. At the top of the timber staircase the upper level accommodation consists of a large and exquisite master suite complete with custom built in timber robes and ensuite. Three additional good sized bedrooms, two with built in robes and study desks are serviced by bathroom two with separate toilet.
A recent extension was a stroke of genius (added in 2009 at a cost of circa $120k - as quoted by the owner). The addition blends in superbly with the existing infrastructure and comprises of a large additional master suite with built in robes and ensuite which sits below a large lofted activity room which could be utilised for a diverse range of applications such as home office, games room, art studio or home theatre.
This clever and well executed addition could, with the addition of a kitchen transform into an internal type self-contained granny flat isolated from the main home with exiting doors. This allows for a myriad of options where the need for a home to also accommodate extended family is becoming increasingly more sought after.
The property also has a powered three car garage with an abundance of lofted storage and attached wash house/ laundry.
As we all know property location is key. It cannot be stressed enough how perfectly positioned this estate is. This exclusive pocket of Gooseberry Hill is prime real estate and offers amazingly close proximity to the best the hills living has to offer. Situated only a stone's throw from the highly reputable Gooseberry Hill primary school (2 min walk), Railway Roads popular Embers/French patisserie complex, The Zig Zag, walking distance to the bustling Kalamunda township, walking and mountain bike trails all the while being only approx. 30min from the Perth CBD and approx. 15min from the airport.
To arrange your inspection please contact David Farrant on 0455 155 021 and Ben Ciocca on 0411 113 117 today.
Property Features:
Quality custom built circa 1977 exclusive Tudor style residence
Large enchanting and leafy 1919m2 block with easy care landscaped lawns and gardens
Powered three car garage with lofted storage plus ample space for boats/caravans and trailers
Country kitchen with adjoining dining room
Generous dual central living areas
Large and exquisite upper level master suite with built in robes and en-suite
Three additional upper level bedrooms. Two with built in robes and study desks
Second upper level bathroom with separate toilet
Clever and versatile addition comprising of second master suite with built in robes and en-suite plus large lofted activity room which supports a diverse range of applications
Idyllic below ground swimming pool complimented by pool gazebo and adjacent entertaining patio
Auto reticulation
Ducted reverse cycle air conditioning
Electric storage hot water system
Mains gas
Property features
-
Garages 3
-
Toilets 4
Property snapshot by reiwa.com
This property at 68 Peoples Avenue, Gooseberry Hill is a five bedroom, three bathroom house sold by David Farrant and Ben Ciocca at Provincial Real Estate on 27 Oct 2020.
Looking to buy a similar property in the area? View other five bedroom properties for sale in Gooseberry Hill or see other recently sold properties in Gooseberry Hill.
Nearby schools
Gooseberry Hill overview
Are you interested in buying, renting or investing in Gooseberry Hill? Here at REIWA, we recognise that choosing the right suburb is not an easy choice.
To provide an understanding of the kind of lifestyle Gooseberry Hill offers, we've collated all the relevant market information, key facts, demographics and statistics to help you make a confident and informed decision.
Our interactive map allows you to delve deeper into this suburb and locate points of interest like transport, schools and amenities. You can also see median and current sales prices for houses and units, as well as sales activity and growth rates.






