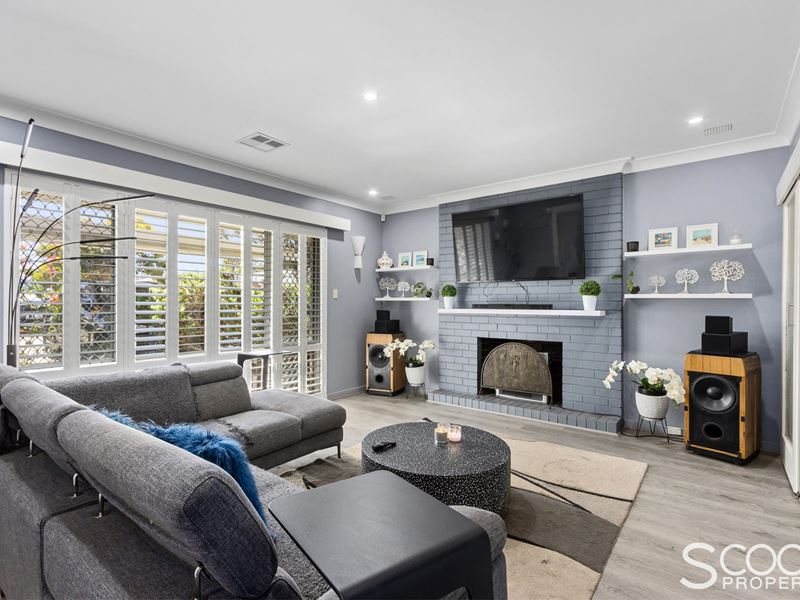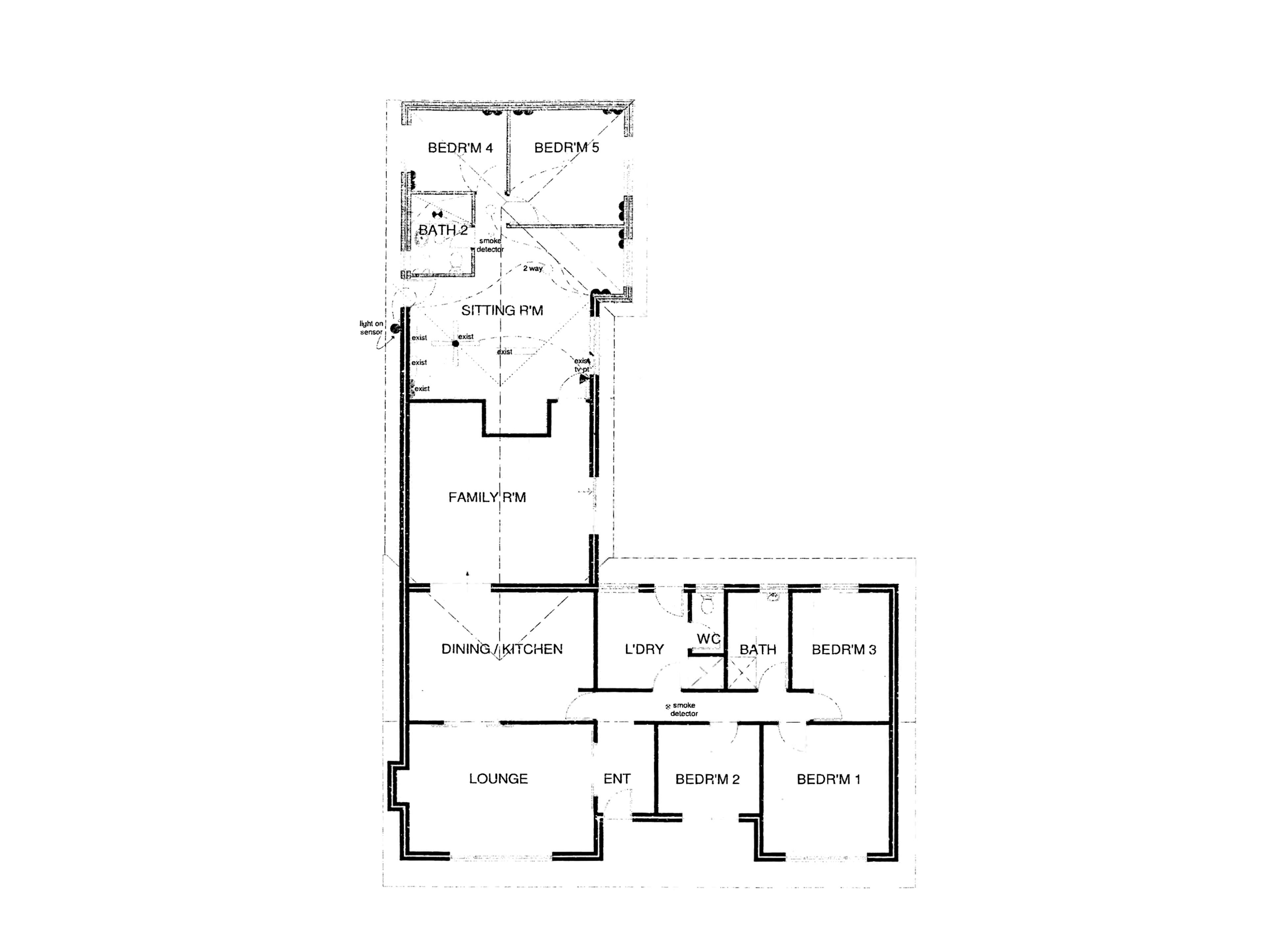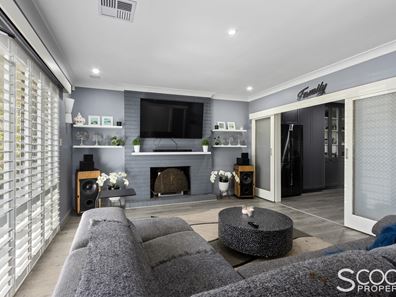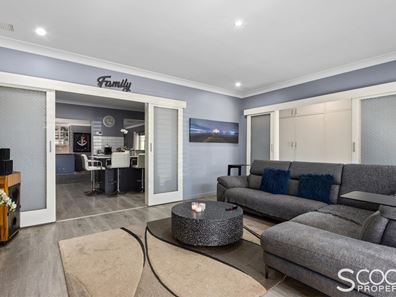EXCITING OPPORTUNITIES FOR THE FUTURE
When a 1969 brick bungalow gets an upgrade and extension, the result is a home that speaks of the past, seamlessly blending classic design features of the era with contemporary style, space and comforts for modern family living.
Discover this expansive family residence nestled in a leafy pocket of Hamilton Hill where its a leisurely stroll to primary schools, parks and local shopping and a few minutes to the clear waters of South Beach and a bevy of food and entertainment along the South Terrace strip.
With three generous living spaces an extensive outdoor patio with spa, 5 bedrooms to choose from - two of which are located in the rear extension - with bonus separate entry, a bathroom, kitchenette and meals/living area this zone is perfect for multigenerational living or a possible passive income - this home offers boundless possibilities for your family.
A modest front facade with flourishing native garden and skillion roof carport greet you on arrival and draw you in to discover more. Steeped in modern tones of grey and white throughout, the home exudes a sense of comfort and security. The front living room is welcoming and bright as sunlight streams through the immense front window adorned in a bevy of pretty white window shutters while wood flooring creates warmth underfoot and flows through all the living areas.
Retro, glass sliding doors pull back to reveal the stylish, fully renovated gourmet kitchen. Glistening stone bench tops compliment the dark cabinetry with sleek handles and white subway tiles. Abundant cabinetry, ample counter space and a 900mm Electrolux freestanding oven allow you to cook up culinary delights while the centrepiece, island bench is perfect for enjoying casual meals together.
The large dining room seamlessly flows on from the kitchen and connects to the covered outdoor patio creating an inviting setting for entertaining. The built in bar takes care of the drinks and there's enough space for a grand dining table for dinner, then the party can continue outdoors.
The master bedroom is positioned at the front of the house, generous in size with carpet flooring and white window shutters with direct access to the bathroom. Bedroom two is currently utilised as a lavish walk in robe and dressing room, this would easily convert to a nursery or child's bedroom while a tidy home office is making good use of space in the third bedroom of the original home.
This stunning family haven boasts a myriad of features, including versatile living spaces. One such opportunity is the rear extension, connected internally through dining room door, with separate side access for convenience. Accomodating two additional bedrooms and living area, kitchenette and meals area, bathroom with toilet, making it the ideal option for grandparents, a retreat for older children or relatives that come to stay, keeping the family close but giving everyone their own space to breathe.
Summary of Features:
- Green Titled block 561m2
- 5 bedrooms, Master bedroom generously proportioned with second master at rear.
- 3 bathrooms with shower and separate toilets.
- Living room, kitchen, dining room all flow from one to the other seamlessly.
- Kitchen fully renovated and well appointed, s/s freestanding oven and dishwasher. Abundant cabinetry including o/head cupboards, double door pantry and glass display cabinets, ample bench space with centrepiece Island bench and stone bench tops.
- Multiple living spaces including front lounge room, dining room with bar and rear living area.
- Expansive covered outdoor entertaining area with spa and cafe blinds.
- Rear self contained accessory dwelling, suitable for teenager, grandparents or possible Air BNB.
- Reverse cycle air-conditioning, split system at the rear and ceiling fans.
- Good storage throughout the home.
- Huge laundry with shower and separate toilet.
- Solar Panels and 3 Phase power.
- Double carport.
- Established gardens.
- Side access to backyard through double gates and garden shed.
- Alarm
- Close proximity to schools, parks, shopping and transport.
- 6km to the hub of Fremantle and only 5km to sandy shores of South Beach and the vibrant South Freo Strip.
A home that offers exciting opportunities for the future, unlock the potential and create the lifestyle you've dreamed of.
For more details call Anthony on 0438 764 762 or email [email protected] today!
Property features
-
Garages 2
Property snapshot by reiwa.com
This property at 68 Frederick Street, Hamilton Hill is a five bedroom, three bathroom house sold by Anthony Vergona at SCOOP Property on 19 Feb 2024.
Looking to buy a similar property in the area? View other five bedroom properties for sale in Hamilton Hill or see other recently sold properties in Hamilton Hill.
Cost breakdown
-
Council rates: $1,602 / year
-
Water rates: $1,194 / year
Nearby schools
Hamilton Hill overview
Hamilton Hill is approximately 16 kilometres south of Perth, located within the City of Cockburn. Hamilton Hill is bounded by Cockburn road to the West, Phoenix road to the south, Stock road to the east and Winterfold road to the north and is only an eight minute drive to the bustling streets of Fremantle.
Life in Hamilton Hill
Hamilton Hill has three primary schools, East Hamilton Hill Primary School, Phoenix Primary School and Southwell Primary School. With the merger of the long-servicing public Hamilton Senior High School with a nearby school and closure of the site in 2017, Fremantle Christian College remains the only mainstream secondary school in Hamilton Hill. Hamilton Hill is also home to the 900-acre reserve Manning Hill which is popular gathering spot for local families.





