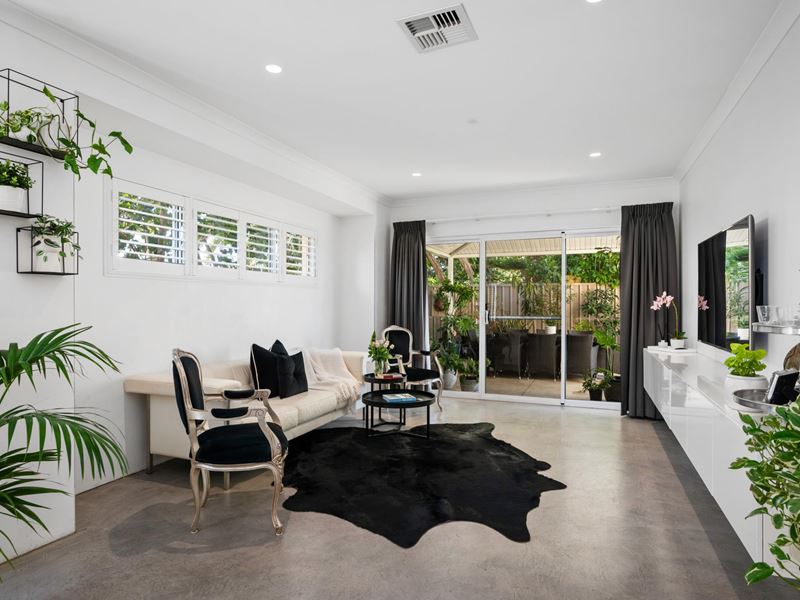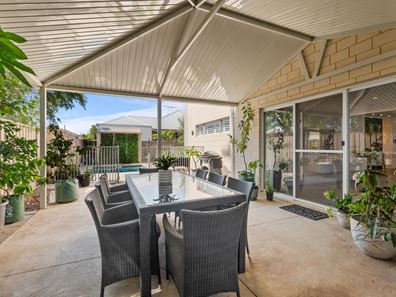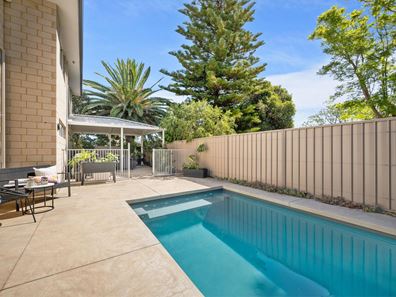Elegant Home with Venetian Plaster Flooring and Chic Interior Design.
Welcome to this stunning five-bedroom, three-bathroom home, a perfect blend of spaciousness and comfort. It's an ideal choice for families of all sizes including multi-generational households, offering everyone ample room to live and grow.
Step into the elegant charm of this property, highlighted by its Venetian flooring that brings a sophisticated feel. The seamless floors, combining the durability of quartz, marble, and cement, offer both strength and style. The living areas are enhanced with white shutters and stylish curtains, adding a gentle and graceful touch to each room.
This home showcases subtle elegance throughout, with feature walls adorned in carefully selected wallpaper. In the upstairs area, the study and children's rooms are finished with clay plastered walls, which not only enhance the aesthetic appeal but also contribute positively to the home's air quality.
This property boasts an inviting open-plan layout that seamlessly connects the living, dining, and kitchen areas with an island stone bench top that is perfect for family get-togethers or entertaining guests. The kitchen is well-fitted with quality appliances, ample storage, and a convenient scullery, catering to the needs of cooking enthusiasts.
The main living area opens up to a charming private alfresco space, offering an unobstructed view of your pool. It's the perfect spot to unwind and enjoy the lively atmosphere or dive in for a refreshing swim.
Additionally, there are two more bedrooms on this level, one of which includes an ensuite for those preferring ground-floor living.
Upstairs, the layout is ideal for accommodating a secondary family unit or guests, with a master bedroom that includes a walk-through robe and a private ensuite, providing a peaceful retreat. Nearby, there's a flexible space that can be used as an additional lounge or study, conveniently located next to a second dining area and kitchen, adding to the overall practicality of the home.
Enjoy this low-maintenance home, featuring secure parking for three cars with a remote-controlled gate and additional space for two in the garage.
Key features include:
• A lengthy driveway and secure gate create a safe haven for children and pets.
• A spacious double lock-up garage with extra storage shed space that is airconditioned.
• Additional concreted drive way offering options for vehicle, boat, or trailer storage.
• Ducted reverse cycle air conditioning throughout the home
Located in the sought-after suburb of Lathlain , this home offers a dynamic lifestyle being close to:
• West Coast Eagles HQ at Mineral Resources Park
• Lathlain Primary School and St. Clare's School
• Well-known local amenities and cafes
• Conveniently located to Curtin University, Perth CBD, Optus Stadium and the Crown Entertainment Precinct
• Near excellent public transport options including the Airport
This expansive property is a rare find in size and layout with multiple living areas and is perfect for various family sizes and living arrangements.
Contact Lisa now to express your interest since homes like this do not last long.
Property features
-
Garages 2
-
Floor area 292m2
Property snapshot by reiwa.com
This property at 67A Enfield Street, Lathlain is a five bedroom, three bathroom house sold by Lisa Mann at Acton | Belle Property South Perth & Victoria Park on 03 Feb 2024.
Looking to buy a similar property in the area? View other five bedroom properties for sale in Lathlain or see other recently sold properties in Lathlain.
Cost breakdown
-
Council rates: $2,990 / year
-
Water rates: $1,526 / year
Nearby schools
Lathlain overview
Are you interested in buying, renting or investing in Lathlain? Here at REIWA, we recognise that choosing the right suburb is not an easy choice.
To provide an understanding of the kind of lifestyle Lathlain offers, we've collated all the relevant market information, key facts, demographics and statistics to help you make a confident and informed decision.
Our interactive map allows you to delve deeper into this suburb and locate points of interest like transport, schools and amenities. You can also see median and current sales prices for houses and units, as well as sales activity and growth rates.





