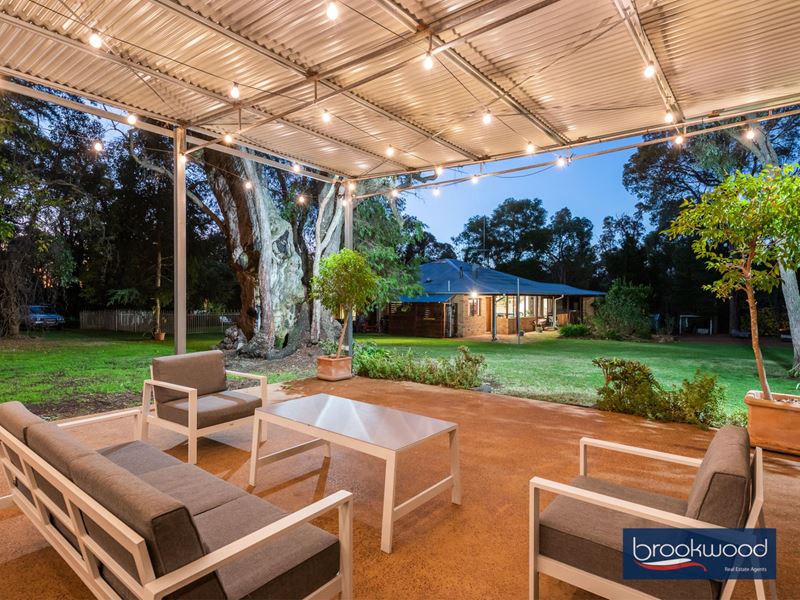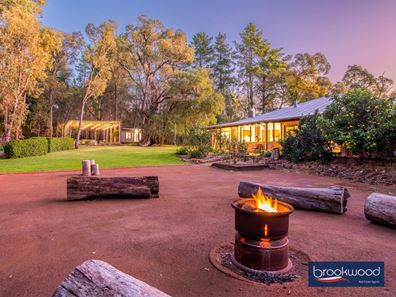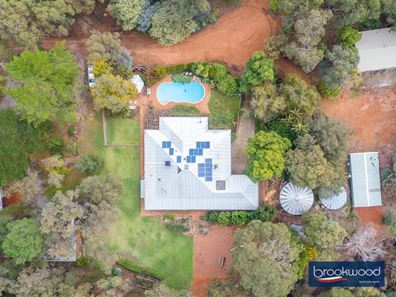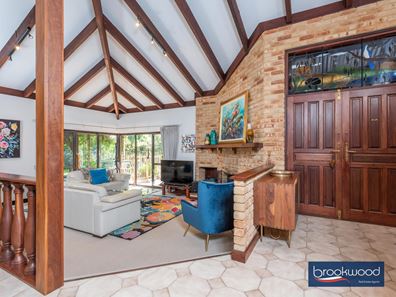PARKLAND
Nature’s splendour frames this architect-designed home creating interiors tinted by the lush surroundings in an impeccably presented residence that rests in perfect harmony with its site. Serenity and privacy are assured by a 9.55-acre block and fully reticulated gardens set against a backdrop of natural bush. Designed and maintained with love and care, this outstanding Hills property is an idyllic setting for raising a family, entertaining friends, and living la dolce vita.
4 bedrooms 2 bathrooms
1986 built brick and iron
Sep 1 bed 1 bath studio
Solid jarrah kitchen/fam
Fab entertaining pavilion
Below ground salt pool
Fully reticulated gardens
Powered high workshop
Private 3.87 Ha/9.55 acres
Sanctuary close to town
A swathe of emerald-green lawn carries your eye from the automatic gate through tall trees and past the alfresco entertaining pavilion before coming to rest on a home designed to take every advantage of its stunning setting.
Double doors open to a formal entry where the timeless style of a soaring ceiling, sunken lounge room, and views across the pool create a grand welcome. Full-height corner windows and a sliding door open the lounge to a deep veranda where wisteria and jasmine create an explosion of colour and the perfect spot for relaxing by the pool. Soft carpet underfoot, a Heat Form open fire, and exposed beams fashion a lounge that balances luxury with family-focussed practicality.
A central atrium forms a striking dining area with views through the adjoining family room to a large, sealed patio and gardens. A slow combustion fire brings warmth and country charm to the solid jarrah kitchen and family room, a luminous space wrapped with windows and awash with a verdant panorama. An electric oven, ceramic-top Miele hob, dishwasher, and walk-in pantry will delight cooks and inspire memorable family feasts and celebratory get-togethers.
Waking up in the principal bedroom means beginning the day with views of wisteria intertwined with jasmine, the crystal blue water of the pool, and the sculptural forms of a dense planting of agave – a scene reflected in the wall of mirrored robes. A large, fully tiled ensuite with a separate WC continues the sense of quiet luxury, while access to the pool extends the resort-like vibe and creates an idyllic setting for breakfast poolside. In the warmer months, you can begin the day with a few laps followed by an alfresco shower or a soak in the outdoor tub. In the evening, relax, cocktail in hand, on the daybed under the gazebo.
Three good-sized junior bedrooms with soft carpet, neutral décor and built-in robes offer luminous spaces that will adapt to the needs of children of all ages. The junior rooms share the fully tiled family bathroom and powder room.
Spending time with family and friends is inevitable when the location is this gorgeous. A large, sealed patio area and a stunning covered pavilion provide delightful venues for alfresco entertaining. Festooned with lights, the pavilion features an exposed aggregate floor, a high roof, and power outlets. A fire pit and built-in barbecue make the patio the perfect place to gather for a relaxed barbecue followed by roasted marshmallows.
Adjacent to the pavilion is a picture-perfect 1-bedroom, 1-bathroom cabin with a decked verandah. This multi-purpose space offers superb guest accommodation, a stylish studio, or an outstanding teens’ retreat.
Multi-zoned reticulation ensures the lawns and gardens surrounding the home thrive; the deep green of vegetable gardens and fruit trees contrasts with the wild beauty of the natural bush. Rainwater tanks feed the reticulation while the home is connected to scheme water. Water is also connected at the corner of the 14 m x 9 m workshop. Three high-clearance roller doors, a mezzanine, and 3-phase power deliver a well-equipped, multi-purpose workspace. A second powered shed offers additional work and storage space.
Once viewed, the allure of this property is impossible to forget. A stunning setting, timeless architect-designed home, and delightful outdoor living zones set amongst thriving gardens and natural bush make for the sweetest of lives in the Perth Hills.
To arrange an inspection of this property, call Brad Williams on 0408 887 375.
Property features
-
Garages 2
Property snapshot by reiwa.com
This property at 670 Stoneleigh Road, Mount Helena is a four bedroom, two bathroom house sold by Brad Williams at Brookwood Realty on 12 Dec 2022.
Looking to buy a similar property in the area? View other four bedroom properties for sale in Mount Helena or see other recently sold properties in Mount Helena.
Nearby schools
Mount Helena overview
Mount Helena is a rural and residential suburb 33 kilometres north of Perth. Established in the mid-1800s, Mount Helena's most significant development period didn't occur until the 1970s and 1980s. The suburb has a total land area of 29 square kilometres.
Life in Mount Helena
The numerous parks and reserves that provide Mount Helena with its beautiful rural backdrop are perhaps the suburbs most notable features. Some of these parks and reserves include Wooroloo Regional Park, Dargin Park, Pioneer Park and the Railway Reserves Heritage Trail. Also of note are the Mount Helena Aquatic Centre and several local schools such as Eastern Hills Senior High School and Mount Helena Primary School.





