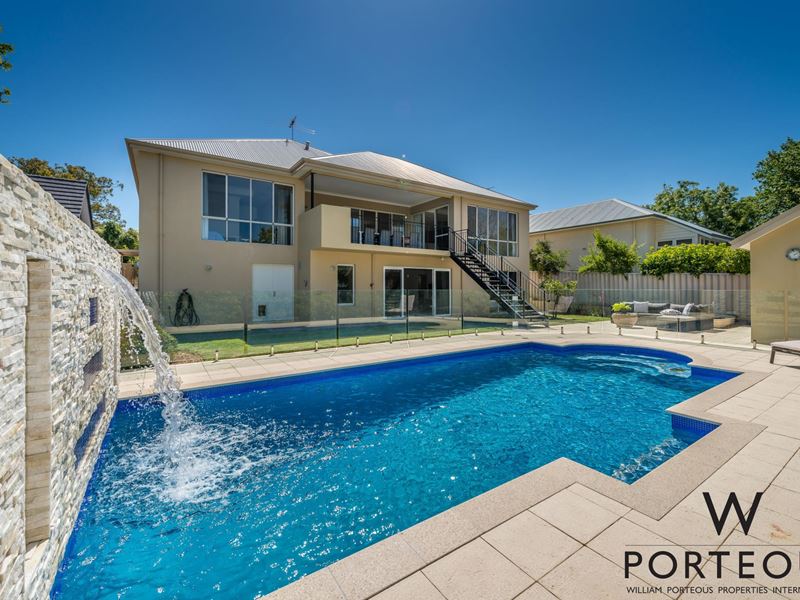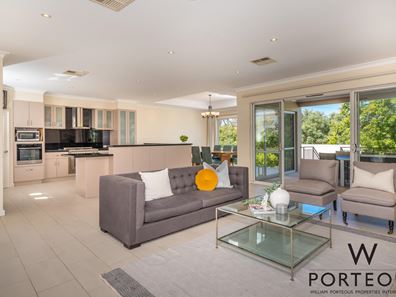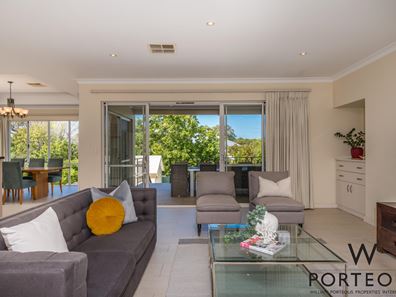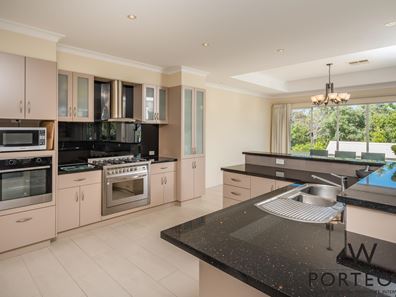SOLD BY PETER ROBERTSON
Welcome to this exceptional, 2007 Oswald built spacious and contemporary home offering a fantastic granny flat comprised of a lounge, kitchen, bathroom and bedroom on the pool and garden level, plus 3 bedrooms, a study (or 5th bedroom), home theatre (library/lounge), family and dining rooms off the spacious kitchen, a fantastic modular family bathroom and a great main bedroom ensuite all up on street level.
In a sought after R10 zoned part of Nedlands, well away from any rezoned density infill, this delightful home offers your family some great options thanks to its smart design and solid construction, making the most of its elevation and orientation. With abundant northern light and tranquil treetop views east over the suburb, it has something to delight every member of the family.
The functionality added by the standout lower level is brilliant. Ideal as a fully self-contained granny flat for parents, guest quarters, teenager-adult retreat, Au pairs or carers quarters, all with its own entry and side access for total independence. This level is also home to two additional storerooms, one of which is currently set up as a wine cellar.
The main entrance of the home leads past a generous study, which overlooks a sun-soaked north-facing sculptural garden courtyard. This could easily be a 5th bedroom if required. There are double doors to the large central lounge which has built-in timber display cabinetry and high ceilings. It can be used as a library, music room or a home theatre - the choice is yours.
Step through to the family living areas and enjoy the beautiful leafy views that this elevated home offers. Something you don't expect from its street view. This green easterly aspect makes you appreciate living in a mature, leafy suburb.
They say that the kitchen is the heart of the home. That is certainly the case here. The chef in the family will love the very functional design with ample bench and cupboard storage space, ideal for a large family and entertaining. There is also a handy home organisation nook and walk-in pantry.
The kitchen is open plan to the large living room on one side and the dining room on the other, both of which open onto the east-facing alfresco balcony. These four spaces connect and flow in a way that you typically only see in newer modern homes, and something we find all families love.
Facing east, this is also a sheltered outdoor space that the current owners enjoy using 12 months of the year. The alfresco balcony is the perfect spot for a quiet morning coffee or dinner with friends and has a built-in barbecue with cabinetry. Stairs take you down onto the rear lawn, pool, garden and veggie patch.
This main living/dining/entertaining hub of the home has big windows that draw in the light and views, as well as giving you an aspect down to the sparkling pool and green lawn of the back yard. The magnesium ion pool with its cascading water feater, the bathroom and garden shed we all added in 2012 and really finished off the back yard well, making it a haven for teenage children and adults alike.
The bedroom wing of the home is also very functional and super family-friendly. On the eastern side of the home, the main bedroom suite has leafy views, his and hers walk-in robes, a huge amount of additional cupboard space, and a luxurious ensuite offering twin vanities, separate WC and large rain-head shower.
On the western side of the home are two spacious queen-sized secondary bedrooms, both with ceiling fans, built-in robes and French doors to the front veranda. Serviced by a large family bathroom with a very clever modular layout designed to keep the peace during busy bath time. There are two separate vanities - one in the main bathroom, one out and a separate WC. In the bathroom there is a free-standing bath and separate shower. Anyone with kids will appreciate this thoughtful design.
This home has been thoroughly well designed and finished with features such as granite benches, high ceilings, ducted air conditioning, security system, underfloor heating and heated towel rails in bathrooms and more.
I invite you to come and see in person, just how it feels and how well it fits your family.
Water Rates: $2,003.25pa
Council Rates: $4,244.92pa
Property features
-
Below ground pool
-
Air conditioned
-
Gas connected
-
Garages 2
-
Toilets 5
-
Floor area 485m2
Property snapshot by reiwa.com
This property at 66 Louise Street, Nedlands is a four bedroom, three bathroom house sold by Peter Robertson at William Porteous Properties International on 29 Apr 2020.
Looking to buy a similar property in the area? View other four bedroom properties for sale in Nedlands or see other recently sold properties in Nedlands.
Cost breakdown
-
Council rates: $4,244 / year
-
Water rates: $2,003 / year
Nearby schools
Nedlands overview
Nedlands is an inner-western suburb of Perth. It has a diverse mixture of housing with low-cost dwellings provided for students of the neighbouring University of Western Australia and wealthy homes in the southern sector of the suburb. There is also a significant commercial sector along both sides of Stirling Highway.
Life in Nedlands
Home to some of the finest medical facilities in the state, such as one of Perth's major public hospitals Sir Charles Gairdner Hospital, Nedlands has plenty to offer its residents. Recreation facilities are in abundance with tennis courts, sports clubs, parks, ovals, a yacht club and a golf club all available. Other major features of the suburb include the Lions Eye Institute and Hollywood Private Hospital.





