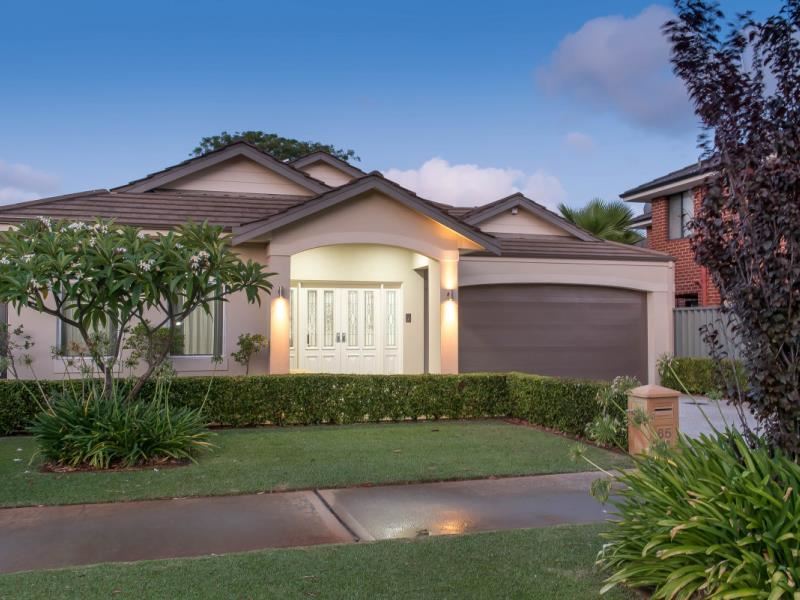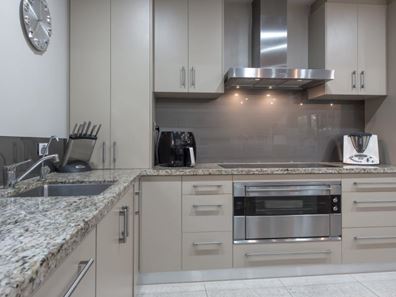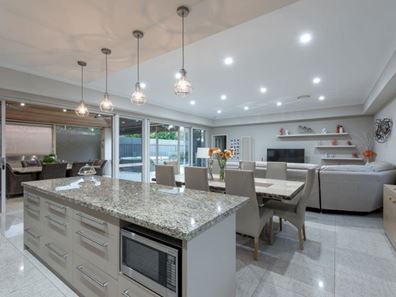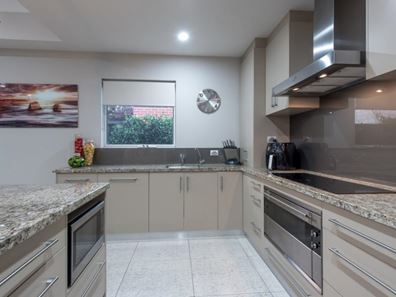OPEN BY PRIVATE VIEWING ONLY
From its pretty exterior, you’d never guess that such a spacious home awaits. It’s not until you pass through the double fronted doors and into the wide and welcoming hallway that this classy family home begins to reveal itself. With its low maintenance and modern floorplan focused around the alfresco dining area and pool, it’s very easy to envision a lifestyle that would suit most families or executives who love entertaining and appreciate the finer things in life.
• Modern floor plan with open plan living, private master suite and separate family wing
• Gourmet kitchen with marble countertops, expansive island bench with seating, loads of storage, 900m Smeg oven and induction cooktop, integrated Miele dishwasher and soft closing drawers
• Stunning master suite leading out to the alfresco area, impressive walk-in wardrobe and large ensuite with marble countertops, his and hers vanities, double shower, separate toilet and bathtub
• In a separate wing are three double bedrooms all with built-in wardrobes, family bathroom with marble countertops and bathtub, powder room and a dedicated family room opening out to the pool – perfect for extended families and teenagers
• Home office, which could also easily be used as a fifth bedroom
• Undercover alfresco entertaining area offering year-round additional living space with wood-panelled ceiling, outdoor heater, ceiling fans, café blinds, TV point and kitchen with an oven, in-built gas barbeque, loads of storage and bar fridge
• 10 metre pool PLUS an 8-person spa
• Separate laundry with loads of storage and direct outdoor access
• Double car remote control lockable garage, space for a workshop and loft access
• Other features include high ceilings throughout, polished porcelain tiles, aggregate concrete, warm décor, insulation, air-conditioning, new LED lighting, sliding exterior doors with retractable fly screens, tonnes of storage and 20 solar panels.
Whoever is lucky enough to purchase this stunning home will also be situated just 5 minutes from Perth City and within close proximity to all the action including Burswood Entertainment Complex, Vic Park, Belmont Forum, the airport, Graham Farmer Freeway, Great Eastern Highway, parks, schools, shops, public transport and the Swan River.
Don’t hesitate to contact Michael Keil on 0412 255 838 or [email protected] for an inspection. Viewing is strictly by appointment only.
Disclaimer:
This information is provided for general information purposes only and is based on information provided by the Seller and may be subject to change. No warranty or representation is made as to its accuracy and interested parties should place no reliance on it and should make their own independent enquiries.
Property features
-
Garages 2
Property snapshot by reiwa.com
This property at 65 Norwood Road, Rivervale is a four bedroom, two bathroom house sold by Michael Keil at The Agency on 14 Jan 2021.
Looking to buy a similar property in the area? View other four bedroom properties for sale in Rivervale or see other recently sold properties in Rivervale.
Nearby schools
Rivervale overview
Rivervale is a predominantly residential area spanning three square kilometres. Established in the 1840s, significant residential development did not occur until the 1950s and 1960s.
Life in Rivervale
Rivervale's family-friendly lifestyle is an appealing feature of the inner-city suburb. There are numerous parks and ovals, such as Wilson Park, which features a number of netball courts open for public use, as well as a playground and community centre.
The Kooyong Road Shopping Strip features a large IGA, chemist, butcher, post office, take away food outlets, with the Belmont Forum the closest shopping centre. There are two local schools in Rivervale including St Augustine's Primary School and Rivervale Primary School. Many homes in the suburbs are also catered for by the nearby suburbs schools such as Carlisle and Lathlain.





