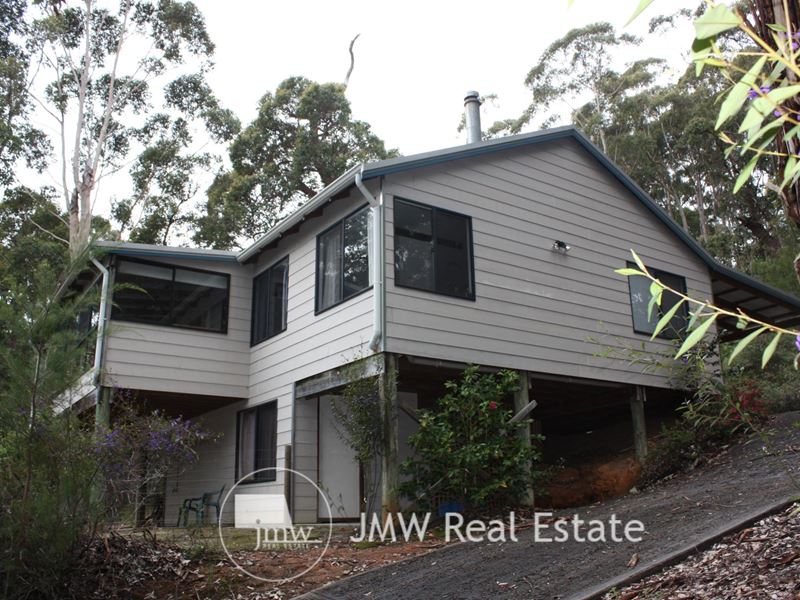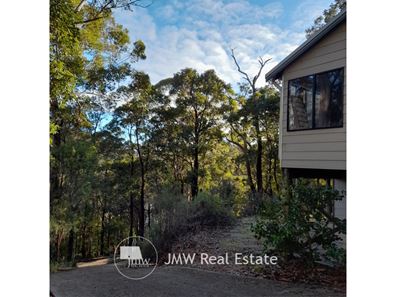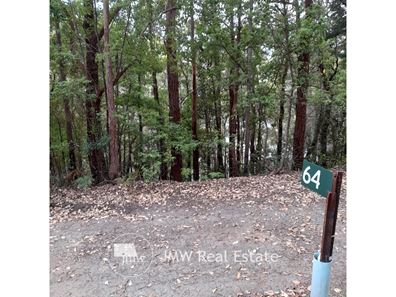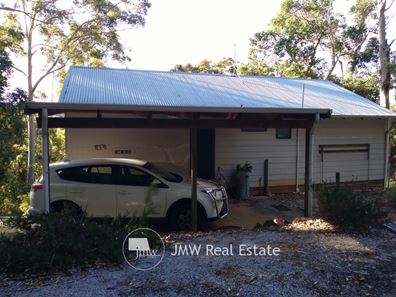RIVER FRONT NORNALUP - EXQUISITE LOCATION
A truly magical - verging on ethereal outlook through Karri tree crowns to the Frankland River which sits directly over the road.
Riverside living, where a boat can be launched close by which takes you via one of the States most pristine estuaries to Walpole, the Beach and all manner of other unspoilt hiding spots.
The house, originally built by Minchin and Sims builders has incredibly solid bones, and is in excellent condition. Having been used predominantly by the owners for holiday living, wear and tear is at a minimum. Whist being a perfect canvas for a major make-over the existing standard is absolutely perfect as a holiday escape or permanent residence. Timber framed and stumped construction (CCA treated) and built on a steep slope the house has a small concrete footprint on the bottom storey where the bunkroom provides a great private space for the teenagers.
The main part of the house is conveniently all on one level, has been extremely well built and has appropriate earthworks for driveways and hard stand areas, so that access to the house is not compromised by the slope. Hardiplank clad with a tin roof and wrap around timber decks the house sits comfortably in its surrounds and is conveniently fenced immediately around the house for pets.
The driveways are concrete with a rough surface to aid traction on the steep slopes. There is a hard stand at the lower part of the block, which at one point was a loop road that could easily be re-installed so that a drive through convenience for a boat or caravan can be achieved. There are a further two hard stands at the top of the block at the same level as the primary access to the house, and a further carport that doubles as the house entrance. The rain water tank at the high point of the block is around 90,000 litre and feeds the house via a pressure pump.
The entrance is off the carport at the rear of the house, with three steps to a timber landing and an entrance into a hallway. Vinyl floors are of a 3" jarrah look, over a particle board flooring. The entrance hallway, with a two-door coat cupboard, takes you to the main kitchen/living/dining area, where the views look through the karri tree crowns to the Frankland River.
The ceilings are high, with the main beams exposed, but with a light and clean gyprock cladding to the ceiling. There is a Kent wood fire sitting on a tile hearth to one side of the lounge.
The kitchen has minimal wear and tear, has Laminex benchtops, a 600mm Electrolux Chef electric stove, single sink and draining board and a large corner pantry with a microwave shelf built in.
The deck area of approximately 23m wraps around two sides, with sliding door access off both the living area and the master bedroom. The master bedroom has a two-door built-in wardrobe plus a single door set of shelves, plus carpet flooring. There is a sliding door access directly to the deck which affords river views from the bedroom. The bathroom has a shower recess and vanity, with a separate WC adjacent.
There is a laundry cupboard off the hallway, with a trough and washing machine, plus cupboards. There is also a lockable cupboard for private effects should you lease out to visitors.
The upstairs second bedroom is generous in size being approximately 3.4m by 3.4m.
The downstairs portion of the house has a bunkroom of approximately 2.5 by 4.5m, with a further lockable storage space of approximately 2.5m by 2.5m. The "under main house" area has been divided off with lattice to give more storage space for things like canoes, and whilst not secure still serves to keep prying eyes away.
Given the current cost of construction and earthworks, requirement for BAL considerations and the time line for simply getting a new house built, this property has a massive advantage in that you can literally enjoy your Nornalup Riverfront experience from the day of settlement.
Property Highlights (approximate distances):
• An easy walk to a nearby boat ramp
• 11 kilometres to the Valley of the Giants
• 10 kilometres to Walpole and coalmine family beach spot
• 24 kilometres to Peaceful Bay and stunning south coast fishing and walking beaches
• An easy 45-minute coastal drive to Denmark
• Launch your canoe on the river in front of the property
Other Features include:
• Foxtel dish
• 80 Litre Rheem electric storage hot water system
• Fencing suitable to keep a dog secure
• Gutter guard
For further information or to arrange an inspection contact Exclusive Selling Agent Joe White on 0417 939 715 or [email protected].
Property features
-
Carports 1
-
Toilets 1
-
Patio
Property snapshot by reiwa.com
This property at 64 Riverside Drive, Nornalup is a two bedroom, one bathroom house sold by Joe White at JMW Real Estate on 20 Dec 2023.
Looking to buy a similar property in the area? View other two bedroom properties for sale in Nornalup or see other recently sold properties in Nornalup.
Cost breakdown
-
Council rates: $1,940 / year
Nearby schools
Nornalup overview
Are you interested in buying, renting or investing in Nornalup? Here at REIWA, we recognise that choosing the right suburb is not an easy choice.
To provide an understanding of the kind of lifestyle Nornalup offers, we've collated all the relevant market information, key facts, demographics and statistics to help you make a confident and informed decision.
Our interactive map allows you to delve deeper into this suburb and locate points of interest like transport, schools and amenities.




