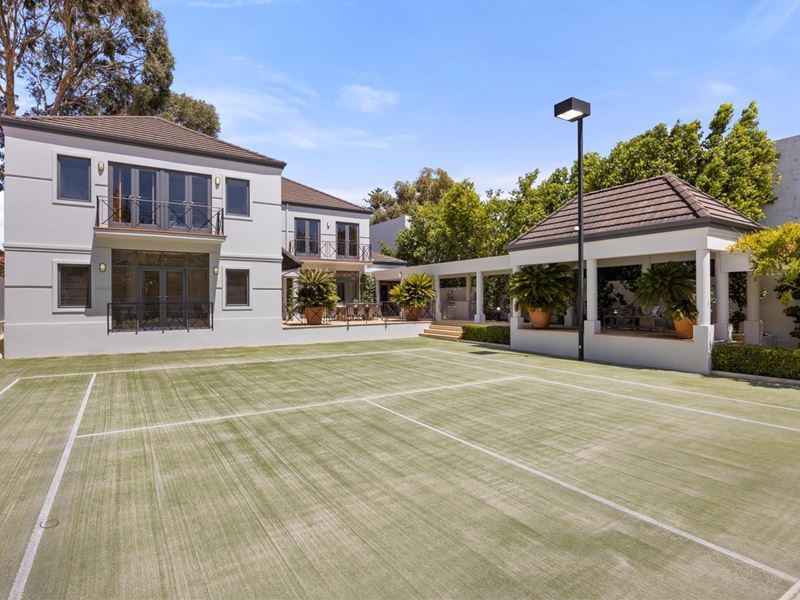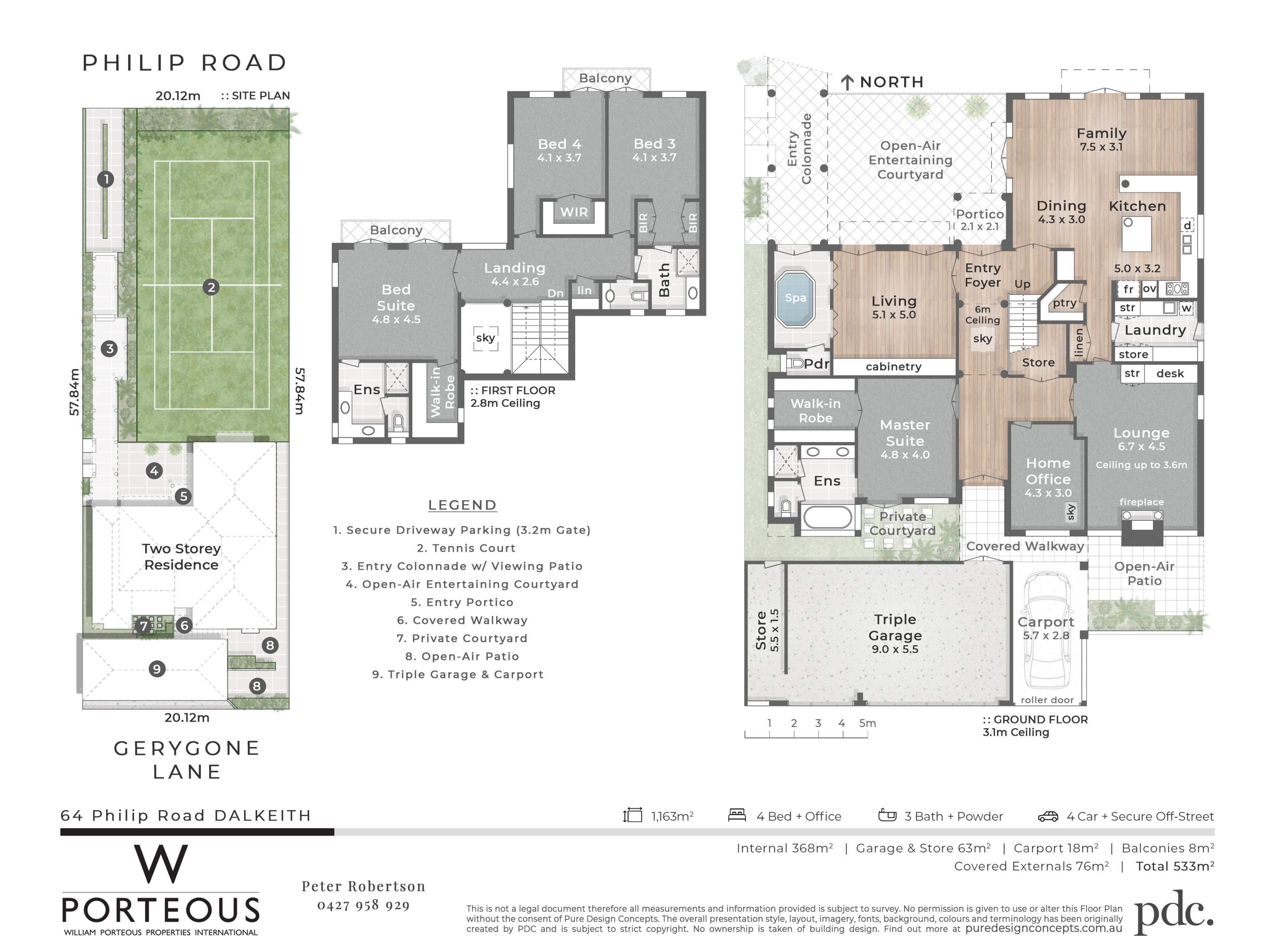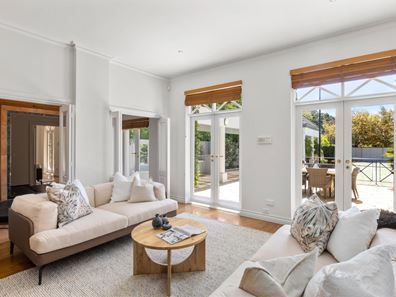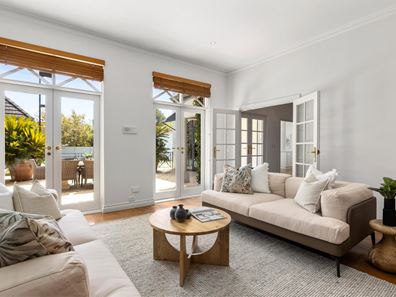FRENCH PROVINCIAL SPLENDOUR IN PRIME POSITION
PROPERTY NOW *** UNDER OFFER ***
Escape to your own European-style retreat with this beautifully designed 2 storey, 4 bedroom, 3 bathroom, plus study, multiple living area, full-sized tennis court, 4 car garaging residence, on a huge 1,163sqm block, boldly taking pride of place in the heart of one of Perth's most prestigious locations.
Elegance and superior quality reign supreme throughout - from the lengthy stone paved and wrought iron entry walkway, dappled with creeper vines, to the north side tennis court that can be viewed from every angle, soaring ceilings and expansive living spaces.
Freshly fully painted inside and out, with new carpets, discover an uncompromised lifestyle over two generous levels, with 4 bedrooms, 3 bathrooms (plus powder room) original timber flooring, a 4 car garage with laneway access, extensive office (or 5th bedroom), and living areas awash with natural light.
Architecturally designed to reflect the French Provincial ambience, multiple timber framed glass doors and windows on the ground floor open from living to kitchen, bringing the peaceful, private, and established garden surrounds inside. A consistent design flow between timber, stone, glass, and bright airy spaces creates a contemporary residence.
Accentuating this feeling of relaxed refinement, a grand hallway with bleached jarrah flooring is complemented by soaring white walls that reach dizzying levels up to the second storey.
Families will love the front living or entertainment room, with built-in cabinetry and a semi-enclosed spa, perfect for parties for all ages, winding down after a busy day or a vigorous game of tennis.
Also on this level is a main bedroom boasting a fully tiled ensuite with double stone vanities, spa bath, shower, and heated towel rail. Double-sided walk-in robes with ample shelving complete this stylish picture.
Elsewhere, find a guest room or second study, a considerable office (or formal lounge) with built-in cabinetry, lovely recessed ceilings and a decorative gas fireplace.
As per the French interior approach, the heart of the home on the ground floor exudes a warmth and comfort that will no doubt ensure the entire family congregates here to bask in natural light and garden views. Extensive white beaded cabinetry combines with contemporary appliances, including a Bosch dishwasher, three sinks, double fridge, and an enormous white marble kitchen island. The result is a highly functional layout for the cooking enthusiast, ideal for meeting the demands of modern life.
Up the impressive staircase, the high ceilings continue, as does the same attention to detail, including ultra-spacious bathrooms and bedrooms, walk-in or built-in robes and north-facing terraces, adding to the seamless transition between the indoors and outdoors.
With views across the treetops, this will no doubt be considered a real haven for children of all ages and stages.
Additionally, ease and comfort are a guarantee throughout this tasteful haven, with practicalities such as ducted reverse cycle AC, ducted vacuum system, a separate family-sized laundry and extra rear parking for a boat trailer or another vehicle.
Without doubt, evening cocktails, summery barbecues or long lunches will be a must on the front terrace, accessed via the casual living, front entry way and the kitchen. Here, a stunning stone dining table enjoys pride of place overlooking the tennis court, the perfect place to watch friends and family battle it out on the court on a warm summer's night.
Of course, with Dalkeith Primary School, Dalkeith Village Shopping and Medical Centre, Christ Church Grammar School, and the quiet banks of the Swan River just down the road, this home offers not only a superior quality of life, but a wise investment in a highly desirable area. Stroll to the river front, the wonderful Italian restaurant Isoletta, or drive to Nedlands Golf Club in about three minutes.
To experience this much-loved, timeless property now, contact Peter Robertson on 0427 958 929
Approx Rates:
Council: $4,482.66
Water: $2,492.34
Features Include:
4 bedrooms, 3.5 bathrooms
1,163sqm block
Architect designed by Bruce Jackson (French Provincial style), Builder was Cattapan Construction
Large home office or lounge
Ensuites, walk-in or built-in robes
Tennis court with flood lighting
Downstairs and upstairs terraces
Four-car garage, ROW entry
Spa bath
Original jarrah floorboards
Limestone paving
Fully repainted painted inside and out plus new carpet
Soaring ceilings on both levels
Large family kitchen with modern appliances, newly re-polished marble kitchen island and benchtops
Ducted reverse cycle AC, ducted vacuum
Ample storage inside, in garage
Established, reticulated gardens with bore.
Provision for plumbed BBQ
Location (approx. distances):
130m Shops, Valdarno restaurant
200m Bus stop, Waratah Avenue
400m Bus stop, Victoria Ave
600m Riverside parks, walks
750m Dalkeith Village Shopping and Medical Centre
900m Dalkeith Primary School
2.0km Methodist Ladies' College
2.3km Claremont Quarter
3.7km UWA
9.7km Perth CBD
Property features
-
Garages 4
-
Toilets 4
-
Floor area 533m2
Property snapshot by reiwa.com
This property at 64 Philip Road, Dalkeith is a four bedroom, three bathroom house sold by Peter Robertson at William Porteous Properties International on 05 Mar 2024.
Looking to buy a similar property in the area? View other four bedroom properties for sale in Dalkeith or see other recently sold properties in Dalkeith.
Cost breakdown
-
Council rates: $4,482 / year
-
Water rates: $2,492 / year
Nearby schools
Dalkeith overview
Home to some of Perth's finest mansions, Dalkeith is an affluent western-suburb of Perth that basks in breathtaking views of the Swan River. Just six kilometres from Perth City, the beautiful leafy suburb is part of the City of Nedland's municipality. Characterised by impressive residential architecture, Dalkeith residents enjoy the very best of suburban living in close proximity to urban developments.
Life in Dalkeith
Visually breathtaking, Dalkeith is a stunning suburb with a truly enviable lifestyle. Primarily a residential area, there are beautiful parks and reserves to explore such as College Park and David Cruikshank Reserve, as well as local recreational facilities, like the Dalkeith Nedlands Junior Football Club, Dalkeith Tennis Club and the Dalkeith Nedlands Bowling Club. Dalkeith Primary School is the local school.





