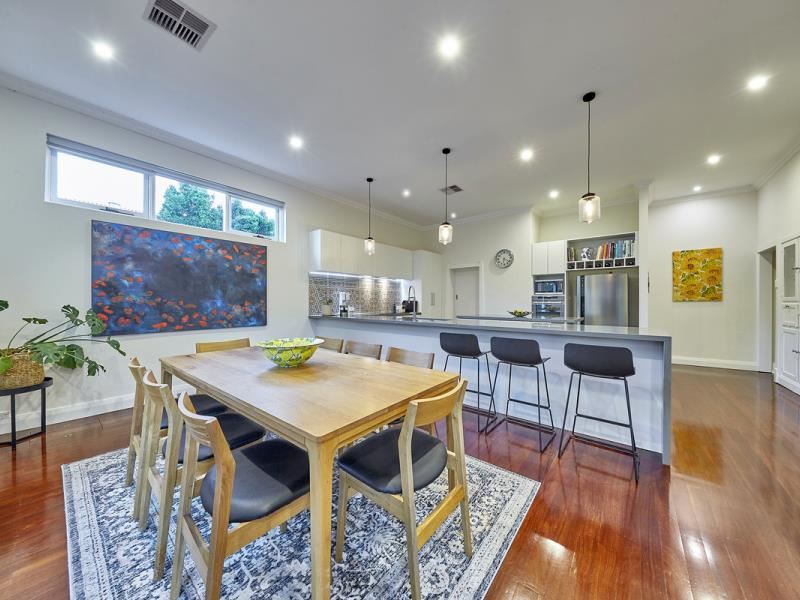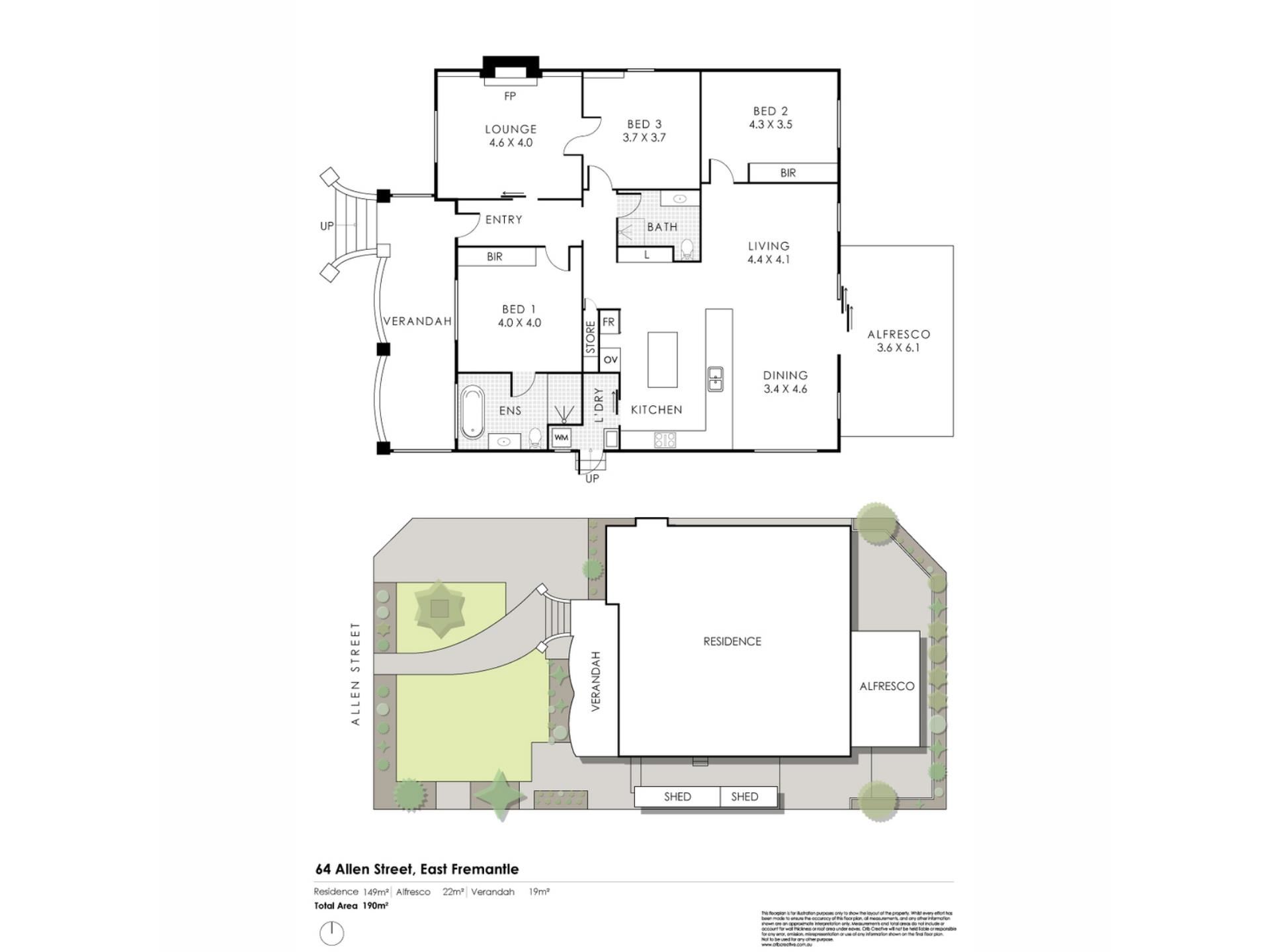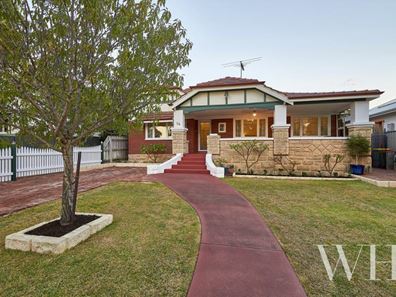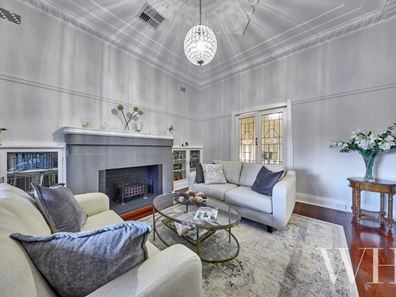AN EXTRAORDINARY ODE TO DECO DESIGN
From its grand elevated veranda, fond memories of sunset drinks, relaxing birdsong, and views to the Fremantle War Memorial bring an indelible feel of warmth and joy to this wonderfully preserved Art Deco home.
A traditional façade of tuckpointed brickwork and quarry-cut limestone frame a sweeping staircase into the home’s charming interior world.
Timeless dove grey & white hues are offset by high ceilings, jarrah floors, Deco-style ceiling roses, cornices, and breathtaking clear glass Deco leadlight throughout.
An expansive rear open-plan extension pays homage to the home’s historic past with the subtle inclusion of a restored and original kitchen larder cabinet, seamlessly integrated into the wall space.
Two grand rooms from the inviting entrance foyer are framed in huge leadlight windows, inclusive of the front door. The formal lounge includes an original Art Deco fireplace, leadlight inlaid bookshelves, and an elegant chandelier to offset the sumptuous mood.
A set of leadlight French doors leads into a sunny bedroom (with built-ins), presenting the perfect option for an independent guest retreat with full use of the lounge and an adjoining bathroom.
The master suite, also featuring grand double leadlight windows and built-in robes, honours classic Deco style with its stunning display of ceiling art and the addition of a dreamy cloud-shaped pendant light.
A spa-inspired ensuite emanates pure minimalist luxury. Another leadlight window, free-standing oval tub, walnut veneer cabinetry and an above-top ceramic vanity basin complement a huge frameless glass shower.
Equally luxurious, the secondary bathroom-powder room is clad in grey-and-white encaustic floor tiles, extra-high ceilings and an oversized rain shower.
Warm natural light floods the modern rear extension with sky-high ceilings and tranquil views to a gardenscape of citrus trees beyond.
Timber-framed stacker doors reveal a protected alfresco laid in upcycled brickwork, while the vast open-plan living, kitchen, and dining is anchored by a striking kitchen design.
Pops of Aztec hues from a wall of Moroccan splashback tiles complement a minimalist palette of endless soft grey (re-engineered) stone benchtops, a huge island bench, blown-glass pendant lights, and an abundance of surrounding white cabinetry.
Quality cookware, inclusive of a Siemens induction stove, Electrolux duo wall oven & an Asko dishwasher, complete the zone. An adjoining laundry leads to a drying court and two garden sheds (one powered with a cute leadlight window).
A discreet third bedroom extending from the living room was previously enjoyed as a private teenager’s retreat.
Other features include ducted reverse-cycle air-conditioning, reticulated gardens, a remote driveway gate, and tandem parking for multiple cars.
Admired for its friendly neighbourhood culture and located within the enviable John Curtin College of the Arts & Richmond Primary School catchment areas, this remarkable property sits opposite the stunning $30m East Freo Community Park development with excellent cafes & amenities nearby and regular public transport (including a bus service to north-of-the-river private school networks) within walking distance.
- Charming Art Deco era home (built 1945)
- Tuckpoint brickwork & quarry-cut limestone facade
- John Curtin College of the Arts & Richmond Primary School catchment area
- Pristine jarrah floors & high ceilings
- Timeless dove grey & white interior
- High skirting boards, picture rails, original Deco-style ceiling roses & cornicing
- Clear glass Art Deco leadlight windows & feature doors
- Elevated front veranda with views to the Freo War Memorial & overlooking the $30m East Freo Community Park development
- Magnificent modern rear extension – open plan living, kitchen & dining; LED downlights; blown glass feature pendant lights
- Timber framed stacker doors to alfresco
- Modern kitchen, re-engineered stone benchtops & huge island bench; integrated original 1940s kitchen larder cabinet
- Siemens induction stove, Electrolux wall oven duo, Moroccan-style splash-back tiles
- Inviting formal lounge room with original Deco fireplace & leadlight inlaid display shelves
- Luxury master suite with spa-inspired ensuite; free-standing oval bathtub; built-ins
- Designer secondary bathroom; encaustic floor tiles, rain shower
- Luxe linen-effect heavy drapes (bedrooms & lounge)
- Generous rear garden; firepit; citrus trees; potential for plunge pool
- Protected rear alfresco; upcycled brick paving
- Laundry off kitchen; external drying court access
- Two generous garden sheds; one powered
- Ducted reverse cycle air-conditioning throughout
- Reticulated gardens
- Tandem electric gated parking
- Excellent cafes (9 Seeds & The Cool Room) nearby;
- East Freo bowls & croquet clubs next door
- 12-minute walk to George Street lifestyle strip
- 15-minute walk to Richmond Primary School
- 20-minute walk to East Fremantle Primary School & John Curtin College of the Arts
- 20-minute walk to the Swan River foreshore
- 3-minute drive to Fresh Provisions, Princi Bros Butcher & Woolworths Palmyra
- 8-minute drive to Fremantle Train Station
- 9-minute drive to Fishing Boat Harbour
- Regular bus service via Marmion Street
For more information please call Exclusive Selling Agent Stefanie Dobro from White House Property Partners on 0409 229 115.
Council rates: $2,585 per annum (approx)
Water Rates: $1,405.91 per annum (approx)
Property features
-
Floor area 190m2
Property snapshot by reiwa.com
This property at 64 Allen Street, East Fremantle is a three bedroom, two bathroom house sold by Stefanie Dobro at White House Property Partners on 10 Mar 2024.
Looking to buy a similar property in the area? View other three bedroom properties for sale in East Fremantle or see other recently sold properties in East Fremantle.
Cost breakdown
-
Council rates: $2,585 / year
-
Water rates: $1,405 / year
Nearby schools
East Fremantle overview
East Fremantle is a suburb with great respect for its history and heritage. Established in 1897 after separating from the greater Fremantle area, the town has made every effort to resist the push for infill development and has actively encouraged retention of the many heritage homes, gardens and streetscapes iconic to the area.
Life in East Fremantle
George Street is the main entertaining strip in East Fremantle with numerous restaurants, bistros and bars an attraction for both locals and visitors. The Left Bank Café, Bar and Restaurant is a much loved establishment, which basks in beautiful river views. Located just a few kilometres from the Fremantle city centre, East Fremantle residents enjoy proximity to everything from retail outlets, boutique shops, café's, restaurants, pubs, bars and nightclubs. The suburb is well served by public transport and is home to the East Fremantle Football Club and the East Fremantle Yacht Club.





