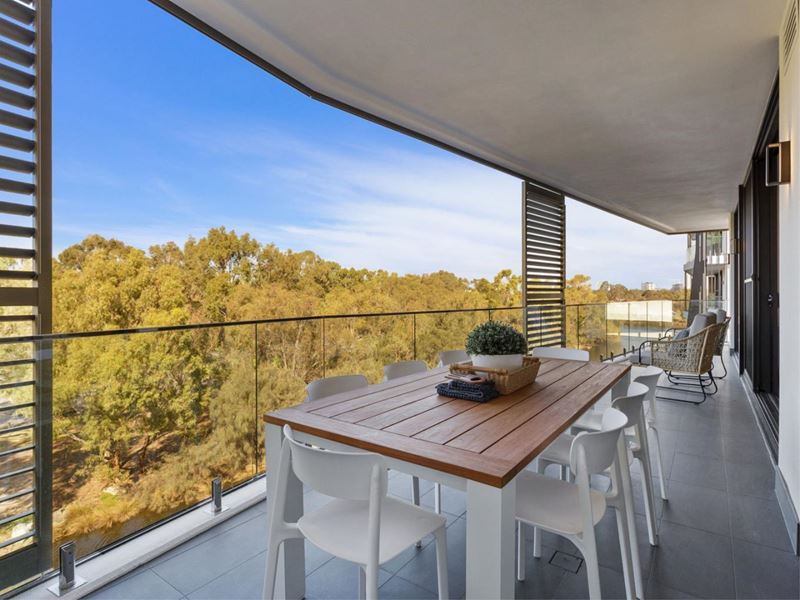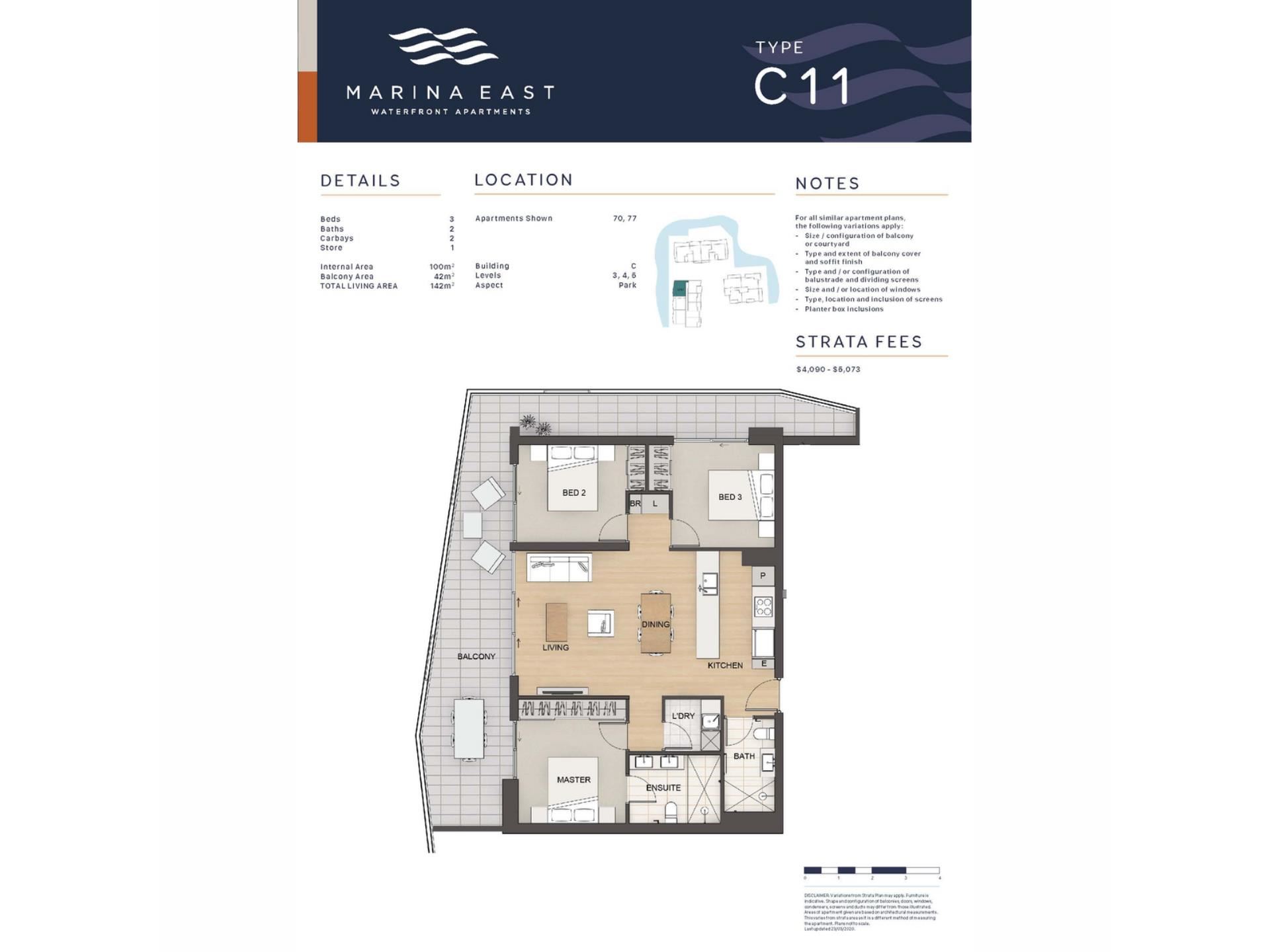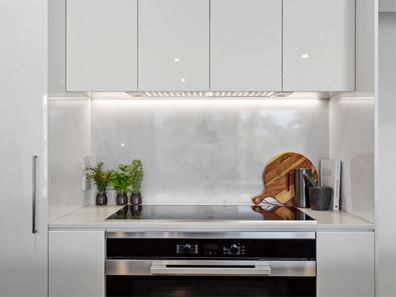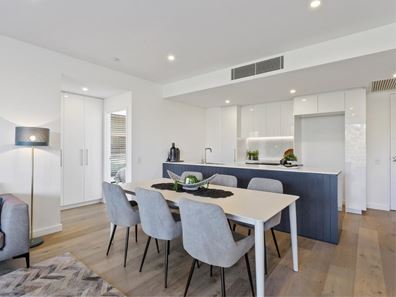SWAN RIVER AND PARKLAND VIEWS
Award-winning developer, Blackburne is excited to bring to market this truly unique project located on the absolute waterfront of Ascot Marina.
With a total living area of 100m2 , the apartment has open plan living, opening out to a 42m2 terrace with views of the river and Surrounding parklands.
Designed for the owner-occupier and investor alike, this apartment includes:
• Large family kitchen
• Master bedroom with direct access to balcony
• Double vanity to master ensuite
• 2.7m high ceiling to the living area and bedroom
• Stone benchtops
• Island kitchen bench
• Walk-in-robes to master bedroom
• Reverse-cycle, ducted air conditioning throughout
• Soft closing cupboards and drawers
• Quality Miele appliances including semi integrated dishwasher and built in microwave
• P50 shadow line cornices to living, dining and bedrooms
• Water point to fridge recess
• Water point and GPO to terrace
• Audio-visual Intercom system to all apartments
Making the most of the riverside location, Marina East has been thoughtfully designed to maximise access to natural light, river breezes and water views. The life of the city is within reach, yet you’ll feel like you are on your own island, surrounded by green parklands and calming sounds of the wildlife.
Marina East offers the convenience of a proposed vibrant alfresco café on the ground floor alongside the Ascot Waters piazza where you can enjoy the ultimate riverside location.
You’ll have access to the exclusive residents’ facilities including private internal gardens, barbecue alfresco dining area, and Residents’ Recreation Centre including a yoga room, gym and water sports storage room and sauna; allowing you to live a house-sized lifestyle combined with the benefits of apartment living.
Designed by award-winning architects Hames Sharley, the apartments are designed over three separate boutique-sized buildings surrounding a tranquil residents’ garden.
Copy and paste the following link to watch the stunning project video -
https://youtu.be/N1Ez3UJca3Y
Visit the onsite Sales Display located at 16 Marina Drive, Ascot Waters. Display suite open by appointment with Josh on 9429 5789 or email [email protected].
Award-winning developer, Blackburne is excited to bring to market this truly unique project located on the absolute waterfront of Ascot Marina.
With a total living area of 99m2 , the apartment has open plan living, opening out to a 52m2 terrace with views of the river and city and also includes 2 car parking bays.
Designed for the owner-occupier and investor alike, this apartment includes:
• Large family kitchen
• King-size master bedroom with walk-in-robes
• Double vanity to master ensuite
• 2.7m high ceiling to the living area and bedroom
• Stone benchtops
• Island kitchen bench
• Walk-in-robes to master bedroom
• Reverse-cycle, ducted air conditioning throughout
• Soft closing cupboards and drawers
• Quality Miele appliances including semi integrated dishwasher and built in microwave
• P50 shadow line cornices to living, dining and bedrooms
• Water point to fridge recess
• Water point and GPO to terrace
• Audio-visual Intercom system to all apartments
Making the most of the riverside location, Marina East has been thoughtfully designed to maximise access to natural light, river breezes and water views. The life of the city is within reach, yet you’ll feel like you are on your own island, surrounded by green parklands and calming sounds of the wildlife.
Marina East offers the convenience of a vibrant alfresco café on the ground floor alongside the Ascot Waters piazza where you can enjoy the ultimate riverside location.
You’ll have access to the exclusive residents’ facilities including private internal gardens, barbecue alfresco dining area, and Residents’ Recreation Centre including a yoga room, gym and water sports storage room and sauna; allowing you to live a house-sized lifestyle combined with the benefits of apartment living.
Designed by award-winning architects Hames Sharley, the apartments are designed over three separate boutique-sized buildings surrounding a tranquil residents’ garden.
Copy and paste the following link to watch the stunning project video - https://youtu.be/N1Ez3UJca3Y
View the apartments located at 16 Marina Drive, Ascot Waters by booking an appointment with Peter Wright on 0438 727 476 or email [email protected].
Property features
-
Air conditioned
-
Garages 2
-
Floor area 142m2
Property snapshot by reiwa.com
This Ascot property is a three bedroom, two bathroom apartment sold by Blackburne Team at Blackburne Property Group on 01 Nov 2020.
Looking to buy a similar property in the area? View other three bedroom properties for sale in Ascot or see other recently sold properties in Ascot.
Ascot overview
Ascot is an inner-city suburb of Perth that has undergone substantial redevelopment in recent years. It is well known for its recreational facilities and has an industrial sector along the Great Eastern Highway. Ascot's total land area spans four square kilometres.
Life in Ascot
Arguably the most notable feature of the suburb is the Ascot Racecourse, a major horse racing track, which never fails to draw a crowd. There are plenty of parks in the suburb, like Adachi Park, Garvey Park and Hardey Park, which provide terrific outdoor locations to explore and play. The Swan River is an alluring fixture of Ascot, bounding it to the north and west.




