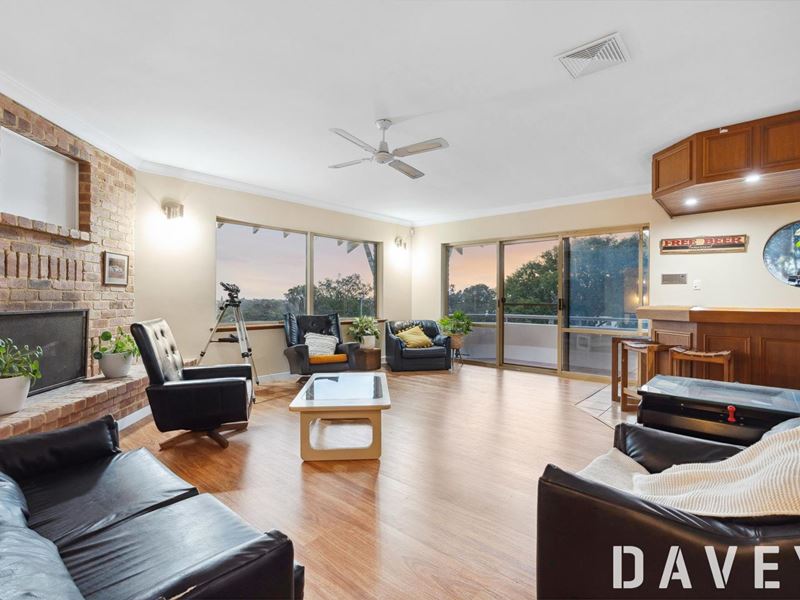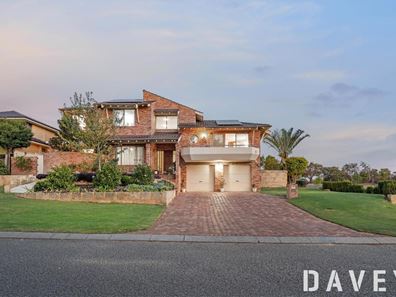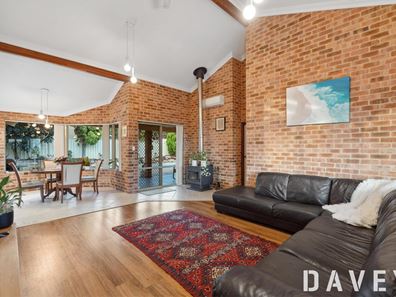UNDER OFFER
Sitting on a massive 848sqm corner block and boasting sunset views, ocean glimpses and an incredible floor plan - perfectly suited for families requiring additional space for guests, business and/or blended family - this well-presented 5 bedroom, three bathroom home offers a vast array of stunning features sure to impress the masses.
These amazing properties don't come up often, just look at the size of the floor plan - five large living areas included separate playroom for the kids and secluded 'parent's retreat' within the master bedroom, option for an internal 'granny flat' type setup and/or work-from-home space with plumbing and private entrance at the rear of the property, five large bedrooms, ample internal storage and three garage spaces PLUS workshop for those that love to tinker.
Architecturally designed, this character-filled home built in 1987 comes complete with grand entrance, breath-taking raked ceilings through the main living space, expansive kitchen overlooking the outdoor/pool area, lush gardens, multiple balconies with city and ocean glimpses, stunning natural light throughout, great entertaining spaces both inside and out plus much more.
The design of the floor plan offers so many options. With three kids bedrooms on a separate level with their own play and study areas there is privacy for the kids. Large lounge and family rooms offer great space for family time and entertaining, the master includes it's own smaller 'lounge' area and towards the rear of the property, the 5th bedroom/office has access to yet another living space complete with plumbing adding an option for teenage retreat, guest house, area for live-in au pair, work from home space or for running a business with private entrance with it's own garage and storage space - the options are endless.
Features include but are not limited to:
• Large 848sqm corner block.
• Great entertaining room with a bar and balcony, overlooking the bushland, with sunset views & ocean glimpses.
• Granny flat which can be used as a teen retreat, home office or potential rent scenario with own garage
• Seperate entrance to the granny flat with easy access to the main house.
• Abundance of storage space both inside and out.
• Double garage plus additional single garage for boat, third car and/or toys - includes large store room.
• Stunning heated, below ground pool (Approx 75,000L - 11.4m x 3.8m) with newly landscaped garden bed
• Large master bedroom with vast walk-in-robe and parent's retreat/lounge with access to the pool.
• 4 additional large bedrooms - 3 with built in robes.
• Large kitchen with views of the pool.
• Decked alfresco area.
• Fabulous natural light through main living space.
• Large pantry cupboard.
• Additional Shower and toilet, with outside access for pool use.
• Bore.
• Split system air cons in all bedrooms
• Large linen cupboards on each level (two)
• 5kW solar power system with dual inverter.
• 3 phase Pwr
• 3 Phase Bore
• New Rheem Stellar HWS
• City & Ocean views, including Rottnest.
• Bosch Solution 6000 Security system, door , window & Motion sensors
• Pool 75,000 l approx. 11.4m x 3.8m
• School catchments for Carine High and Poynter Primary
• Easy access to transport routes
Plus much more.
For more information, please contact Duncraig local Chris Jones on 0467 073 151 - because no one knows Duncraig like a local.
Disclaimer - Whilst every care has been taken in the preparation of this advertisement and the approximate outgoings, all information supplied by the seller and the seller's agent is provided in good faith. Prospective purchasers are encouraged to make their own enquiries to satisfy themselves on all pertinent matters.
Property features
-
Garages 3
Property snapshot by reiwa.com
This property at 63 Glenbar Road, Duncraig is a five bedroom, three bathroom house sold by Chris Jones at Davey Real Estate-North Beach/Padbury/Scarborough on 19 Apr 2024.
Looking to buy a similar property in the area? View other five bedroom properties for sale in Duncraig or see other recently sold properties in Duncraig.
Cost breakdown
-
Water rates: $1,747 / year
Nearby schools
Duncraig overview
Duncraig is an outer-northern suburb of Perth bound by Hepburn Avenue in the north, the Mitchell Freeway in the east, Beach Road in the south and Marmion Avenue in the west. Development of Duncraig’s eight square kilometre land area began in the late 1960s, with accelerated growth occurring during the 1970s and early 1980s.
Life in Duncraig
Well serviced by amenities and shopping facilities in nearby suburbs, Duncraig provides the quintessential suburban experience. Within its boundaries there are a number of small parks and bushland area, such as the Percy Doyle Reserve, which has a library and recreation centre. Locals also enjoy the benefits of a multi-purpose sports complex, as well as numerous ovals, soccer pitches, lawn bowl facilities and tennis courts. There are two local shopping centres, both of which have taverns, as well as several local primary and high schools in Duncraig.





