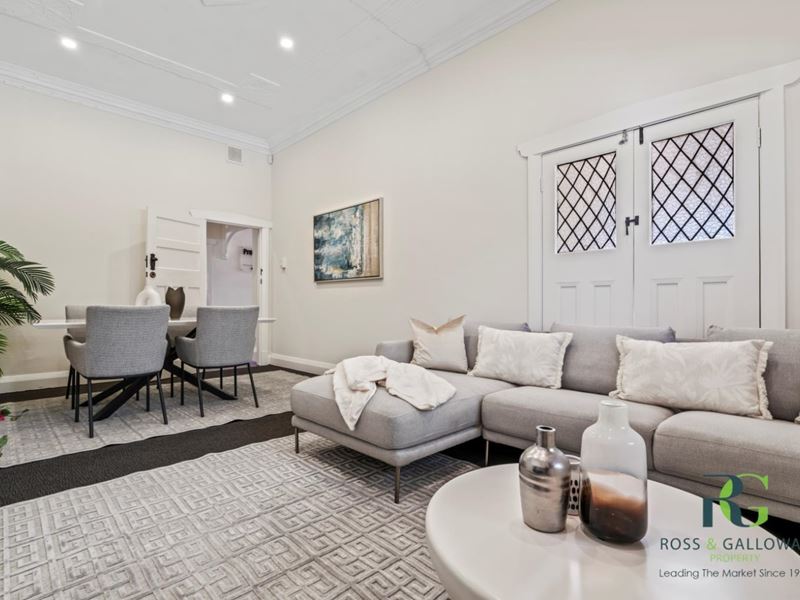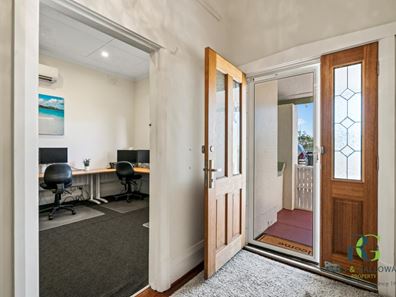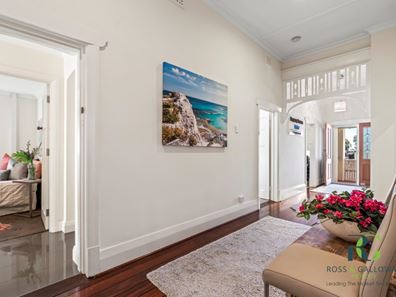under offer
Discover the epitome of modernized 1930's charm in this meticulously renovated home, seamlessly blending the allure of yesteryear with contemporary living for an unparalleled riverside experience. The thoughtfully customized Duo Glass windows flood the interiors with natural light, creating a welcoming atmosphere that resonates throughout. Your family's lifestyle is elevated to new heights with a spacious interior with soaring ceilings. With a park and river across the road, this makes it an ideal home for you and your family to be able to enjoy your weekends and the benefits of living by the river, with great bike paths and water activities without having to spend your time mowing lawns and gardening.
KEY FEATURES: -
• Green Title block ensuring ownership freedom.
• Chef's kitchen, a culinary haven featuring solid granite benchtops, a double sink, 900mm oven, 5x gas hot plates, tiled splashback, range-hood, and convenient appliances.
• Generous Master bedroom with a feature ceiling and an expansive walk-in robe with his and her sections, plus the option for a study nook.
• Master En-suite adorned with floor-to-ceiling tiles, polished tops, double vanities, ample storage cabinets, a large shower, and WC.
• Luxurious main bathroom boasting high ceilings, skylight, double vanities with storage, a spacious bath/shower, and WC.
• King-sized Bedroom 2 and 3 with stylish feature ceilings
• 4th bedroom/study with a walk-in robe.
• Spacious lounge/dining area showcasing a feature fireplace and ceilings.
• Quality light fittings, additional power points, and reverse cycle air conditioning for modern comfort.
• Original wide, polished Jarrah floorboards exuding timeless elegance.
• Soaring 3.25m high ceilings
• Secure gated car bays (3) surrounded by a limestone wall, plus an extra visitor bay.
• Rear courtyard with raised limestone garden beds
• Laundry facilities for added convenience.
• Expansive wrap-around front verandah offering breathtaking Swan River views and glimpses of the city, perfect for leisurely weekends.
• Loft storage area above the 4th minor bedroom, providing additional storage space.
• All windows glazed with Duo Glass and equipped with security screens.
• Alarm system and custom-designed security screens for front and rear doors.
• Insulated with new batt insulation throughout.
• Extensive wall-to-wall linen cupboards down the rear hallway.
• Manual reticulation for garden maintenance.
• Gas water
• Prime location, just 20m from Tompkins Park, home to Palmyra Rugby and Melville Cricket Club, 150m to Melville Bowling Club, and a mere 350m from the Swan River's edge.
• Minutes away from Garden City shopping precinct, various amenities, and a vibrant array of cafes/restaurants along Kearns Crescent and Ardross St in Applecross.
• Convenient access to the Canning Bridge Train station for a seamless journey into the Perth CBD.
• Close proximity to Booragoon Primary & Applecross High School, ensuring educational excellence.
Indulge in the perfect blend of character and modern living at this exceptional riverside residence. Act now and make it your family's haven for years to come!
Property features
Property snapshot by reiwa.com
This property at 625 Canning Highway, Alfred Cove is a four bedroom, two bathroom house sold by Sharon De Pledge and Brent De Pledge at Ross & Galloway Property on 18 Apr 2024.
Looking to buy a similar property in the area? View other four bedroom properties for sale in Alfred Cove or see other recently sold properties in Alfred Cove.
Cost breakdown
-
Council rates: $1,652 / year
-
Water rates: $1,025 / year
Nearby schools
Alfred Cove overview
Are you interested in buying, renting or investing in Alfred Cove? Here at REIWA, we recognise that choosing the right suburb is not an easy choice.
To provide an understanding of the kind of lifestyle Alfred Cove offers, we've collated all the relevant market information, key facts, demographics and statistics to help you make a confident and informed decision.
Our interactive map allows you to delve deeper into this suburb and locate points of interest like transport, schools and amenities.
Alfred Cove quick stats
Contact the agent
Email the agent
Mandatory fields *Mortgage calculator
Your approximate repayments would be






