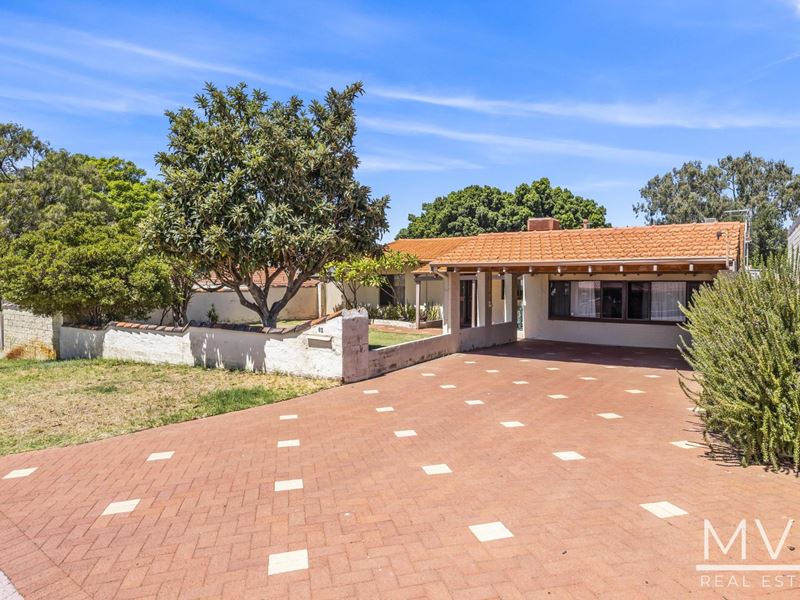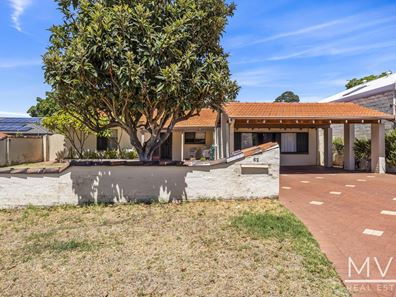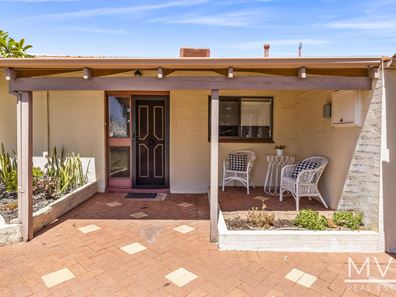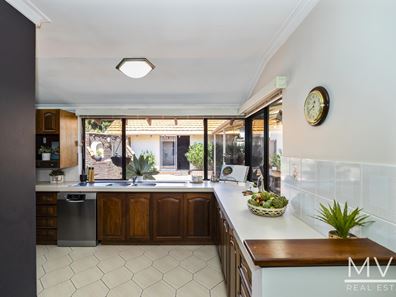Family Home with a Taste of Tuscany
Built in 1974 and creating the sense of a Tuscan Villa, this diverse 4 bedroom, 3.5 bathroom family home in central Kardinya offers the opportunity for a family-centric lifestyle with options for the future. Situated on a 779sqm block and boasting a north-facing elevated position, it's time to relax under the eaves of the portico and look out across your reticulated front garden, over the tree-lined streets of Kardinya and beyond. With R25 zoning, this property - and the options it provides - will be one of the best choices you ever make.
Upon entering this property, you will immediately feel drawn into a home where family is at the forefront. At its core is an expansive kitchen complete with timber cabinetry, beautifully maintained retro tiling and is absolutely filled with natural light as it embraces a lifestyle where nurturing family is instinctive. It is a kitchen made for conversations, family gatherings and enjoying the richness of everyday life. While a formal dining and living area are on offer for those important family occasions, the kitchen also integrates perfectly with an informal and relaxed dining and living area. Practically doubling your living space, sliding door access allows you to move effortlessly through to a paved and protected outdoor entertaining area. Offering privacy and protection from the elements, make outdoor living a year-round option as you enjoy the scent of frangipani on a balmy summer evening.
This open and inviting outdoor space offers even more opportunities with the addition of a studio to the rear of the property. With a generous indoor area and its own WC, this is the perfect creative space to grow your side hustle, operate a small business, or as a teen retreat to keep everyone happy.
Returning inside, you will find your master suite at the front of the property. An impressive room, this decadent space allows for additional furnishings making it a tranquil sanctuary that you long to return to each evening. A new ensuite bathroom, complete with rainfall showerhead, provides the opportunity to truly unwind and relax at the end of a long day. A split-level home, two carpeted steps lead up and into a wing of double-sized family bedrooms. While each is individual, all offer built-in wardrobes, ambient natural light, and a true sense of privacy. While the first two bedrooms share a family bathroom (complete with shower-over-bath), the furthest bedroom along the corridor was once the master and enjoys an abundance of storage, its own ensuite, and direct access to a private courtyard, making it perfect for multigenerational living or welcoming guests.
A double carport offers off-street parking, with space for a small boat or camper trailer. Practically surrounded by parks, enjoy a stroll to Ted Neesham Park, Richard Angeloni Park or to Red Gum Park. A little further on, and you will find yourself in the surrounds of Beelier Regional Park, practically on your doorstep. With the added convenience of proximity to local schools, shops and key transport links, this superb location will ensure you spend less time traveling and more time with the people most important to you.
Council Rates: $1959.95 per annum
Water Rates: $1265.00 per annum
For an opportunity to view this unique family home contact Peter Halton on 0419 910 225.
4 bedrooms 3.5 bathrooms 2+ cars
• Split-level home on a North-facing 779sqm block
• R25 zoning making redevelopment an option
• Ducted evaporative air conditioning
• Separate air conditioning unit in master suite
• Spacious kitchen and integrated living
• Expansive outdoor living area for year-round entertaining
• Established garden beds complete with frangipani and magnolia trees
• Additional studio to the rear of the property
• Additional storage sheds in the rear courtyard
• Option for guest bedroom/multigenerational living
• Beautifully maintained retro finishes
• School catchment:
o Kardinya Primary School
o Melville Senior High School
Location (approx. distances)
• 1.7m to Kardinya Primary School
• 4.7km to Melville Senior High School
• 4km to Seton Catholic College
• 3.5km to Kennedy Baptist College
• 1km to Beeliar Regional Park
• 950m to Kardinya Park Shopping Centre
• 3.5km to Coolbellup Shopping Centre and Woolworths
• 8.2km to Fremantle
• 19km to Perth
• 4.7km to Murdoch Station
• 4.1km to Fiona Stanley and St John of God Hospitals, Murdoch
Property features
-
Carports 2
Property snapshot by reiwa.com
This property at 62 McBeth Way, Kardinya is a four bedroom, three bathroom house sold by Peter Halton at MVP Real Estate on 04 Mar 2024.
Looking to buy a similar property in the area? View other four bedroom properties for sale in Kardinya or see other recently sold properties in Kardinya.
Cost breakdown
-
Council rates: $1,959 / year
-
Water rates: $1,265 / year
Nearby schools
Kardinya overview
Are you interested in buying, renting or investing in Kardinya? Here at REIWA, we recognise that choosing the right suburb is not an easy choice.
To provide an understanding of the kind of lifestyle Kardinya offers, we've collated all the relevant market information, key facts, demographics and statistics to help you make a confident and informed decision.
Our interactive map allows you to delve deeper into this suburb and locate points of interest like transport, schools and amenities. You can also see median and current sales prices for houses and units, as well as sales activity and growth rates.





