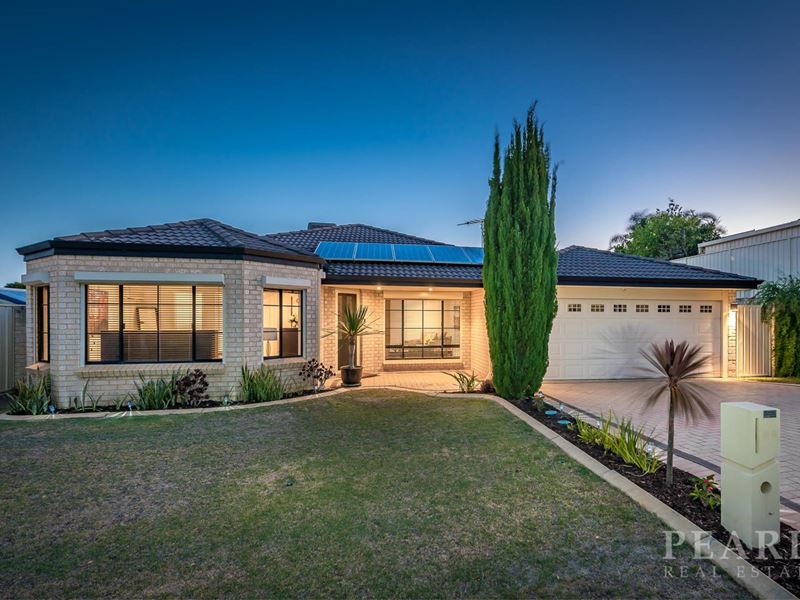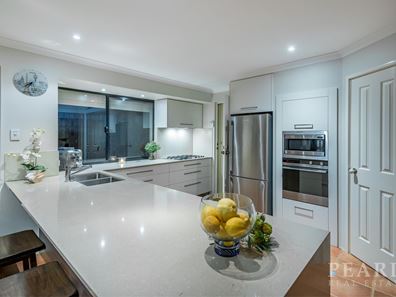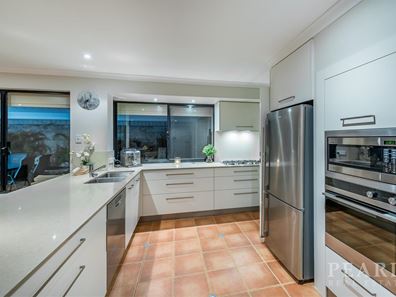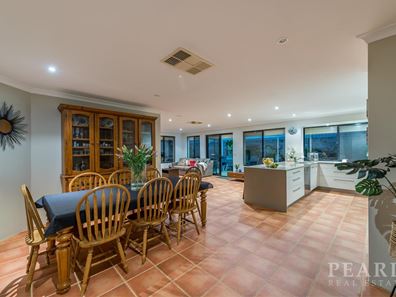Meticulously Presented!
SOLD BY ANDREA LLOYD!!
This beautifully presented residence won’t be available for long! With so much on offer including a fully renovated expansive kitchen, spacious living areas, 4 bedrooms, 2 bathrooms, sprawling gable alfresco plus a huge back yard, this home will appease a range of buyers in today’s market in the popular suburb of Kinross.
The hub of the home features a light & bright glorious kitchen including essastone benchtops with waterfall edging, banks of soft closing drawers, handy breakfast bar, glass splashbacks, double inset sink, filtered water, and generous walk in pantry. Near new S/S appliances are also on offer which include a Fisher & Paykel wall oven, 5 burner gas cooktop and rangehood, integrated Sharp microwave, and a Bosch dishwasher. The open plan kitchen, living & dining area overlooks the extensive gable alfresco which makes entertaining a breeze. Embrace outdoor living beneath the sheltered alfresco while watching the children and pets play in the huge private backyard, where there is ample room to install a pool if you wish.
Located in a quiet street with access to all the amenities you could possibly need including various schooling options, a short drive to the beachfront, and only minutes away from a choice of shopping centres, this home is ideal for families, couples, or retirees.
Property Summary:
INDOORS
- Light & bright open plan kitchen, living and dining which seamlessly flows to the large outdoor gabled alfresco and overlooks the back garden.
- Gourmet kitchen comprising elegant stone benchtops, glass splashbacks, breakfast bar, ample crisp white gloss cabinetry plus extensive use of banks of drawers, double inset sink and walk-in pantry. This outstanding chef’s kitchen also boasts near new S/S appliances including include a Fisher & Paykel wall oven, 5 burner gas cooktop and rangehood, integrated Sharp microwave, and a Bosch dishwasher.
- Dining and living areas flow from the kitchen for everyday functionality and inclusion within the home.
- A separate living room is towards the front of the home and can be closed off from the main living quarters of the home.
- The spacious master bedroom provides its own sanctuary with plenty of room for bedding, additional bedroom cabinetry, and light filled recessed windows. A generous walk-in robe is on offer for your storage solutions.
- Functional ensuite comprises vanity with storage, W/C and large shower recess.
- In the minor wing of the home which can be closed off by a sliding door, are three generous bedrooms, all with double built in robes and fresh neutral carpets.
- Main bathroom features a shower recess, inset bathtub and vanity with storage.
- Separate powder room is on offer for everyday convenience.
- Renovated laundry features plenty of storage with overhead cupboards. Separate linen cupboard is situated in the hallway.
OUTDOORS
- An abundance of parking space for several vehicles, caravans, trailers, or work vans.
- Double carport with remote sectional door has drive through access to the rear.
- Handy shoppers’ entrance which leads into the kitchen
- Huge gable alfresco to accommodate the largest of gatherings
- Low maintenance gardens and lawned area which can easily accommodate a large swimming pool.
- Handy garden shed.
EXTRAS
- Near new neutral toned carpets to all bedrooms
- External roller shutters to the majority of the windows throughout the home
- Security doors to front entry, shoppers’ entrance and sliding door to alfresco
- Solar System
- Gas Bayonet
- Ducted evaporative airconditioning
- Split system to Master Bedroom
- Reticulation to front and rear.
- Low maintenance paving surrounds.
Block Size: 642m2 (approx.)
Built: 2001 (approx.)
Disclaimer: This information is provided for general information purposes only and is based on information provided by the Seller and may be subject to change. No warranty or representation is made as to its accuracy and interested parties should place no reliance on it and should make their own independent enquiries.
Property features
-
Air conditioned
-
Garages 2
Property snapshot by reiwa.com
This property at 62 Blairgowie Heights, Kinross is a four bedroom, two bathroom house sold by Andrea Lloyd at Peard Real Estate on 16 Feb 2021.
Looking to buy a similar property in the area? View other four bedroom properties for sale in Kinross or see other recently sold properties in Kinross.
Nearby schools
Kinross overview
Are you interested in buying, renting or investing in Kinross? Here at REIWA, we recognise that choosing the right suburb is not an easy choice.
To provide an understanding of the kind of lifestyle Kinross offers, we've collated all the relevant market information, key facts, demographics and statistics to help you make a confident and informed decision.
Our interactive map allows you to delve deeper into this suburb and locate points of interest like transport, schools and amenities. You can also see median and current sales prices for houses and units, as well as sales activity and growth rates.





