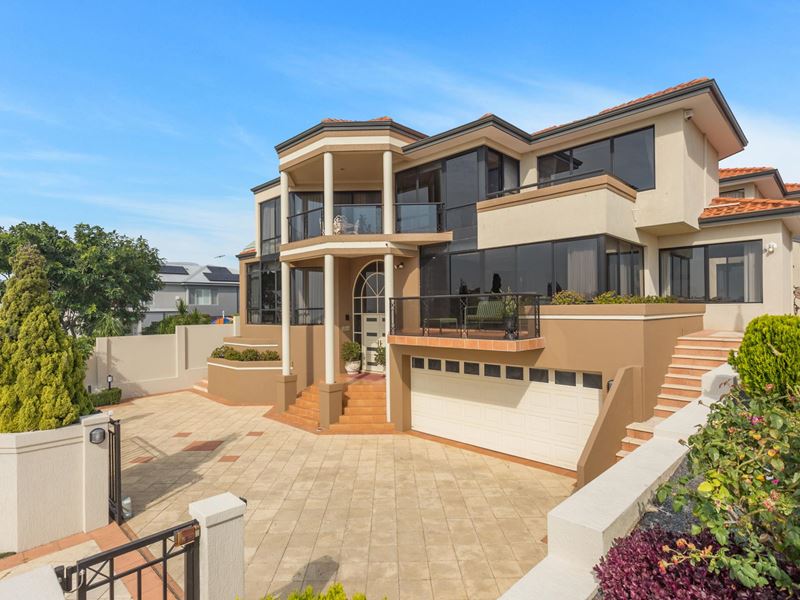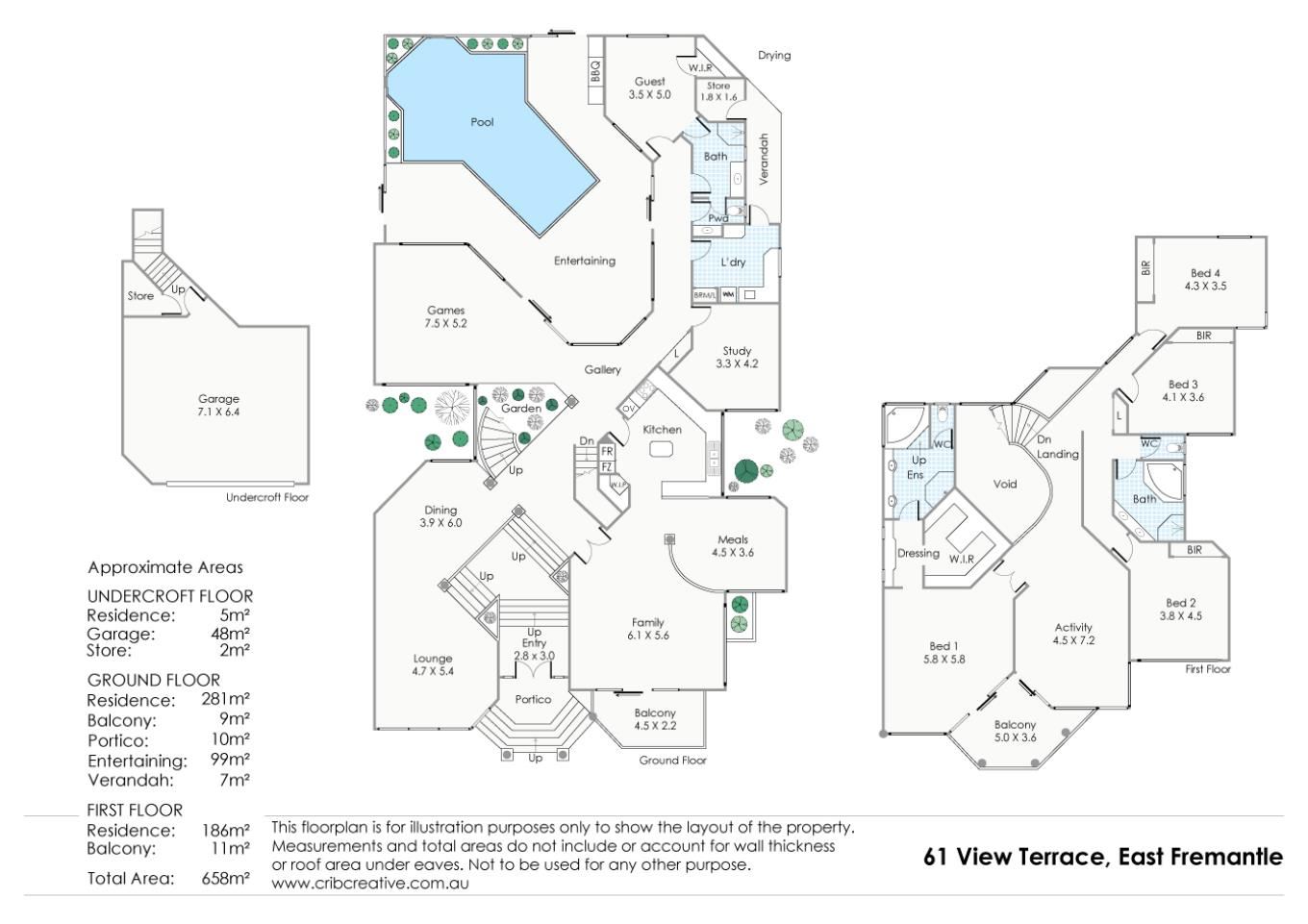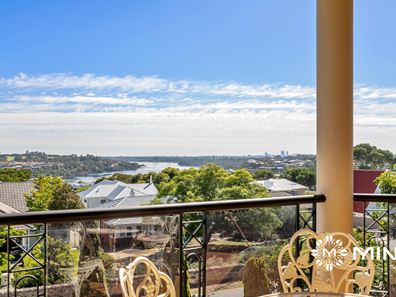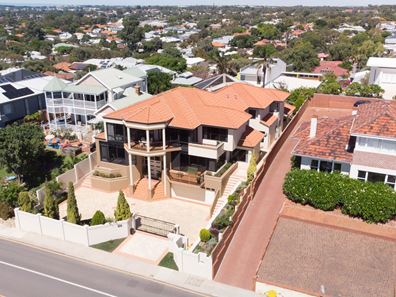Stunning River and City Views (Open By Appointment)
Positioned in a spectacular location high on Richmond Hill, this impressive property enjoys sweeping panoramic views that take in the ocean, the Swan River and Perth city. Spacious and well-appointed, the home will easily accommodate larger families or those that require an expansive floor plan.
The two-story home comprises a well-appointed kitchen with stone benchtops and plentiful storage space, multiple versatile living areas across both levels, a designated study with custom built-in cabinetry, a second-floor kitchenette, and 5 generously sized bedrooms - including a separate ground floor guest suite with its own bathroom and walk-in-robe. The master suite on the second-floor benefits from a walk-in-robe and dressing room, en-suite bathroom and north-facing balcony.
On the ground level, a sparkling solar-heated 9-meter indoor pool sits within a lofty and light-filled entertaining area, which provides easy access to the low-maintenance gardens to the rear of the property. To the front of the property, remote-controlled electric gates allow convenient access to secure off-street parking for 3-4 cars, and to the under-croft double garage, complete with storage area and direct indoor entry.
Packed full of luxury features and creature comforts, this fabulous home has been fastidiously maintained throughout - meaning there is nothing to do except move straight in.
Features include:
• Well-appointed kitchen with stone bench tops and island bench
• Double dishwasher drawers
• Luxurious window treatments and light fittings
• Solar-heated 9m indoor swimming pool with auto salt chlorinator
• Outdoor motion sensor security cameras and lights
• Honeywell digital deadbolts
• Nested Google Wi-Fi
• Solar power
• 4.2KW solar system with 2x 2.5KW inverters (2020)
• Air Conditioning
• 22.4KW Panasonic ducted air conditioning system with Smart App technology (2020)
For further information or to arrange a viewing please do not hesitate to call Toby Astill on 0410 855 803.
Rates & Local Information:
Water Rates: $2215.02 (2020/21)
Town of East Fremantle Council Rates: $5858.98 (2020/21)
Zoning: R12
Primary School: Richmond Primary School
Secondary School: John Curtin College of the Arts, Melville Senior High School & Fremantle College
*PLEASE NOTE: While every effort has been made to ensure the given information is correct at the time of listing, the information and imagery is provided for reference only and is subject to change.
Property features
-
Garages 2
Property snapshot by reiwa.com
This property at 61 View Terrace, East Fremantle is a five bedroom, three bathroom house sold by Toby Astill at Mint Real Estate - East Fremantle on 04 Aug 2021.
Looking to buy a similar property in the area? View other five bedroom properties for sale in East Fremantle or see other recently sold properties in East Fremantle.
Nearby schools
East Fremantle overview
East Fremantle is a suburb with great respect for its history and heritage. Established in 1897 after separating from the greater Fremantle area, the town has made every effort to resist the push for infill development and has actively encouraged retention of the many heritage homes, gardens and streetscapes iconic to the area.
Life in East Fremantle
George Street is the main entertaining strip in East Fremantle with numerous restaurants, bistros and bars an attraction for both locals and visitors. The Left Bank Café, Bar and Restaurant is a much loved establishment, which basks in beautiful river views. Located just a few kilometres from the Fremantle city centre, East Fremantle residents enjoy proximity to everything from retail outlets, boutique shops, café's, restaurants, pubs, bars and nightclubs. The suburb is well served by public transport and is home to the East Fremantle Football Club and the East Fremantle Yacht Club.
East Fremantle quick stats
Contact the agent
Mortgage calculator
Your approximate repayments would be











