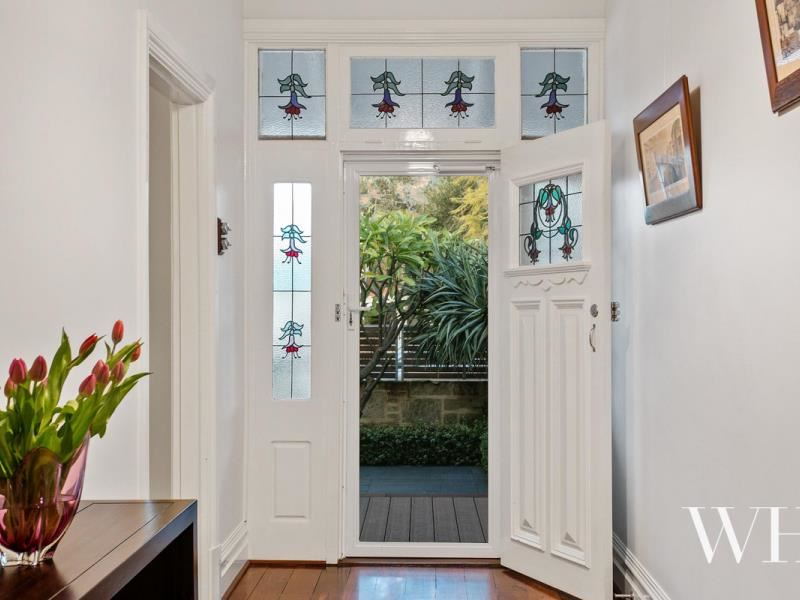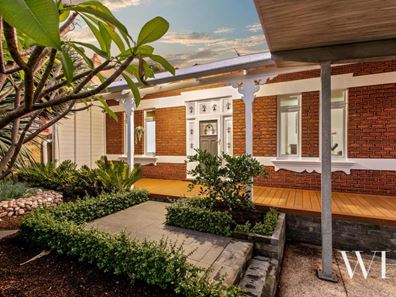Late federation finery meets modern living
This beautiful century-old late federation home has been taken to a spectacular new level of family living thanks to an inspired architectural renovation and extension.
Meticulously transformed, this four-bedroom, two-bathroom circa 1920 residence moves gently through stunning, detail-rich original rooms to a luxurious contemporary extension bathed in natural light.
Every modern family expectation is met within the period renovation and extension designed to capture the best aspects of the 508sqm block while affording the home a lovely indoor/outdoor flow.
Sitting pretty on a peaceful street alongside other character homes, this exceptional residence presents a tuckpointed exterior, traditional front veranda and a lovely leadlight entry.
A warm and inviting hallway with high ceilings, polished jarrah floorboards, wide skirting boards, picture rails and a decorative archway precedes the fantastic open-plan addition.
The original part of the home retains three sizeable bedrooms and a formal lounge (or study if you prefer) which peel off the hallway. All rooms have lofty ceilings, graceful period details and polished floorboards.
At the end of the hall, where old meets new, is a stylish family bathroom with a large bathtub, walk-in shower and heated towel rails.
Adjacent to the bathroom and powder room is where the heritage era harmoniously links to the modern era via a passage of windows. These overlook a lushly planted courtyard with stone steppers and the area also functions as a light-well.
The passive solar open plan extension incorporates jarrah floorboards and high ceilings as a subtle nod to the heritage part of the home but ultimately delivers a modern layout, sleek high-end finishes and soaring walls of glass windows.
One of the home’s standout features is the kitchen with its impressive five-metre long stone-topped island bench and full complement of quality appliances.
Keen entertainers will love how glass doors pull back in celebration of Perth’s beautiful weather to create an open room with the outdoors.
The north-facing alfresco is the perfect place to sip drinks on any afternoon because it’s covered and oriented to take full advantage of the warm winter sun and cool summer breezes.
Thoughtfully zoned throughout, the master suite is positioned at the rear of the home for privacy and offers his and her built-in robes, a sophisticated ensuite and more large windows to the north overlooking outdoor greenery.
From the moment you enter the front door, the passion and thought that has gone into this home’s re-imagining remains evident the entire way through.
The landscaped gardens, which include wow-factor frangipani and dragon trees, require liberatingly low maintenance making this the perfect home for busy families.
Other conveniences include ducted heating and cooling, security cameras, solar panels, a 4,250-litre rain water tank and off-street parking.
Substantial family homes with classic late Federation facades, graceful period features and seamless contemporary extensions never last long on the market in tightly-held East Fremantle and this beautiful residence will be no exception.
For more details, please contact Exclusive Selling Agent Stefanie Dobro from White House Property Partners on 0409229115
- Federation residence with period details plus contemporary extension
- Impressive kitchen, five-metre island bench, induction cooking
- Desirable north-facing entertaining
- Light-filled open plan living
- Ducted air-conditioning and heating in original cottage
- Excellent separation with living and sleeping zones
- Established, easy-care gardens and all-seasons outdoor dining
- Master suite with expansive built-ins and stylish bathroom
- Off-street parking, covered carport
- Quality marine-grade aluminium stacking doors
- Stacked stone and timber design accents in extension
- Striking statement trees to front and rear courtyards
- Alfresco with downlights, ceiling fan, poured aggregate flooring
- Security cameras
- 4250-litre rainwater tank
- Separate laundry, generous storage.
- Walk to the river, George Street, Fremantle, East Fremantle Primary and John Curtin College of the Arts
Council rates: $3,070.19 per annum (approx.)
Water rates: $1,736.04 per annum (approx.)
Property features
-
Garages 2
Property snapshot by reiwa.com
This property at 61 Glyde Street, East Fremantle is a four bedroom, two bathroom house sold by Stefanie Dobro at White House Property Partners on 21 Aug 2022.
Looking to buy a similar property in the area? View other four bedroom properties for sale in East Fremantle or see other recently sold properties in East Fremantle.
Cost breakdown
-
Council rates: $3,070 / year
-
Water rates: $1,736 / year
Nearby schools
East Fremantle overview
East Fremantle is a suburb with great respect for its history and heritage. Established in 1897 after separating from the greater Fremantle area, the town has made every effort to resist the push for infill development and has actively encouraged retention of the many heritage homes, gardens and streetscapes iconic to the area.
Life in East Fremantle
George Street is the main entertaining strip in East Fremantle with numerous restaurants, bistros and bars an attraction for both locals and visitors. The Left Bank Café, Bar and Restaurant is a much loved establishment, which basks in beautiful river views. Located just a few kilometres from the Fremantle city centre, East Fremantle residents enjoy proximity to everything from retail outlets, boutique shops, café's, restaurants, pubs, bars and nightclubs. The suburb is well served by public transport and is home to the East Fremantle Football Club and the East Fremantle Yacht Club.





