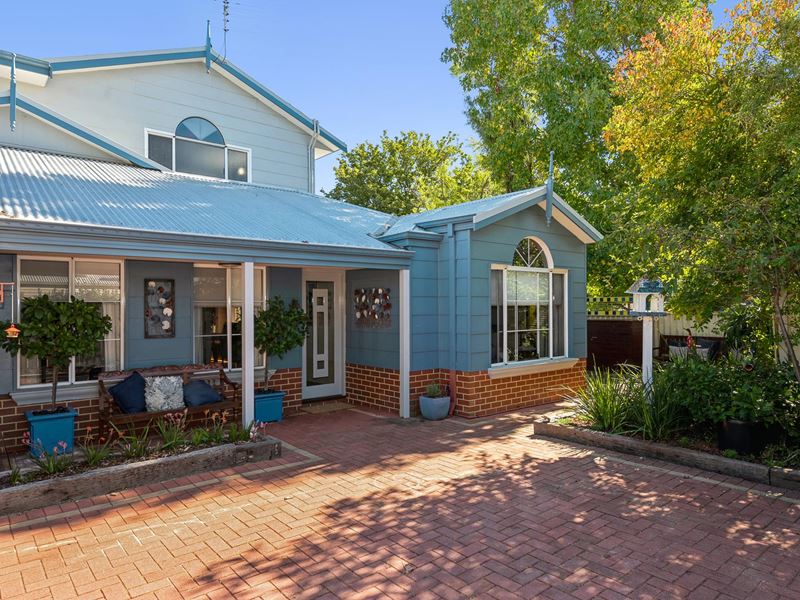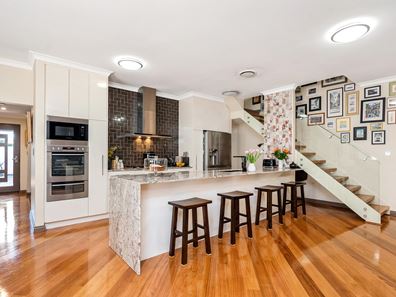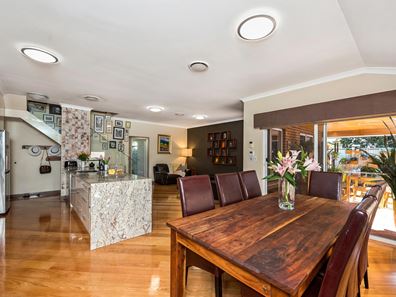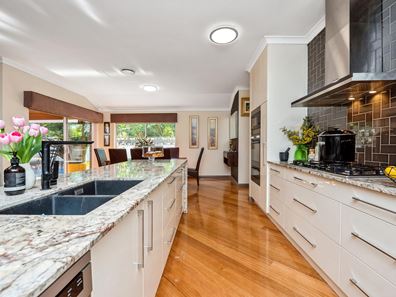Excellence Abounds Within!
Be guided down the driveway to the welcome sight of this gorgeous, expertly finished rear double story home. Once you set your eyes upon this hidden gem, you're compelled to see what lies within. The exterior is painted in corn flower blue which contrasts nicely with the tin roof, fitted with timber finials to really set it off.
With a double lock up garage plus room for 2+ cars, parking won't be an issue, and inside the garage is the makings of a handyman's workshop with heavy duty metal cupboards. Alternatively, you'll have plenty of storage to keep you garage neat and tidy.
Step on in through the glass entry door to behold this well-loved family home that could all too easily be yours. Imagine your family living here as you walk through and see all the special features, one after the after, reason after reason you simply must make this home all yours!
We start with the master bedroom which has spades of character, with a cathedral style high ceiling and leadlight windows. The walk-in robe is fitted with hanging space as well as cupboards and a well finished ensuite with floor to ceiling tiles and walk in shower plus another leadlight window.
Get ready for the open plan kitchen, dining and family room with loads of natural light and views to the back patio and show stopping pool. You won't know where to look first! The centrepiece has to be the waterfall stone bench with breakfast bar and the unique Moroccan inspired tiled feature wall that extends up to the ceiling. This well-appointed kitchen boasts, stainless steel 900mm Bosch gas 5 burner cooktop + 900mm exhaust fan, in wall oven, separate grill and microwave with below counter and overhead storage. The dining area is bathed in natural light thanks to the windows and the exterior glass sliding door.
A custom built in jarrah phone point/charging station is a very handy and well thought out addition.
But wait, there's still more to be in awe of. Check out that floating cedar staircase with glass balustrade. Walk on up and here you find a multi-use room of grand proportions. Beautiful cedar floorboards and a ton more natural light with large windows. This could be your main hang out area with cosy couches and a big screen tv or the teenager retreat / home office / exercise zone, whatever suits your lifestyle.
Additional features and information:
~ Formal lounge
~ Outdoor lockup storage area
~ Ducted reverse cycle air conditioning throughout
~ Vulcan natural gas storage hot water system
~ Council rates approx. $2517.19 p/annum
~ Water rates approx. $1271.28 p/annum
~ Land area: 525m2
Each of the 3 bedrooms downstairs have BIR's and large windows. The family bathroom includes a large vanity and mirror with full size bath, finished with mosaic tiles and yet another leadlight window. A laundry room you'll actually want to spend time in with floor to ceiling cupboards, wall cupboards above the stone bench and an above counter sink.
The showpiece of a pool in the backyard commands you're attention. With 2 swim jets and solar heating this is an all-season pool beckoning you to get in a do a few laps or simply lounge in the sun on the raised wooden benches that surround half the pool. A built-in bench seat with firepit area nearby see's this an ideal place to chill out in the evenings with a glass of wine and good company.
Now let's talk about location! You can walk to Bassendean Primary School, Bassendean Shops, Bassendean Train Station, Swan River, Old Perth road cafe's. Jump in the car and you are 6km to Tonkin Hwy, 6.5km to Morley Galleria and only 12km to the Perth CBD.
PLEASE NOTE:
All real estate agents and property managers will be obligated to maintain a record of attendees to all auctions and home opens, to be used for contact tracing purposes as from the 5th December 2020
Details must be taken from every attendee over the age of 16.
Download the SafeWA app today to avoid any inconvenience at the home open.
Property features
-
Garages 2
-
Toilets 2
-
Floor area 221m2
Property snapshot by reiwa.com
This property at 60B West Road, Bassendean is a four bedroom, two bathroom house sold by Denise Wellstead and Paul Hanich at Professionals Wellstead Team on 23 May 2021.
Looking to buy a similar property in the area? View other four bedroom properties for sale in Bassendean or see other recently sold properties in Bassendean.
Nearby schools
Bassendean overview
Bassendean, originally named West Guildford, is a northern suburb of Perth located approximately 11 kilometres from the CBD. Bassendean is one of the first settlements in Western Australia and has a rich Aboriginal and pioneering history.
Life in Bassendean
With seven kilometres of Swan River frontage, Bassendean is tight-knit community with a village feel, giving a high priority to trees, the environment, history and the arts. Bassendean has land next to three train stations and is close to Perth Airport, major highways and Metronet rail connections.






