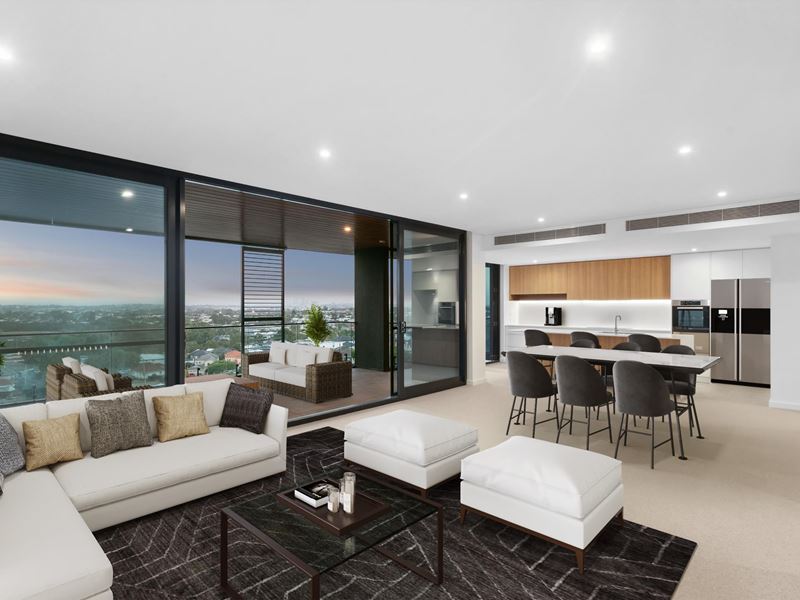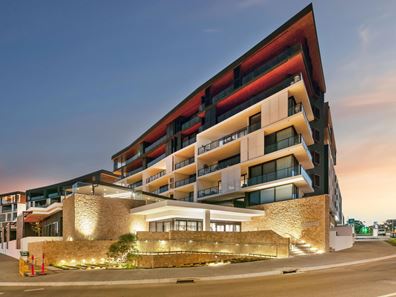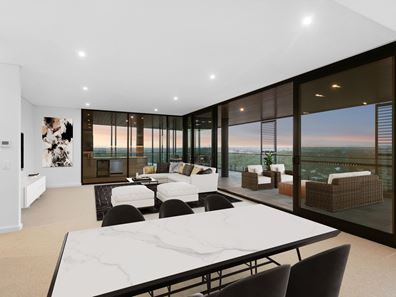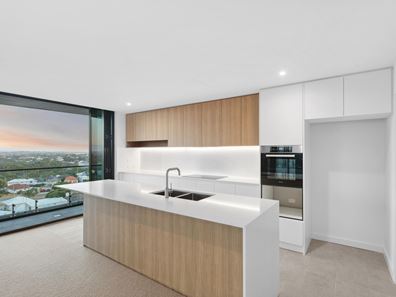A Scenic Sanctum of Space, Style and Sophistication.
What we love
Experience unparalleled quality at Perth’s most thrilling retail development with the acquisition of this exceptional 3 bedroom 2 bathroom apartment up on the sixth floor, nestled within the remarkable “East Village” complex on the eastern fringes of the stunningly-rejuvenated Karrinyup Shopping Centre precinct. Crafted both architecturally and interior-designed by Hames Sharley, this collection of luxurious residences boasts top-notch recreational facilities and sits just moments away from some of Perth’s most pristine beaches.
A massive timber-lined alfresco-entertaining balcony is the headline act here, allowing you to absorb an all-encompassing panoramic view of our spectacular Perth city skyline, the rolling hills, beautiful Lake Gwelup down below and its sprawling tree-lined surrounds. A built-in outdoor kitchen with a barbecue and a drinks fridge is simply an added bonus, with both bi-fold and sliding doors seamlessly extending the balcony to and from a spacious open-plan living, dining and kitchen area where sparkling stone bench tops, a breakfast bar, double sinks and ample over-head and under-bench storage cupboards meet excellent modern integrated range-hood, hotplate, Miele-oven and integrated dishwasher appliances, as well as a large scullery with shelving, more stone counter tops and decent built-in cupboard storage.
On the first floor, residents can revel in a communal space offering a kitchen, dining rooms, a secluded courtyard and shaded areas perfect for unwinding in the afternoon. This is truly a setting of unrivalled luxury and convenience.
What to know
Enhancing the convenience of your living experience are two secure allocated car bays, accompanied by a lock-up storeroom for added utility. With lift access from the lobby and CCTV security cameras strategically placed throughout the building, the allure of the coveted "East Village" lifestyle is further elevated, ensuring both practicality and peace of mind.
Off the carpeted master-bedroom suite with balcony access (via a full-height slider/window) and internal louvers for cross-flow ventilation, a fully-tiled master-ensuite bathroom plays host to a rain shower and twin “his and hers” stone vanities. The carpeted second bedroom has mirrored built-in robes and balcony access also, whilst a separate third bedroom (also carpeted) features mirrored built-in robes for good measure – with both spare bedrooms serviced by a well-appointed main bathroom with a shower, separate bath and twin stone vanity basins. Apartment extras include carpet to the living/dining space, a separate laundry with a double linen cupboard and stone bench top, tiled kitchen flooring, ducted air-conditioning, down lights, shadow-line ceiling cornices, feature skirting boards.
Step into your own private oasis with stunning common gardens that exude beauty and tranquillity, offering a serene retreat from the bustling urban life just beyond your doorstep. Situated amidst the vibrant surroundings are picturesque Lake Gwelup, esteemed schools, handy public transport, easy freeway access, charming cafes, tantalising restaurants and an array of amenities, presenting you with everything you desire within reach. Welcome home to a realm where quality and sophistication blend seamlessly, promising a life of amazing comfort and elegance. One that is almost too good to be true.
Who to talk to
To find out more about this property, you can contact agents Sean and Jenny Hughes on 0426 217 676 or Oliver Hess on 0478 844 311, or by email at [email protected].
Main features
- Quality 3x2 “East Village” apartment
- Spacious open-plan living/dining/kitchen area
- Massive balcony for outdoor entertaining – with a BBQ
- Simply-stunning Perth city-skyline, Lake Gwelup, hills and treetop views
- Common complex amenities
- Two car bays
- Storeroom
- East end of the amazing Karrinyup Shopping Centre precinct
- Close to the coast
Property features
-
Garages 2
Property snapshot by reiwa.com
This property at 603/61 Davenport Street, Karrinyup is a three bedroom, two bathroom apartment listed for sale by Hughes Group at Realmark Coastal.
For more information about Karrinyup, including sales data, facts, growth rates, nearby transport and nearby shops, please view our Karrinyup profile page.
If you would like to get in touch with Hughes Group regarding 603/61 Davenport Street, Karrinyup, please call 0426 217 676 or contact the agent via email.
Ready to progress?
Organise your gas connection
Switch or stay with Kleenheat![]()
Track this property
Track propertyNearby schools
Karrinyup overview
Karrinyup is a mixed-use residential and commercial suburb. The name Karrinyup was originally derived from the word Careniup, a Noongar name for a nearby swamp, which means "the place where bush kangaroos graze". Major development of Karrinyup began in 1957 and continued for a number of decades resulting in a variant range of dwelling and home styles reflective of the eras they were originally built in.
Life in Karrinyup
Karrinyup's commercial focus revolves around the Karrinyup Shopping Centre, which is home to a host of retail shops and amenities that service both locals and visitors alike. Parks and reserves are another notable feature within the suburb, which includes both public and private golf courses for locals to enjoy. There are also several schools, recreational facilities, a community centre and a library.





