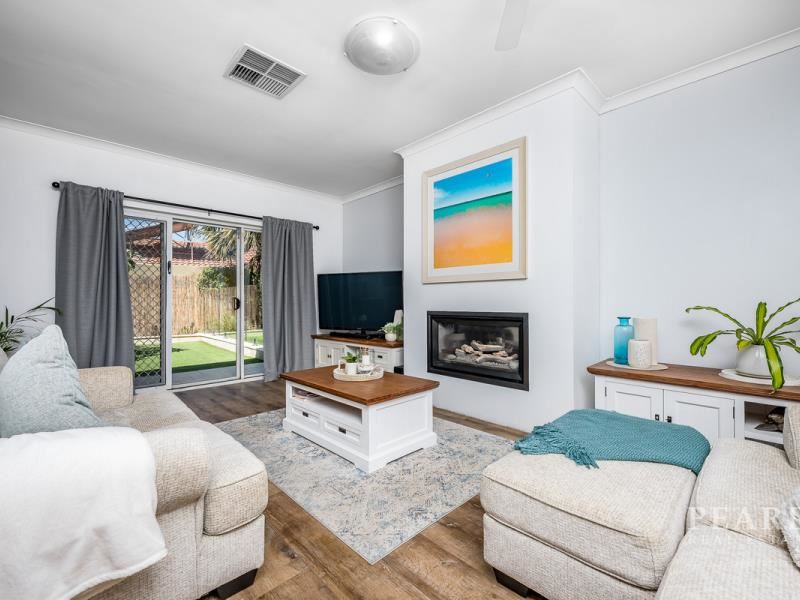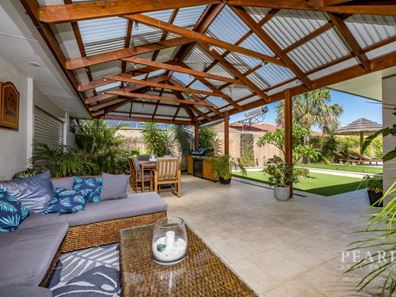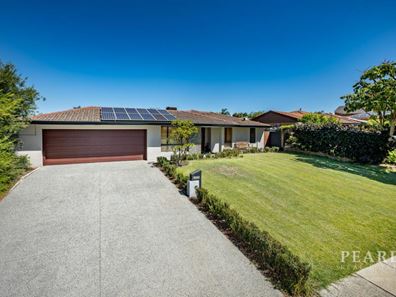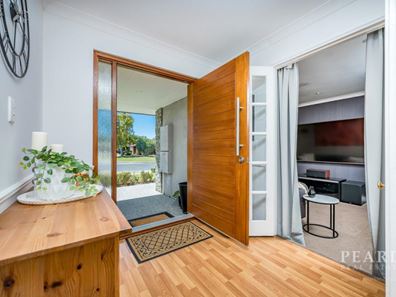60 Wentletrap Way, Mullaloo WA 6027
-
5 Bedrooms
-
2 Bathrooms
-
2 Cars
-
Landsize 718m2
Modern Convenience Meets Family Living
Boasting comfortable living and family entertaining, 60 Wentletrap Way, Mullaloo offers five bedrooms, two bathrooms, open-plan living, an additional theatre room and expansive outdoor living. With its well-designed layout and inviting atmosphere throughout, this home perfectly caters to the growing family and those who cherish relaxation and enjoyment.
As you step inside, you're greeted by a front theatre room, featuring block-out curtains, carpet flooring and down lighting throughout, creating the perfect setting for cozy movie nights or entertaining guests.
Moving down the hallway, a bright home office nook offers a versatile workspace, whether for kids’ homework sessions, working from home, or creative projects, the space seamlessly blends functionality and convenience.
The large open-plan kitchen serves as a stylish centerpiece of the home, offering a beautiful farmhouse style and featuring a large centre island with a breakfast bar, wrap around solid oak wood benchtops, white cabinetry accented by black hardware, ample storage, a subway tile splashback. Equipped with quality stainless steel appliances including double sink, dishwasher, 900mm Smeg oven and cooktop and rangehood, making it a dream kitchen for any home chef or culinary enthusiast.
The adjacent dining room is a stylish space for enjoying everyday family meals or hosting with friends and family. With sliding doors that open to the backyard and entertainment area, it effortlessly accommodates alfresco dining and seamless indoor-outdoor socializing.
Through double French doors, the step-down living area presents a modern coastal sanctuary. Complete with timber-look laminate flooring, a gas heater, and a ceiling fan for year-round comfort, it also features a chic study nook. Sliding door access to the backyard enhances the space, offering a seamless transition between indoor and outdoor entertainment areas.
Outdoor living is an inviting experience with an expansive pitched patio and seating area, featuring a built-in barbecue and café blinds. This area extends to a generous astroturf space and charming surrounding gardens. Glass fencing leads you to the enticing salt-water swimming pool, perfect for summer pool parties or enjoying daily swims, surrounded by ample lounging space.
Retreat to the master bedroom, a comfortable and sizeable room with a walk-in robe, carpet flooring, and sliding door access to a private courtyard. The ensuite bathroom includes a modern vanity with ample storage, corner shower, toilet, and half-height tiling throughout.
At the front of the house, discover a versatile space that can serve as a guest bedroom or a multi-purpose room, equipped with a built-in wardrobe, block-out blinds, and timber-effect laminate flooring. Positioned towards the back of the home, the three additional bedrooms are spacious, featuring large windows, carpeted floors, and built-in wardrobes in two of them. This arrangement provides ample room for growing families or accommodating guests, making the home a comfortable fit for various living situations.
The main bathroom offers a separate bathtub, corner shower, modern vanity unit with ample storage, large mirror and a separate WC. The adjacent tiled laundry includes generous storage and outdoor access, with a secure gated area perfect for dogs and animals, before leading to the fold-down washing line.
Other property features include, but not limited to:
- 718sqm block
- Double remote access garage with additional storage/workshop space
- Roller door access through garage into backyard
- Additional parking on large driveway
- Street appeal with front gardens and modern facade
- Reticulation to front yard
- Ducted evaporative air-conditioning throughout
- Tiled flooring throughout kitchen and dining area
- Carpet flooring to master & minor bedrooms, and theatre room
- Laminate flooring to fifth bedroom and living room
- Double linen cupboard in hallway
- 2.5kw solar panel system
- Gas hot water system
Council Rates: $2,300 p/a
Water Rates: $1,414 p/a
Experience the highly sought-after Mullaloo lifestyle, with an abundance of local amenities and conveniences right at your fingertips. Location highlights include:
- 500m to Periwinkle Bush Park & 800m to Charonia Park
- 1.6km to Mullaloo Beach North and Lookout Point
- 1.3km to Mullaloo Village Shopping Centre and 3.8km to Westfield Whitford City
- 2.7km to Mullaloo Beach and Oceanside Promenade with restaurants, cafes and bars
- 3.5km to Ocean Reef Boat Harbour and New Marina Development
- 1.0km to Marmion Avenue & 3.8km to Mitchell Freeway via Ocean Reef Road
Local schooling including: Mullaloo Beach Primary School, Mullaloo Heights Primary School, Ocean Reef Primary School, Ocean Reef Senior High School, Prendiville Catholic College and more!
Blending space, comfort and generous outdoor living, 60 Wentletrap Way Mullaloo is the perfect setting for memorable family moments, relaxation and entertaining.
For more information, please contact Pauline Lyon on 0427 968 070 or via email [email protected]
*PLEASE NOTE while every effort has been made to ensure the given information is correct at the time of listing, this information is provided for reference only and is subject to further enquiry.
Disclaimer:
This information is provided for general information purposes only and is based on information provided by the Seller and may be subject to change. No warranty or representation is made as to its accuracy and interested parties should place no reliance on it and should make their own independent enquiries.
Property features
-
Garages 2
Property snapshot by reiwa.com
This property at 60 Wentletrap Way, Mullaloo is a five bedroom, two bathroom house listed for sale by Pauline Lyon at Peard Real Estate.
For more information about Mullaloo, including sales data, facts, growth rates, nearby transport and nearby shops, please view our Mullaloo profile page.
If you would like to get in touch with Pauline Lyon regarding 60 Wentletrap Way, Mullaloo, please call 0427 968 070 or contact the agent via email.
Ready to progress?
Organise your gas connection
Switch or stay with Kleenheat![]()
Track this property
Track propertyNearby schools
Mullaloo overview
Primary development of Mullaloo began in the 1950s, but it wasn’t until the late 1970s and 1980s that the coastal suburb would experience substantial growth. Mullaloo’s population has declined slightly since the mid 1990s, the result of little change in property stock.
Life in Mullaloo
A suburban lifestyle close to the beach awaits residents in Mullaloo. The relaxed suburb has a surf life saving club, two primary schools and plenty of open park space to explore. Mullaloo Plaza shopping centre services the immediate shopping and amenity requirements of locals, while Mullaloo Beach Hotel is a social fixture of the suburb featuring a restaurant and bar.





