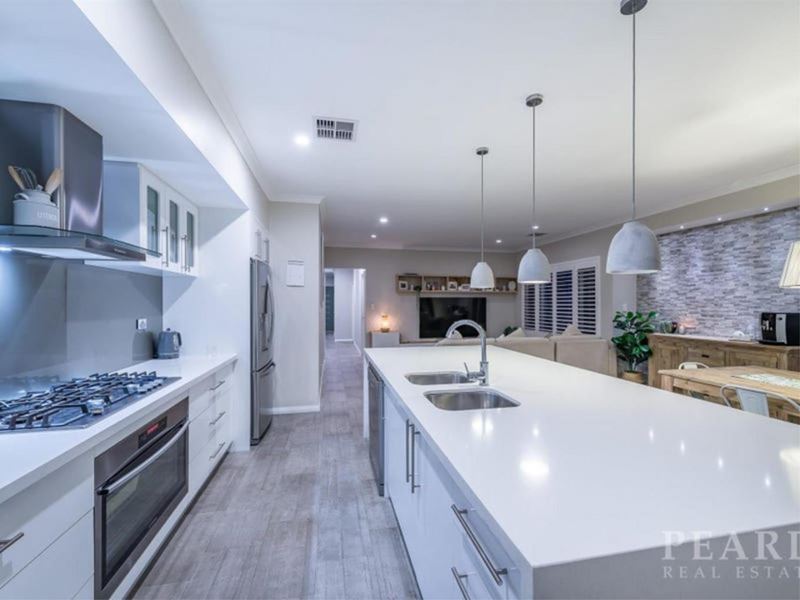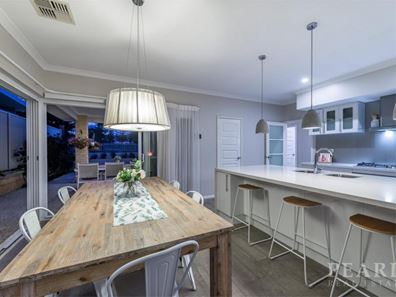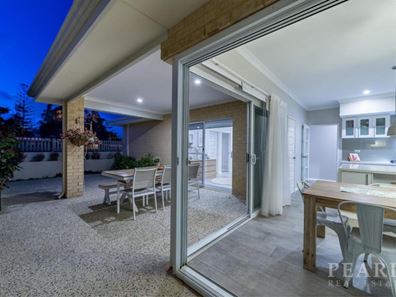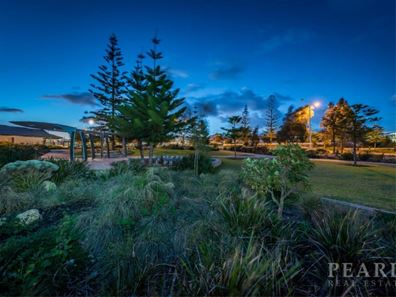Exquisite - In a Class of its Own!!
UNDER OFFER BY ANDREA LLOYD!
Call Andrea Lloyd on 0400 975 004 to enquire today!
Welcome to 6 Zenith Way, Alkimos; the epitome of excellence on the coast! The owners have thoughtfully master planned every inch of this exquisite property, which is full of class and elegance, and overflowing with upgrades throughout. This large stunning home with high 31c ceilings throughout, will suit a range of buyers including families, couples, those who wish to downsize but don't wish to compromise on space, and investors wishing to purchase in the forever growing and popular coastal haven of Shorehaven estate.
This luxurious home exudes superior style and sophistication. You will enjoy spending time preparing culinary delights for family and guests in the breathtaking kitchen which comprises a massive island bench and breakfast bar with stone waterfall benchtops. The light filled open plan living, and dining integrates beautifully with the kitchen where the entire space seamlessly flows to the outdoor alfresco through sliding stacker doors. The residence also boasts a large separate theatre room, four fabulous sized bedrooms, large activity area, and a study/5th bedroom for versatile living.
The rear outdoor alfresco overlooks manicured lush parklands where many hours can be spent entertaining or simply enjoying the sunny north/west aspect of the home. The front garden is private and secure with the stylish aluminum slat boundary fence. The double garage comprises additional height for 4WD's and additional driveway parking for extra vehicles.
Property Summary:
- Feature front portico immediately exudes the high quality specifications included in this exceptional home.
- Entrance hall with feature timber wall panelling provides a real sense of home.
- King size master bedroom with dual WIR's, plantation shutters, recessed ceiling, and bulkhead with feature lighting.
- Spacious ensuite with stone benchtop comprising ample storage, hobless glass shower recess, marvellous floor to ceiling tiles throughout and separate W/C.
- Roomy theatre room providing a quiet space to relax or spend time watching your favourite sporting match or movie.
- Showstopping kitchen with 20mm stone benchtops, dual inset sinks, S/S appliances including 900mm glass rangehood, cooktop and oven, S/S dishwasher, plenty of cabinetry including banks of crisp white drawers and overhead cupboards. Huge Walk in pantry is convenient and provides ample storage.
- Open plan living area integrates beautifully with the kitchen and dining. Dining flows seamlessly through corner stacker sliding doors to the outdoor alfresco for the ease of entertaining or casual get togethers.
- Three minor bedrooms are all queen sized with double BIR's.
- Separate large study with double doors for privacy, which can also be utilised as a 5th bedroom.
- Huge activity room towards the rear of the home is multi-purpose and could be utilised as an additional living area, games room, children's play room or a further study to name a few.
- Main bathroom with floor to ceiling tiles, is finished in modern neutral tones with separate bathtub, vanity with stone benchtop, and hobless glass shower recess.
- Separate W/C for everyday convenience.
- Practical laundry offers stone benchtop, ceramic sink, overhead cabinetry and large linen cupboard.
- Double garage with remote sectional door features additional height for 4WD's, roller access door to rear, shopper's entrance to home.
- North/west facing alfresco is easy care with aggregate flooring and overlooks beautiful parklands.
Extras and additional features include but are not limited to:
- 31course ceilings throughout the entire home.
- Fully ducted & zoned R/C Airconditioning throughout with remote operation if desired.
- Perimeter CCTV cameras
- Stylish plantation shutters & beautiful soft sheer curtains.
- Quality flooring and window treatments throughout.
- Stone benchtops to kitchen, both bathrooms & laundry.
- Floor to ceiling tiles in ensuite and main bathroom.
- Hobless glass shower recesses.
- 20mm kitchen stone benchtops with waterfall edging
- LED lighting throughout including upgraded feature lighting.
- Recessed ceiling with feature lighting in theatre room.
- Recessed ceiling and bulkhead in master bedroom.
- Double robes to all minor bedrooms.
- Ceramic sink to laundry with overhead cabinetry
- Skirting boards throughout.
- Upgraded internal doors throughout
- Corner stacker sliding doors from open plan living, kitchen & dining to alfresco.
- Low maintenance and stylish aggregate to rear and side of the home.
- Fully fenced front garden provides privacy and security.
- Rear roller door access from garage
- Double sectional remote garage door.
This stunning and impressionable home must be viewed to be fully appreciated. Ensure you contact Andrea Lloyd at Peard Real Estate on 0400 975 004 to book a viewing today!
Block Size: 408m2 (approx.)
House Area: 196.91m2
Garage: 40.04m2
Alfresco: 12.73m2
Portico: 5.11m2
TOTAL AREA: 254.79M2
Built: 2014 (approx.) by Content Living
Disclaimer: This information is provided for general information purposes only and is based on information provided by the Seller and may be subject to change. No warranty or representation is made as to its accuracy and interested parties should place no reliance on it and should make their own independent enquiries.
Property features
-
Air conditioned
-
Garages 2
Property snapshot by reiwa.com
This property at 6 Zenith Way, Alkimos is a four bedroom, two bathroom house sold by Andrea Lloyd at Peard Real Estate on 16 Sep 2021.
Looking to buy a similar property in the area? View other four bedroom properties for sale in Alkimos or see other recently sold properties in Alkimos.
Nearby schools
Alkimos overview
Alkimos is a coastal suburb north-west of Perth CBD. For the most part, the suburb is covered in native banksia woodland, scrubland and heath typical of the Swan Coastal Plain.
Life in Alkimos
With the proposed extension of Mitchell Freeway and rail link to major centres nearby, Alkimos is fast-becoming one of WA’s most sought after residential locations.
The relaxing and welcoming coastal setting offers uninterrupted views across the ocean and an abundance of bushlands and playing fields for you and your family to enjoy.
The community also boasts its own public high school and child care facilities, with a public primary school due to open in 2016.





