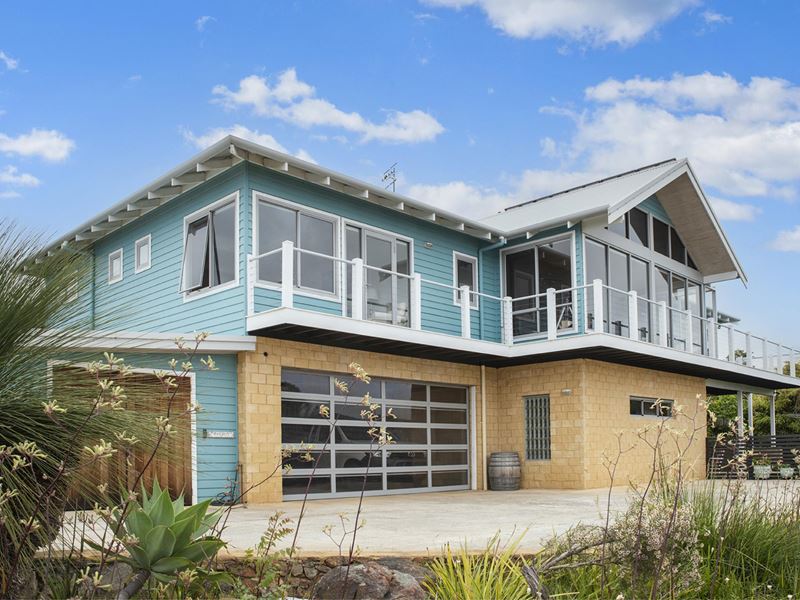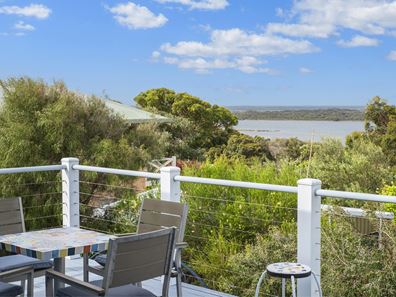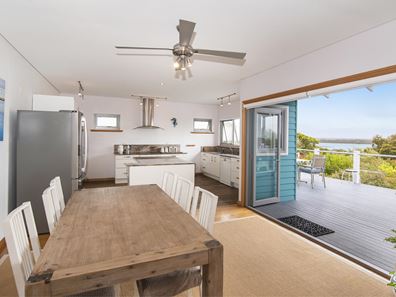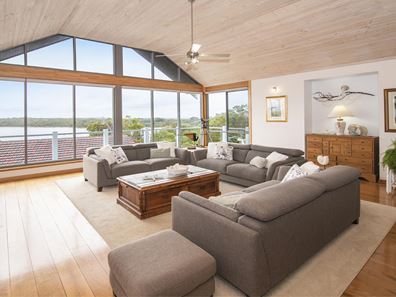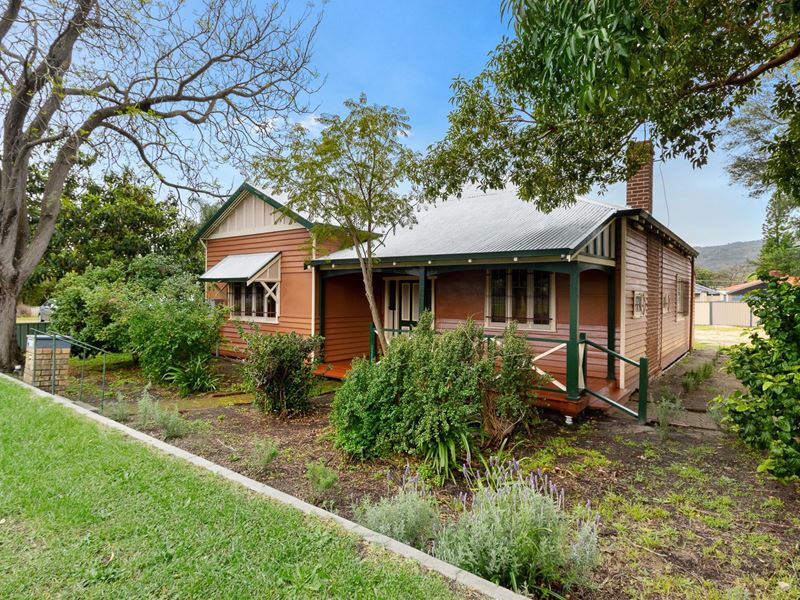Watch the Pelicans Glide & Dolphins Play
What a location with superb water views of the Inlet and ocean beyond. Watch the pelicans glide and dolphins play from this circa 2006 architect designed home which is a stone's throw from the centre of town. Set on a corner location at the top of a quiet cul-de-sac the home has been designed for single level living on the upper level with guest living, garaging and workshop on the lower level.
On the upper level, which is at ground level off one street, is an entry portico and hall with a central spacious living room featuring fabulous timber floors and vaulted limed timber ceiling. Off the living room is an open plan chef's kitchen and dining area which open up to the large alfresco area overlooking the fabulous views. At one end of the home is the main bedroom suite which is nothing short of luxurious and features a coffered ceiling, open plan ensuite and walk-in robe. At the other end is a second bedroom, bathroom, powder room and centrally off the entry hall is the study.
Downstairs is accessed via a single run timber staircase from the entry hall and leads to the double garage, large bed sit room and third bathroom with combined laundry facility.
Landscaping is impressive featuring granite retaining walls, a range of fruit trees, vegetable growing areas, cottage garden beds, full reticulation and a steel dome sculpture entwined in a grass tree.
Other features that make this home very special are:
• Superior appliances
• Exceptional floor and wall finishes
• Under floor heating to certain areas
• Solar 2.6kw power
• Near new heat pump HWS
• 3 phase power to workshop with 15 amp outlet
• Parking for boat or caravan
• Biolytic effluent disposal
• Rainwater Tank piped to kitchen
There are too many feature to list so come and view this superb home before its gone. Private viewings by appointment, call now!
Disclaimer: We have in preparing this document used our best endeavours to ensure the information contained is true and accurate, but accept no responsibility and disclaim all liability in respect to any errors, omissions, inaccuracies or misstatements contained. Interested parties should make their own enquiries to verify the information contained in this material.
Licensee: Downsouth (WA) Pty Ltd ACN 125 383 628
Property features
-
Garages 2
-
Toilets 3
-
Patio
Property snapshot by reiwa.com
This property at 6 William Place, Augusta is a three bedroom, three bathroom house sold by Alf Fandry at Ray White Stocker Preston on 06 Feb 2024.
Looking to buy a similar property in the area? View other three bedroom properties for sale in Augusta or see other recently sold properties in Augusta.
Cost breakdown
-
Council rates: $2,300 / year
-
Water rates: $285 / year
Nearby schools
Augusta overview
The most south westerly town in the state, Augusta was named by Gov. Sir James Stirling in May 1830. Until 2003 it was thought the name honoured Princess Augusta Sophia, second daughter of King George III and Queen Charlotte. In 2003 the book "James Stirling - Admiral and Founding Governor of Western Australia" a letter by James Turner is referred to which states "a town is purposed to be built named Augusta, County of Sussex, in compliment to the Duke". Princess Augusta Sophia died unmarried, and the "Duke" is most likely the Duke of Sussex, Augustus Frederick (Hanover), the 6th son of George III. He married Lady Augusta Murray in 1793, but the marriage was deemed a violation of the Royal Marriage Act, and was declared null and void in 1794. Lady Augusta Murray is most likely the person after whom Augusta is named.
Life in Augusta
Augusta is a town on the south west coast of WA and was predominately a tourist town up until the late 1990s when many people chose to retired to the region. The town is known for its major attractions such as Cape Leeuwin "where two oceans meet" and its impressive lighthouse. Augusta is dependent on professional fishing, timber and tourism. There is a local shopping centre in the area and two primary schools - Augusta Primary School and Karridale Primary School, with the closest secondary school Margaret River Senior High School.
Augusta quick stats
Contact the agent
Mortgage calculator
Your approximate repayments would be
