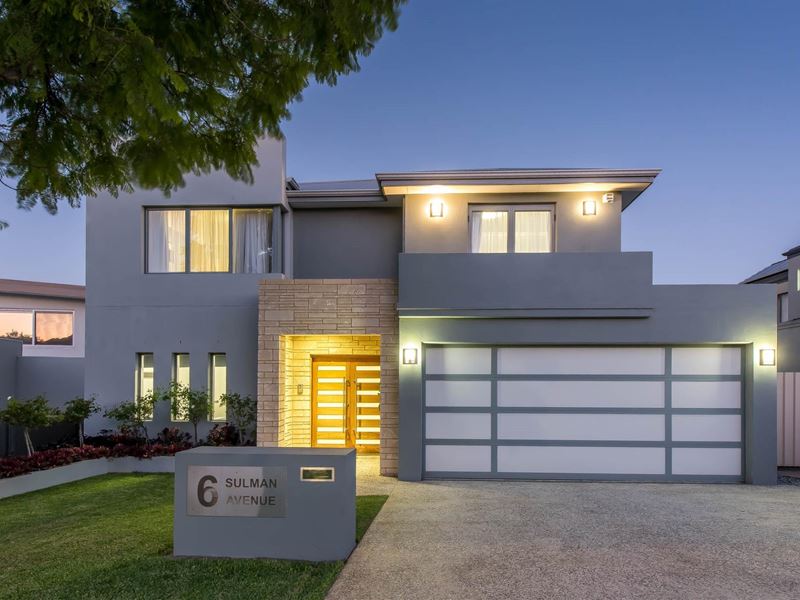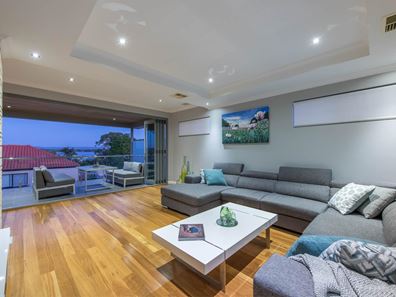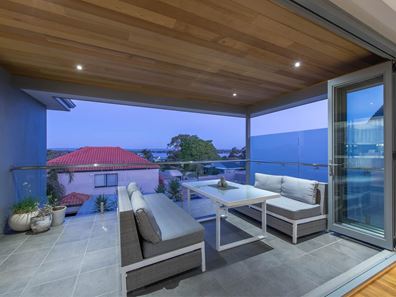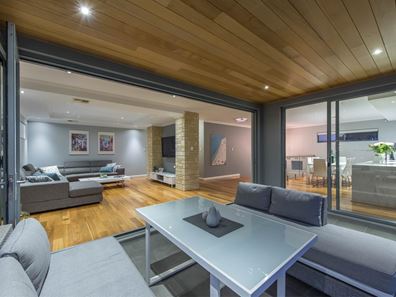Designer family living, close to the river
ALL OFFERS INVITED BY 2PM, TUESDAY 7TH JUNE
Located just one street from the river this stunning home has been thoughtfully crafted with functional family living in mind. Just a few minutes stroll from the banks of the Canning River and with such close proximity to some of Perth's best schools, this is the ideal place to create a lifetime of family memories.
The flexible floor plan offers up to four internal living spaces and three outdoor living zones over three levels. The upper-level main living and entertaining zone provides the ideal space for family and friends to come together and enjoy the tranquil eastern outlook to the river and the hills beyond.
Entry level:
- Double doors opening to entry hall with feature ceilings, direct garage access
- Games room/sitting area with a stand-in bar, opening to mid-level terrace
- Two queen-size bedrooms, both with built in wardrobes
- Large home office with French doors and peaceful outlook over the river to the hills
- Family bathroom, powder room and large laundry
Lower level:
- Huge living/theatre room, providing the ideal place for teenagers to entertain without disturbing the rest of the household
- A multi-purpose room suitable as a huge cellar, a home gym, another living space, art studio, music room, yoga studio, workshop….the list goes on. Complete with polished concrete floors and access doors to the backyard and rear deck
- Big under-stair storage space
Upper Level:
- Spacious open-plan main living and entertaining zone, comprising magnificent 'Miele' kitchen, dining area, lounge area, flowing through bi-fold doors to the superb alfresco terrace
- Master suite includes fitted walk-in wardrobe and an ensuite with double vanities, over-sized shower and feature free-standing bath
- Large second bedroom with its own ensuite, walk in robe and balcony access, ideal for a guest suite
Outdoors:
- Rear entertaining deck overlooking delightful lower-level landscaped gardens
- Mid-level entertaining terrace, with separate drying courtyard
- Large alfresco terrace on the upper level
- Extensive exposed aggregate and stone paving, reticulated landscaped gardens
Additional features:
- Ducted reverse cycle air conditioning
- Alarm system, video intercom, secure mesh screens
- Marri timber flooring, feature limestone rendering
- Double garage with ample storage
- Easy-care 450sqm green title block of land
THE DETAILS:
• Local Authority: City of South Perth
• Council Rates: $3,685.18approx. per annum
• Water Rates: $1,650.28 approx. per annum
All Offers Invited by 2pm Tues 7th June
Guide: Mid-high $1 millions
Call: Nik Jones 0417913966 / Giuli Zirino 0417970588
More Info: Detailed Information Pack available on request
Property features
-
Air conditioned
-
Garages 2
-
Toilets 3
Property snapshot by reiwa.com
This property at 6 Sulman Avenue, Salter Point is a four bedroom, three bathroom house sold by Nik Jones and Giuli Zirino at Jones Ballard on 07 Jun 2022.
Looking to buy a similar property in the area? View other four bedroom properties for sale in Salter Point or see other recently sold properties in Salter Point.
Cost breakdown
-
Council rates: $3,685 / year
-
Water rates: $1,650 / year
Nearby schools
Salter Point overview
Salter Point is an affluent suburb within the City of South Perth. Bound by the Canning River in the east, south and west, Salter Point has a total land area of two square kilometres. Major development occurred during the 1950s and 1960s with gradual increases experienced since the mid 1990s.
Life in Salter Point
A quintessential suburban existence is on offer in Salter Point. With many lovely homes lining the streets and some parkland to explore, the lifestyle in Salter Point is idyllic.
Native features of the suburb include Sandon Park and Salter Park Lagoon. Aquinas College, an all-boys private school, is located in Salter Point.
Salter Point quick stats
Contact the agent
Email the agent
Mandatory fields *Mortgage calculator
Your approximate repayments would be












