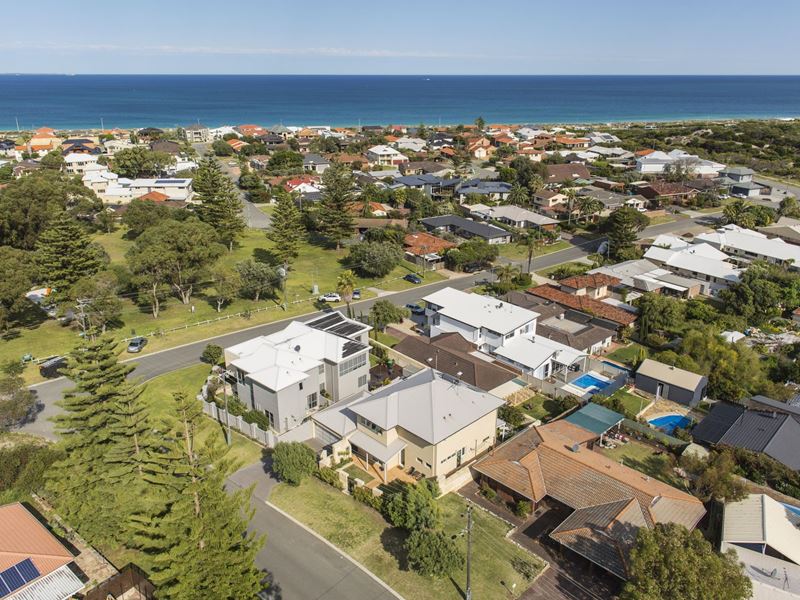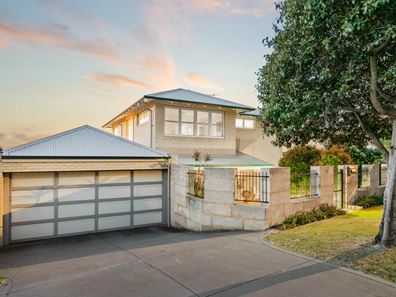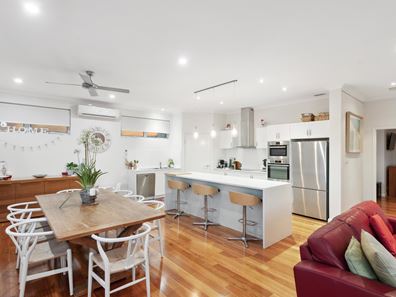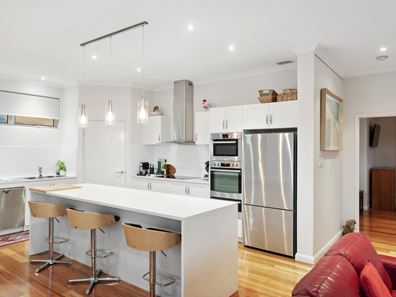A Stylish Haven That Will Soothe Your Senses.
What we love
Are the pleasing aesthetics of this stunning architecturally-designed 3 bedroom 2 bathroom South Trigg home that offers quality modern living on the coast and lies only metres away from the lovely Peet Fyfe Reserve at the bottom of the street. The majestic Trigg Bushland Reserve is also only walking distance away at the top of the street as well, with its picturesque bushland walking trails complemented by a very close proximity to both Trigg and Scarborough Beaches – the latter having recently undergone a multi-million-dollar esplanade revamp that will once again bring the entire local community together this summer. A gated front-yard entrance reveals a tidy lawn space, established low-maintenance gardens and a splendid place to sit, relax and unwind, without having to worry about a thing.
The open-plan family, dining and kitchen area upstairs is where most of your casual time will be spent and oozes class in the form of delightful ocean views and sunsets over the treetops, sleek bench tops, an island breakfast bar, double sinks, a corner pantry, stylish pendant light fittings, a ducted range hood, a Fisher and Paykel fridge/freezer combination, a Bosch Induction hotplate, a microwave of the same brand, Westinghouse double ovens and a Miele dishwasher for good measure. Downstairs and beyond a striking feature entry door lies a spacious and sunken second lounge room. The piece de resistance though is a spectacular outdoor alfresco-entertaining area (off the lounge) overlooking a secure backyard-lawn setting with its timber decking, a stone kitchen bench, a built-in barbecue, a bar fridge, a Bozzy roller and solar blinds.
What to know
Opposite the walk-in wardrobe in the massive master-bedroom suite sits a sumptuous fully-tiled ensuite bathroom that defines relaxation with its double shower, dual towel racks and twin “his and hers” stone vanities. A bubbling spa bath in the fully-tiled main family bathroom complements the separate shower, whilst the separate laundry has plenty of storage and external access for drying.
Extras include solid Blackbutt timber floorboards, ceramic tiling to all wet areas, refrigerators in both the kitchen and alfresco, data and coaxial cabling throughout the house, split-system reverse-cycle air-conditioners and ceiling fans in the living areas and bedrooms, solar-power panels, pre-wiring for a security-alarm system, louver shutters to the front window and sliding door, quality modern roller blinds to all other windows, a solar hot-water system with an instantaneous gas booster and a double lock-up garage.
A short stroll will get you to Deanmore Primary School, St Mary’s Anglican Girls’ School and bus stops, with a very close proximity to cafes, restaurants, bars, entertainment hotspots, surf clubs, public and private golf courses and other excellent educational facilities – Churchlands Senior High School (catchment zone), Hale School and Newman College included – quite simply an added bonus. Only a few minutes also separate the property from the likes of the revamped Karrinyup Shopping Centre precinct, more shopping at Westfield Innaloo, community sporting facilities, the freeway, other public-transport options, the Peasholm Dog Bach and even Hillarys Boat Harbour further north. Impressive is the word.
Who to talk to
To find out more about this property, you can contact agents Sean and Jenny Hughes on 0426 217 676 or Oliver Hess on 0478 844 311, or by email at [email protected].
Main features
- 3 bedrooms
- 2 bathrooms
- Upstairs and downstairs living areas
- Huge outdoor kitchen/alfresco deck for entertaining
- Ocean views and sunsets over the treetops
- Double lock-up garage
- 444sqm (approx.) land size – with enough room for a swimming pool, if needed
- Built in 2011 (approx.)
- Footsteps from the beach and Trigg Bushland Reserve
Property features
-
Garages 2
Property snapshot by reiwa.com
This property at 6 Sandringham Street, Trigg is a three bedroom, two bathroom house sold by Hughes Group at Realmark Coastal on 13 Dec 2023.
Looking to buy a similar property in the area? View other three bedroom properties for sale in Trigg or see other recently sold properties in Trigg.
Nearby schools
Trigg overview
Trigg is a northwest coastal suburb of Perth within the City of Stirling. Just 14 kilometres from Perth, formal development of Trigg began in the 1940s. Today, the suburbs property landscape is characterised by a diverse range of home styles, though largely dominated by single detached dwellings or individual lots.
Life in Trigg
Large sectors of public open space feature significantly within Trigg, the most notable being the centrally located Trigg Bushland Reserve and Trigg Beach, which is a favourite among surfers. Also notable within Trigg is Trigg Island, Trigg Island Surf Life Saving Club and the Lynn Street Shopping Centre, which services the area's retail requirements.





