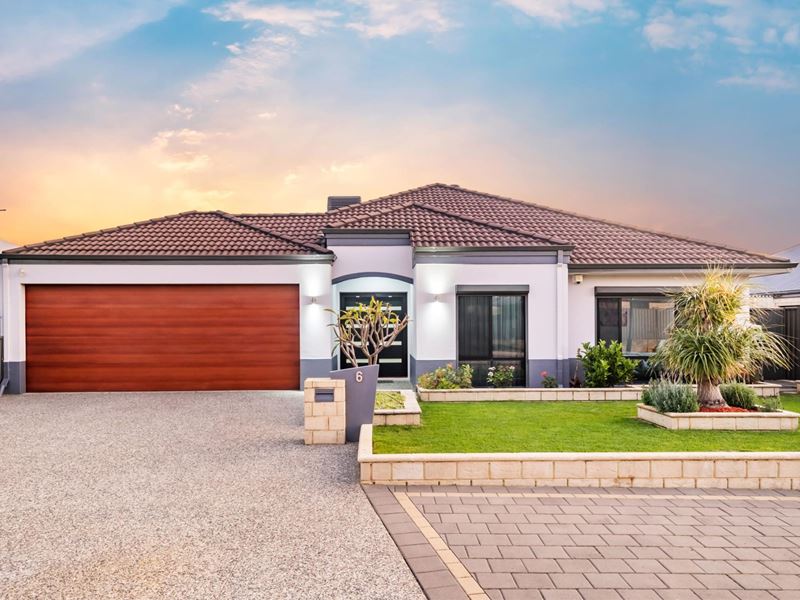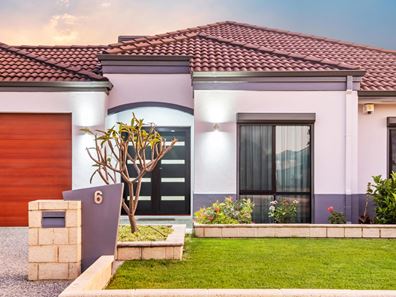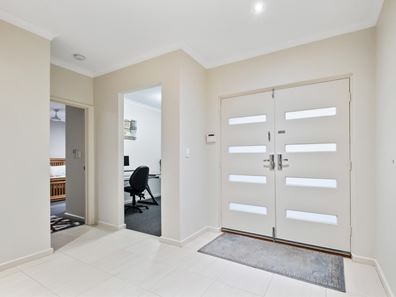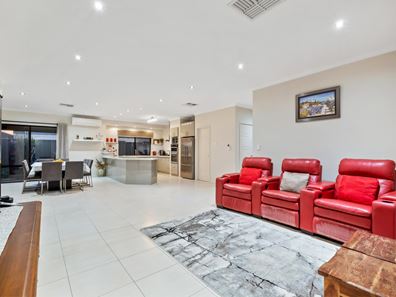UNDER OFFER
Large Family Luxury
Have High Expectations! Needing Extra Space! Don't want to do a thing! Then welcome to '6 Norwich Way', a home that delivers on all fronts - size, style and meticulous value. Seasoned and savvy buyers on the hunt in the pretty as a picture estate 'Jacaranda Springs Estate' this is the one you've been waiting for.
Nestled in a quaint little pocket within easy walking distance to High Wycombe Shopping Hub awaits a lifestyle of absolute perfection and convenience. Ideally suited to the larger family who yearn for a 5 bedroom option or separate study, copious amounts of additional car parking space and all the outdoor entertaining area that you could ever want for those extra large scale family functions.
The home itself is nothing short of impeccable both in presentation and its floor plan boasting a whopping 291m2 under roof (including patios). They say an entry says a lot about a home and this sure does as its double door entry with spacious foyer sets the scene of the entire home. Its evident this was no cookie cutter design and custom built to achieve a beautiful sense of space with its 32 course high ceilings throughout, wide corridors and no short cuts on the living rooms and bedroom sizes. The living rooms comprise a vast open plan kitchen, family and dining room with a recent renovation to the kitchen that now features stone benchtops and integrated appliances. A spacious separate theatre room with double door entry also provides that escapism on movie nights or versatile to be the ideal retreat for Mum and Dad or children's activity room.
The master bedroom wing is positioned at the front of the home providing privacy and not to mention a little pampering with its built-in spa bath and floor to ceiling tiling in the ensuite. Adjacent to the master bedroom is a separate study or potential fifth bedroom and the remaining three double size bedrooms all with built-in robes plus main bathroom are located at the rear of the home.
The improvement list carried out by the current owners is extensive and included in that is the addition of an extra outdoor entertaining area with extensive decking that interconnect seamlessly with the internal living area. Another patio was also erected off the garage providing handy room storage for bikes and trailers.
Every square inch of this generous 549m2 block has been taken full advantage of, including the verge which is now fully paved creating the perfect parking platform for guests and teenager's cars.
Make no mistake this is one property that will fulfill all the requirements of a growing family contact Ben Ciocca on 0411 113 117 to arrange your inspection.
Property features:
2007 Quality Owner Built residence
32 Course high ceilings
Large double door entrance
Fully refurbished deluxe kitchen with stone benchtops
Vast open plan family dining and kitchen
Large theatre room with French doors
Master bedroom with his and hers walk-in robe
Deluxe ensuite with spa bath, floor to ceiling tiling and two way powder room
Three double size bedrooms all with built-in robes
Study or potential 5th bedroom
Ducted evaporative air-conditioning and 3 x reverse cycle air conditioning units
Security screens on windows and doors
Automatic roller shutters
6.6kw solar panels and 5kw inverter
Solar hot water system
Several built-in storage cupboards
Huge outdoor entertaining area with large new gable patio extension, timber decking, mounted TV and range hood
Double garage with shoppers door entry
Recent extension of third patio adjoining garage ideal for bike and trailer storage
Several garden sheds
Exposed aggregate driveway, landscaped gardens and paved verge making extra parking a lot easier
Property features
-
Garages 2
-
Toilets 2
Property snapshot by reiwa.com
This property at 6 Norwich Way, High Wycombe is a five bedroom, two bathroom house sold by Ben Ciocca at Provincial Real Estate on 21 Sep 2022.
Looking to buy a similar property in the area? View other five bedroom properties for sale in High Wycombe or see other recently sold properties in High Wycombe.
Nearby schools
High Wycombe overview
Are you interested in buying, renting or investing in High Wycombe? Here at REIWA, we recognise that choosing the right suburb is not an easy choice.
To provide an understanding of the kind of lifestyle High Wycombe offers, we've collated all the relevant market information, key facts, demographics and statistics to help you make a confident and informed decision.
Our interactive map allows you to delve deeper into this suburb and locate points of interest like transport, schools and amenities. You can also see median and current sales prices for houses and units, as well as sales activity and growth rates.





